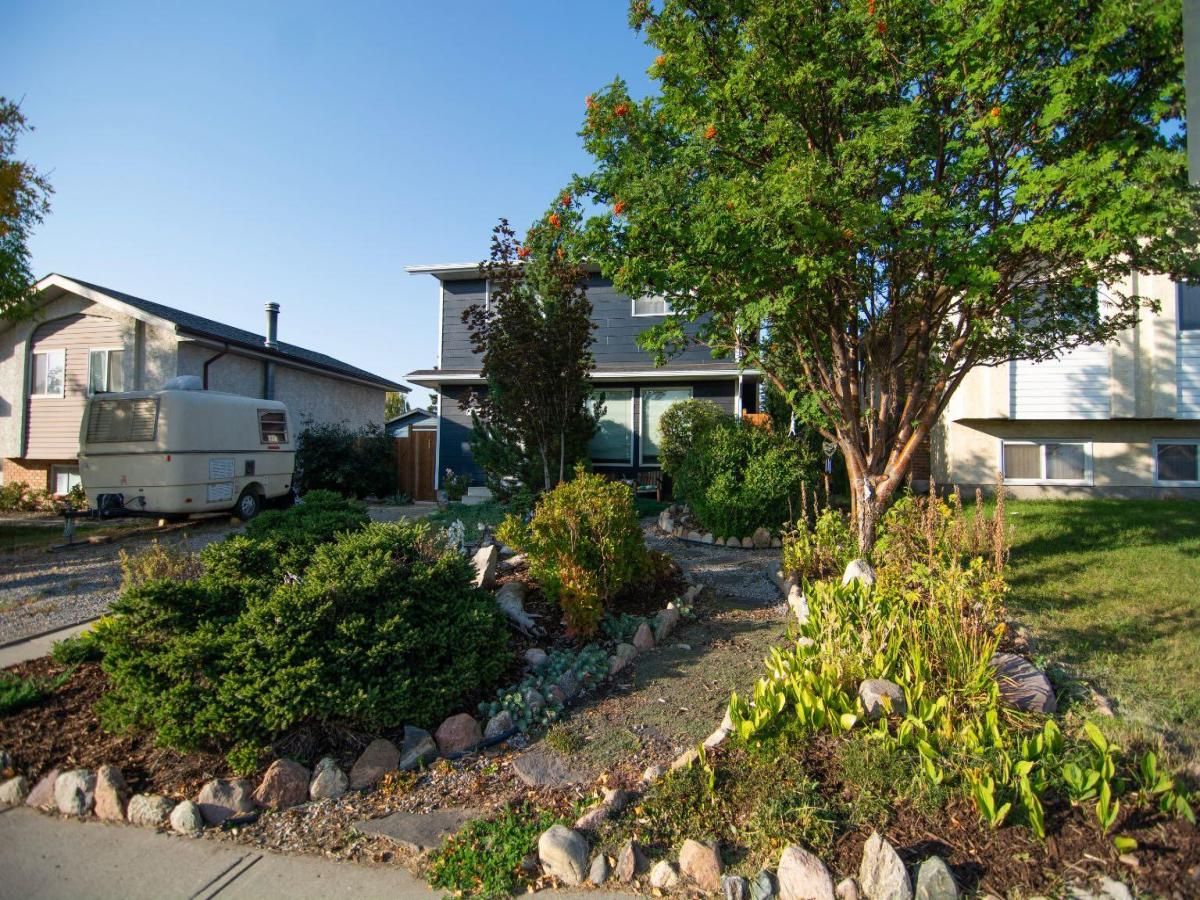**OPEN HOUSE – SUNDAY, Nov. 2 from 1-3PM** This one has that perfect Airdrie charm. A roomy two-storey on a mature lot in Airdrie Meadows, right across from the Muriel Clayton Middle School ball diamonds, you might even scout the next Blue Jay… Don’t worry, it’s far enough from the school chaos to keep things peaceful. Living Downtown Airdrie means being close to Shopping, Nose Creek Park and the stunning new Library. Inside, you’ll find 1,710 square feet of comfortable living space. The main floor has a bright and sunny living room, a cozy eat-in kitchen, a half bath, and not one but two extra entrances, handy for busy families or guests coming and going. Upstairs are three bedrooms, including a primary suite with a walkthrough closet leading to its own half bath, plus a fully renovated main bathroom including Luxury Vinyl Tile and Granite Counters. The basement has a true vintage feel – think classic ‘70s rumpus room with a beautiful brick fireplace, perfect for game nights or movie marathons. You’ll also find laundry, a den, and plenty of storage space down there. Outside, the large, mature yard with gorgeous landscaping and double detached garage add both space and privacy — the kind of property that’s getting harder to find in Airdrie. Other features include: Double Wide Extended Parking Pad out front, Shingles (2015), Hot Water Tank (2022), New Deck (2022), New Fence (2024), Double Car Heated Garage (2014)
Property Details
Price:
$488,000
MLS #:
A2266573
Status:
Active
Beds:
3
Baths:
3
Type:
Single Family
Subtype:
Detached
Subdivision:
Airdrie Meadows
Listed Date:
Nov 1, 2025
Finished Sq Ft:
1,354
Lot Size:
4,619 sqft / 0.11 acres (approx)
Year Built:
1978
See this Listing
Schools
Interior
Appliances
Dishwasher, Dryer, Microwave, Refrigerator, Stove(s), Washer, Window Coverings
Basement
Full
Bathrooms Full
1
Bathrooms Half
2
Laundry Features
In Basement
Exterior
Exterior Features
Garden, Other, Private Yard
Lot Features
Back Lane, Back Yard, Front Yard, Garden, Landscaped, Lawn, Level, Native Plants, No Neighbours Behind, Private, Street Lighting, Treed
Parking Features
Alley Access, Double Garage Detached, Garage Door Opener, Garage Faces Rear, Off Street, Parking Pad, RV Access/Parking
Parking Total
4
Patio And Porch Features
Deck, Front Porch
Roof
Asphalt Shingle
Financial
Map
Community
- Address236 Acacia Drive SE Airdrie AB
- SubdivisionAirdrie Meadows
- CityAirdrie
- CountyAirdrie
- Zip CodeT4B 1G4
Subdivisions in Airdrie
- Airdrie Meadows
- Bayside
- Baysprings
- Bayview
- Big Springs
- Canals
- Chinook Gate
- Cobblestone Creek
- Coopers Crossing
- Downtown
- East Lake Industrial
- Edgewater
- Edmonton Trail
- Fairways
- Gateway
- Hillcrest
- Jensen
- Key Ranch
- Kings Heights
- Kingsview Industrial Park
- Lanark
- Luxstone
- Meadowbrook
- Midtown
- Morningside
- Old Town
- Prairie Springs
- Ravenswood
- Reunion
- Ridgegate
- Sagewood
- Sawgrass Park
- Sierra Springs
- Silver Creek
- South Point
- South Windsong
- Southwinds
- Stonegate
- Summerhill
- Sunridge
- The Village
- Thorburn
- Wildflower
- Williamstown
- Willowbrook
- Windsong
- Woodside
- Yankee Valley Crossing
Market Summary
Current real estate data for Single Family in Airdrie as of Nov 02, 2025
440
Single Family Listed
49
Avg DOM
368
Avg $ / SqFt
$644,248
Avg List Price
Property Summary
- Located in the Airdrie Meadows subdivision, 236 Acacia Drive SE Airdrie AB is a Single Family for sale in Airdrie, AB, T4B 1G4. It is listed for $488,000 and features 3 beds, 3 baths, and has approximately 1,354 square feet of living space, and was originally constructed in 1978. The current price per square foot is $360. The average price per square foot for Single Family listings in Airdrie is $368. The average listing price for Single Family in Airdrie is $644,248. To schedule a showing of MLS#a2266573 at 236 Acacia Drive SE in Airdrie, AB, contact your Walter Saccomani | Real Broker agent at 4039035395.
Similar Listings Nearby

236 Acacia Drive SE
Airdrie, AB

