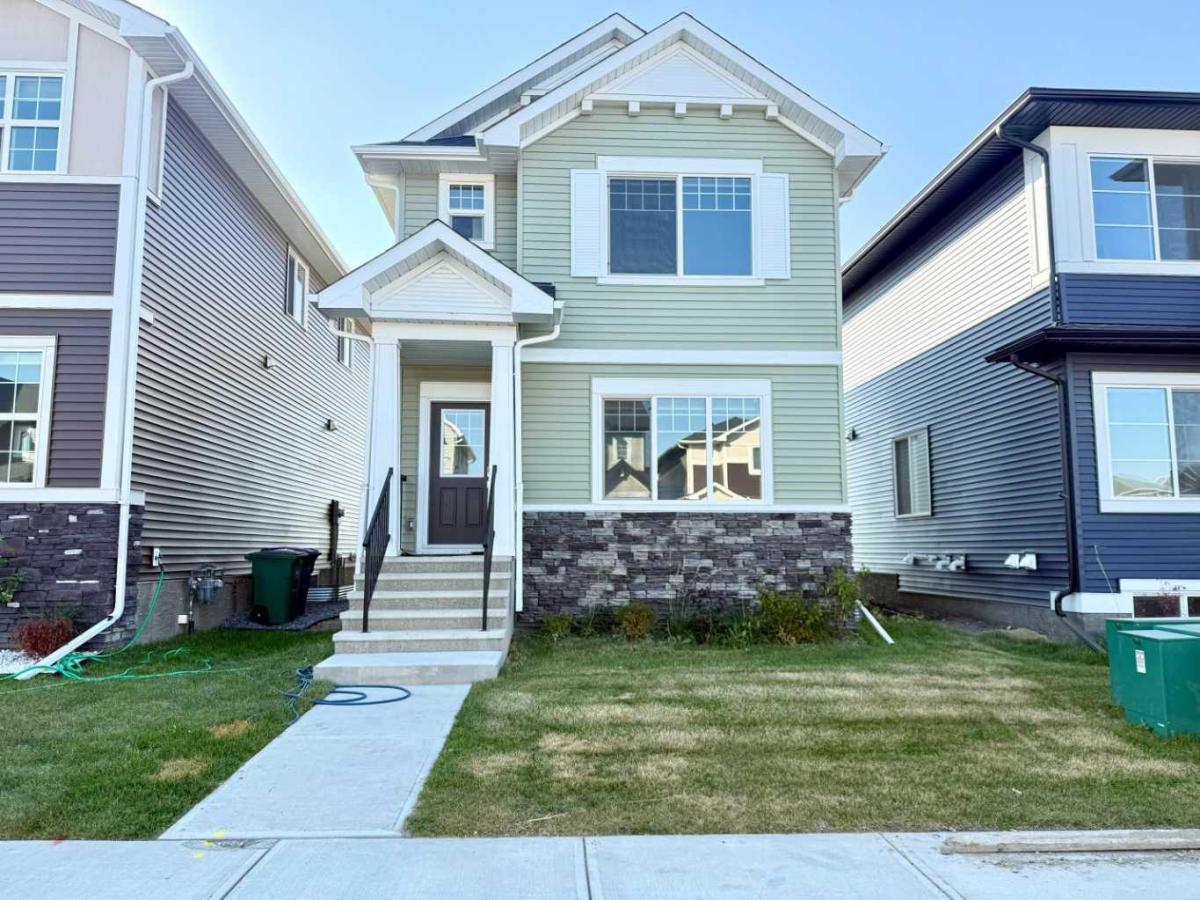Move-In Ready | 2024 Build | East/West Facing | 1,580 SqFt | 3-Bedrooms | 2.5-Bathrooms | Incredible Living Space | Quartz Countertops | Stainless Steel Appliances | Beautiful Finishes | Open to Below Ceilings | Pot Lighting | Open Floor Plan | Electric Fireplace | Large Windows | Upper Level Laundry | Side Entry to Basement | Alley Access. Welcome to your stunning 2-storey home in Bayside with 3 bedrooms, 2.5 bathrooms and an expansive living space. The main and upper levels boast 1580 SqFt with an additional 701 SqFt in the unfinished basement. Open the front door to a foyer with views into the open concept main level. The front living room is framed with large windows beaming with morning sunlight through the East facing windows. The living room is paired with an electric fireplace adding both style and comfort to this space. The open floor plan compliments a smooth transition from living to dining. The kitchen is outfitted with ample cabinet storage, a bold and stylish black herringbone accent backsplash, quartz countertops, stainless steel appliances and a centre island with barstool seating. The kitchen is also includes a gas line to the stove! The kitchen has a pantry for dry goods storage too! Off the kitchen is a rear coat closet and back door that leads to the backyard and rear parking pad. The main level is complete with a 2pc bath. Upstairs holds 3 bedrooms and laundry. The primary bedroom is grand with a walk-in closet and a private 4pc ensuite bath with a walk-in shower and a double vanity. Bedrooms 2 & 3 are both a great size with closet storage and share the main 4pc bathroom with a tub/shower combo. The laundry is located on this upper level in a deep closet to not take away from any of your living space. Downstairs, the basement has a separate side entry and has rough-in plumbing! This space can be easily transformed to fit your family’s needs. Outside is a great sized backyard with space for a deck and a rear detached double garage! Hurry and book your showing at this incredible family home today!
Property Details
Price:
$589,900
MLS #:
A2257182
Status:
Active
Beds:
3
Baths:
3
Type:
Single Family
Subtype:
Detached
Subdivision:
Bayside
Listed Date:
Sep 17, 2025
Finished Sq Ft:
1,580
Lot Size:
2,798 sqft / 0.06 acres (approx)
Year Built:
2024
See this Listing
Schools
Interior
Appliances
Dishwasher, Electric Stove, Microwave, Range Hood, Refrigerator, Washer/Dryer
Basement
Separate/Exterior Entry, Full, Unfinished
Bathrooms Full
2
Bathrooms Half
1
Laundry Features
Laundry Room, Upper Level
Exterior
Exterior Features
BBQ gas line, Garden, Lighting, Playground
Lot Features
Back Lane, Back Yard, Interior Lot, Rectangular Lot, Street Lighting
Parking Features
Alley Access, On Street, Parking Pad
Parking Total
2
Patio And Porch Features
None
Roof
Asphalt Shingle
Financial
Map
Community
- Address581 Baywater Manor SW Airdrie AB
- SubdivisionBayside
- CityAirdrie
- CountyAirdrie
- Zip CodeT4B 5R8
Subdivisions in Airdrie
- Airdrie Meadows
- Bayside
- Baysprings
- Bayview
- Big Springs
- Canals
- Chinook Gate
- Cobblestone Creek
- Coopers Crossing
- Downtown
- East Lake Industrial
- Edgewater
- Edmonton Trail
- Fairways
- Gateway
- Hillcrest
- Jensen
- Key Ranch
- Kings Heights
- Kingsview Industrial Park
- Lanark
- Luxstone
- Meadowbrook
- Midtown
- Morningside
- Old Town
- Prairie Springs
- Ravenswood
- Reunion
- Ridgegate
- Sagewood
- Sawgrass Park
- Sierra Springs
- Silver Creek
- South Point
- South Windsong
- Southwinds
- Stonegate
- Summerhill
- Sunridge
- The Village
- Thorburn
- Wildflower
- Williamstown
- Willowbrook
- Windsong
- Woodside
- Yankee Valley Crossing
Market Summary
Current real estate data for Single Family in Airdrie as of Dec 21, 2025
303
Single Family Listed
66
Avg DOM
365
Avg $ / SqFt
$649,656
Avg List Price
Property Summary
- Located in the Bayside subdivision, 581 Baywater Manor SW Airdrie AB is a Single Family for sale in Airdrie, AB, T4B 5R8. It is listed for $589,900 and features 3 beds, 3 baths, and has approximately 1,580 square feet of living space, and was originally constructed in 2024. The current price per square foot is $373. The average price per square foot for Single Family listings in Airdrie is $365. The average listing price for Single Family in Airdrie is $649,656. To schedule a showing of MLS#a2257182 at 581 Baywater Manor SW in Airdrie, AB, contact your Harry Z Levy | Real Broker agent at 403-681-5389.
Similar Listings Nearby

581 Baywater Manor SW
Airdrie, AB

