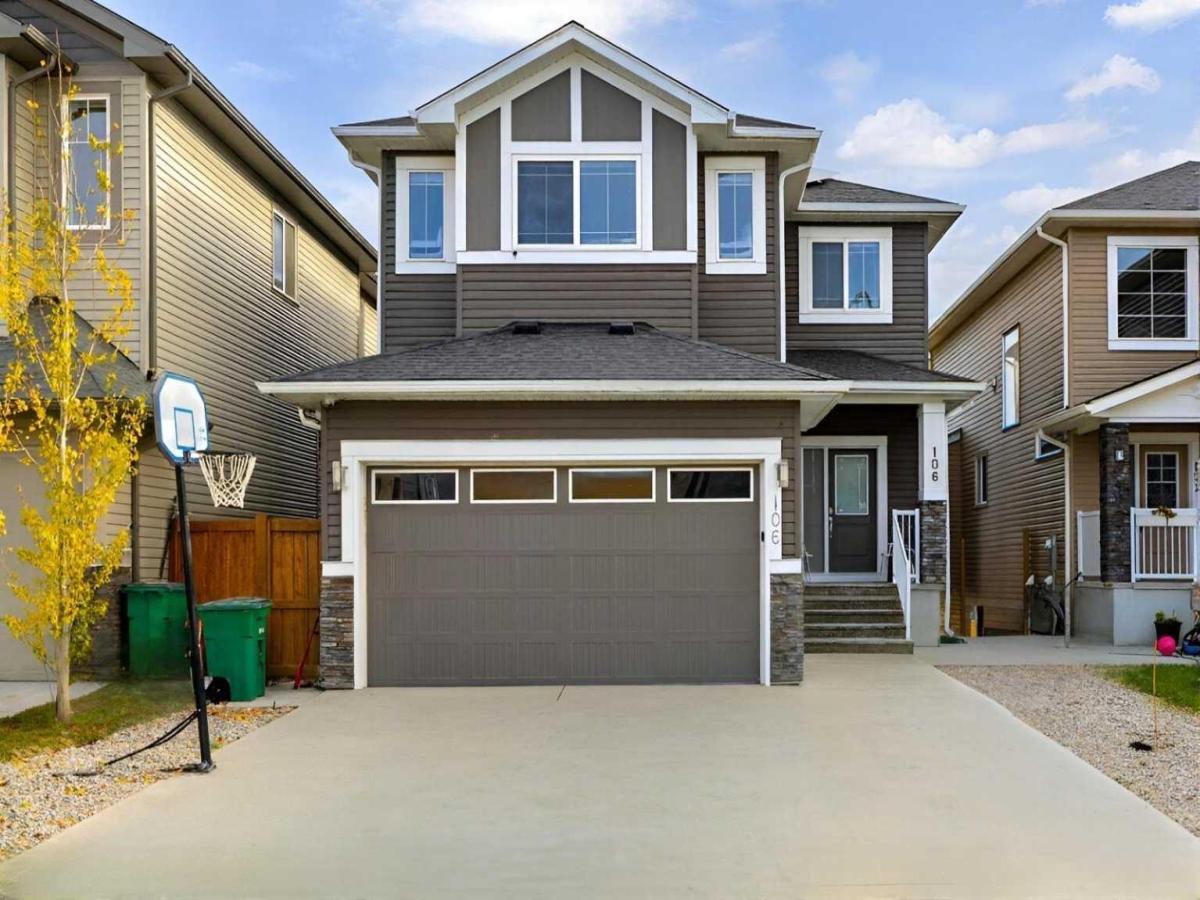$849,900
106 Baysprings Gardens SW
Airdrie, AB, T4B5C6
Stunning walk-out family home in Baysprings! Welcome to this beautifully maintained 2-storey residence boasting approximately 2,517 sq ft above grade, plus a fully finished illegal suite walk-out basement. The main level features 9’ ceilings, elegant hardwood and tile flooring, a spacious kitchen with a large custom island and quartz countertops, a walk-through pantry/mud-room, a family room with built-ins and fireplace, a home office/den, and a full bath for convenience. Upstairs you’ll find 4 generous bedrooms, a bonus room for added flexibility, upper-level laundry, and a luxurious master suite (15’9” x 13’2”) offering a recessed ceiling, a custom walk-in closet and a 5-pc ensuite with tile &' glass shower. The fully finished illegal suite walk-out lower level consists of 2 additional bedrooms, a full bath, separate living/kitchen area and separate entry—perfect for extended family and guests. House comes with central AC, oversized garage pad and solar panels, that significantly reduce utility costs – for about five months of the year (during summer), the hydro bill is $0, and in winter, it''s typically under $200. Outside, enjoy a low-maintenance 16’ x 10’ deck, covered patio at grade, double attached garage (17’7” x 25’9”), and a wide open yard backing park/trails with quick access to the Canal pathways, playground &' nearby elementary school. Located in the sought-after Baysprings community, this home offers both style and practical layout for families, professionals or multi-gen living. Don’t miss your chance—call to book a private showing today!
Property Details
Price:
$849,900
MLS #:
A2267686
Status:
Active
Beds:
6
Baths:
5
Type:
Single Family
Subtype:
Detached
Subdivision:
Baysprings
Listed Date:
Nov 2, 2025
Finished Sq Ft:
2,517
Lot Size:
4,181 sqft / 0.10 acres (approx)
Year Built:
2018
Schools
Interior
Appliances
Built- In Electric Range, Built- In Oven, Dishwasher, Dryer, Electric Range, Microwave, Range Hood, Refrigerator, Washer, Washer/Dryer Stacked, Window Coverings
Basement
Full
Bathrooms Full
5
Laundry Features
In Basement, Upper Level
Exterior
Exterior Features
Private Entrance, Private Yard
Lot Features
Rectangular Lot
Parking Features
Double Garage Attached
Parking Total
4
Patio And Porch Features
Deck, Patio
Roof
Asphalt Shingle
Financial
Walter Saccomani REALTOR® (403) 903-5395 Real Broker Hello, I’m Walter Saccomani, and I’m a dedicated real estate professional with over 25 years of experience navigating the dynamic Calgary market. My deep local knowledge and keen eye for detail allow me to bring exceptional value to both buyers and sellers across the city. I handle every transaction with the highest level of professionalism and integrity, qualities I take immense pride in. My unique perspective as a former real estate…
More About walterMortgage Calculator
Map
Current real estate data for Single Family in Airdrie as of Nov 30, 2025
377
Single Family Listed
58
Avg DOM
365
Avg $ / SqFt
$647,536
Avg List Price
Community
- Address106 Baysprings Gardens SW Airdrie AB
- SubdivisionBaysprings
- CityAirdrie
- CountyAirdrie
- Zip CodeT4B5C6
Subdivisions in Airdrie
- Airdrie Meadows
- Bayside
- Baysprings
- Bayview
- Big Springs
- Canals
- Chinook Gate
- Cobblestone Creek
- Coopers Crossing
- Downtown
- East Lake Industrial
- Edgewater
- Edmonton Trail
- Fairways
- Gateway
- Hillcrest
- Jensen
- Key Ranch
- Kings Heights
- Kingsview Industrial Park
- Lanark
- Luxstone
- Meadowbrook
- Midtown
- Morningside
- Old Town
- Prairie Springs
- Ravenswood
- Reunion
- Ridgegate
- Sagewood
- Sawgrass Park
- Sierra Springs
- Silver Creek
- South Point
- South Windsong
- Southwinds
- Stonegate
- Summerhill
- Sunridge
- The Village
- Thorburn
- Wildflower
- Williamstown
- Willowbrook
- Windsong
- Woodside
- Yankee Valley Crossing
Similar Listings Nearby
Property Summary
- Located in the Baysprings subdivision, 106 Baysprings Gardens SW Airdrie AB is a Single Family for sale in Airdrie, AB, T4B5C6. It is listed for $849,900 and features 6 beds, 5 baths, and has approximately 2,517 square feet of living space, and was originally constructed in 2018. The current price per square foot is $338. The average price per square foot for Single Family listings in Airdrie is $365. The average listing price for Single Family in Airdrie is $647,536. To schedule a showing of MLS#a2267686 at 106 Baysprings Gardens SW in Airdrie, AB, contact your Harry Z Levy | Real Broker agent at 403-903-5395.

106 Baysprings Gardens SW
Airdrie, AB


