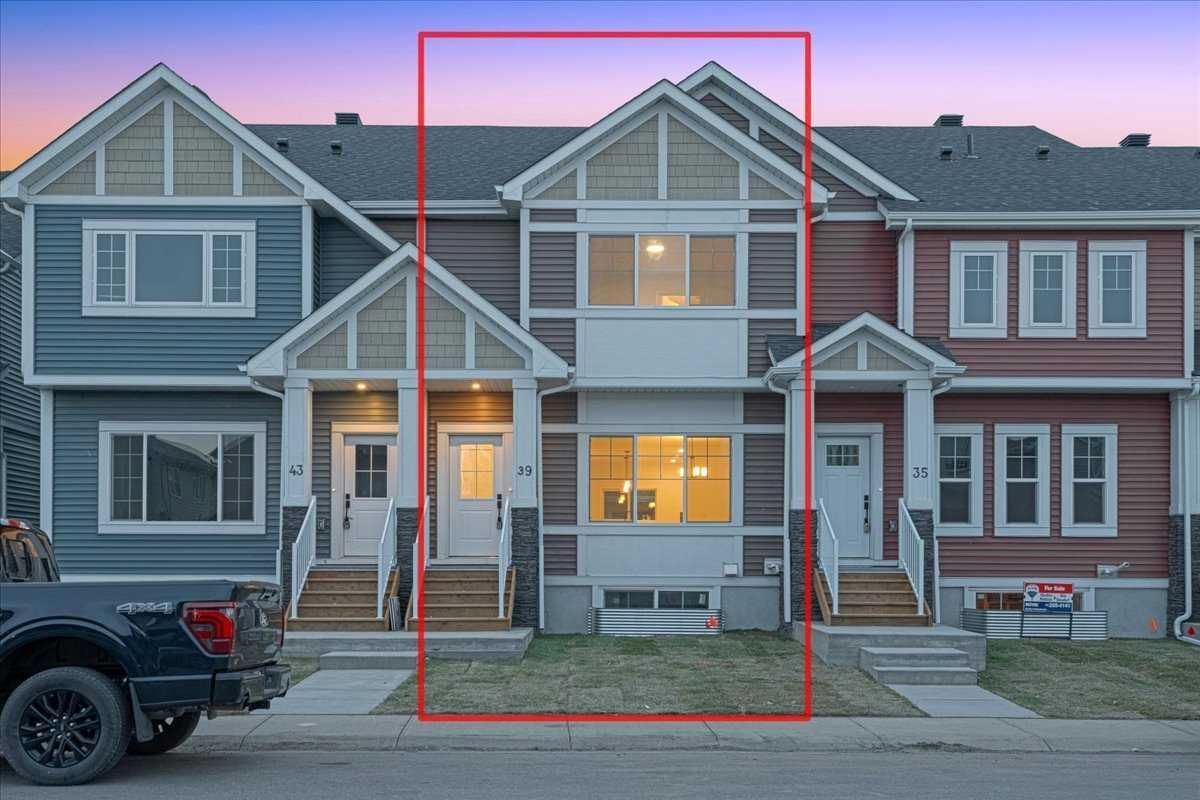Welcome to 39 Baysprings Terrace – Brand New Townhomes by Luxury Custom Builders! Experience the perfect blend of modern comfort and timeless design in these thoughtfully crafted, brand-new townhomes. Built with quality and functionality in mind, these homes offer spacious layouts ideal for today’s lifestyle.Step inside to an open-concept main floor featuring stylish luxury vinyl plank flooring throughout. The heart of the home is the chef-inspired kitchen, showcasing a large quartz island, stainless steel appliances, and abundant cabinetry—perfect for both everyday living and entertaining. A convenient half-bath completes the main level. Upstairs, you’ll find three generously sized bedrooms, each with walk-in closets and custom built-ins. The primary suite is designed to impress with space for a king-size bed and a luxurious 5-piece ensuite that includes dual sinks, a deep soaker tub, and a separate walk-in shower. A dedicated laundry area on this level adds everyday convenience. The unfinished basement offers roughed-in plumbing and is ready for your future development. Outside, enjoy a professionally landscaped and fully fenced west-facing backyard with access to a double detached garage. This self-managed complex is beautifully maintained with low condo fees and a strong sense of community. Located near walking paths, the waterfront, and year-round recreation like paddle-boarding in summer and skating in winter. Families will love the proximity to parks, playgrounds, Nose Creek School (K–4), shopping, dining, and essential services. Whether you''re seeking a family-friendly home or a smart investment, there’s a layout here to fit your lifestyle. Check out the virtual link.
Property Details
Price:
$448,900
MLS #:
A2266130
Status:
Active
Beds:
3
Baths:
3
Type:
Single Family
Subtype:
Row/Townhouse
Subdivision:
Baysprings
Listed Date:
Oct 22, 2025
Finished Sq Ft:
1,686
Lot Size:
2,180 sqft / 0.05 acres (approx)
Year Built:
2025
See this Listing
Schools
Interior
Appliances
Dishwasher, Electric Stove, Microwave Hood Fan, Refrigerator, Washer/Dryer Stacked
Basement
Full, Unfinished
Bathrooms Full
2
Bathrooms Half
1
Laundry Features
Laundry Room, Upper Level
Pets Allowed
Call, Yes
Exterior
Exterior Features
Private Entrance
Lot Features
Back Lane, Rectangular Lot
Parking Features
Double Garage Detached, Off Street
Parking Total
2
Patio And Porch Features
Front Porch
Roof
Asphalt
Financial
Map
Community
- Address39 Baysprings Terrace SW Airdrie AB
- SubdivisionBaysprings
- CityAirdrie
- CountyAirdrie
- Zip CodeT4B4A7
Subdivisions in Airdrie
- Airdrie Meadows
- Bayside
- Baysprings
- Bayview
- Big Springs
- Canals
- Chinook Gate
- Cobblestone Creek
- Coopers Crossing
- Downtown
- East Lake Industrial
- Edgewater
- Edmonton Trail
- Fairways
- Gateway
- Hillcrest
- Jensen
- Key Ranch
- Kings Heights
- Kingsview Industrial Park
- Lanark
- Luxstone
- Meadowbrook
- Midtown
- Morningside
- Old Town
- Prairie Springs
- Ravenswood
- Reunion
- Ridgegate
- Sagewood
- Sawgrass Park
- Sierra Springs
- Silver Creek
- South Point
- South Windsong
- Southwinds
- Stonegate
- Summerhill
- The Village
- Thorburn
- Wildflower
- Williamstown
- Willowbrook
- Windsong
- Woodside
- Yankee Valley Crossing
Market Summary
Current real estate data for Single Family in Airdrie as of Oct 24, 2025
454
Single Family Listed
50
Avg DOM
368
Avg $ / SqFt
$644,177
Avg List Price
Property Summary
- Located in the Baysprings subdivision, 39 Baysprings Terrace SW Airdrie AB is a Single Family for sale in Airdrie, AB, T4B4A7. It is listed for $448,900 and features 3 beds, 3 baths, and has approximately 1,686 square feet of living space, and was originally constructed in 2025. The current price per square foot is $266. The average price per square foot for Single Family listings in Airdrie is $368. The average listing price for Single Family in Airdrie is $644,177. To schedule a showing of MLS#a2266130 at 39 Baysprings Terrace SW in Airdrie, AB, contact your Walter Saccomani | Real Broker agent at 4039035395.
Similar Listings Nearby

39 Baysprings Terrace SW
Airdrie, AB

