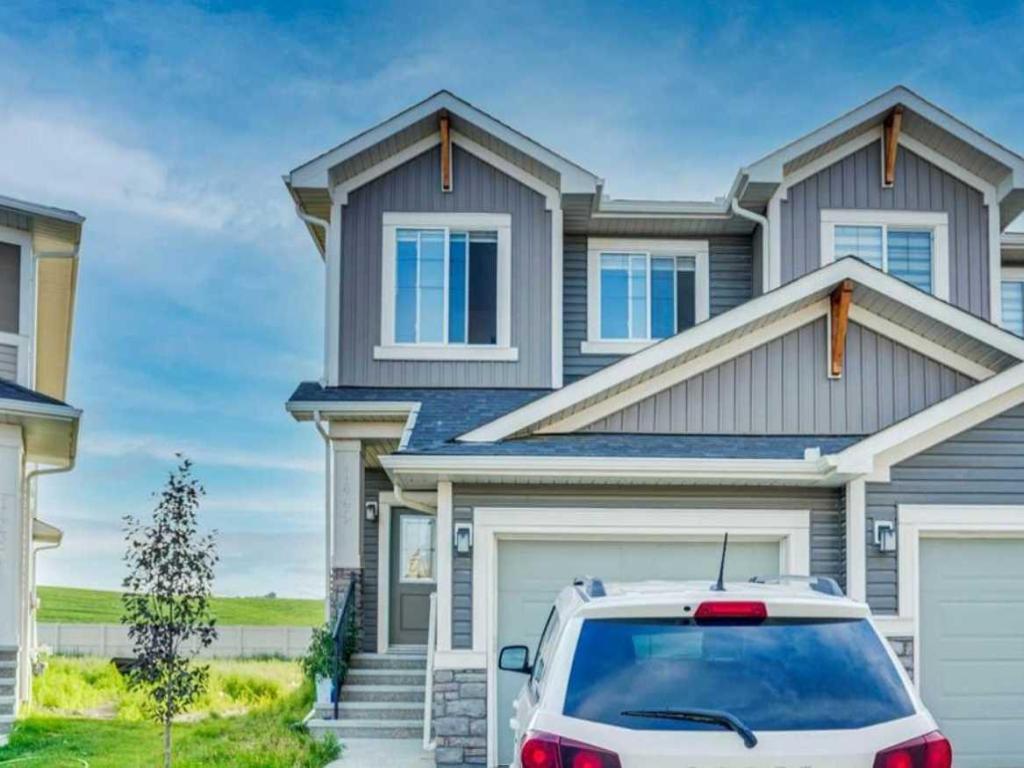$529,999
1449 Bayview Point SW
Airdrie, AB, T4B 3N8
**Stunning 3-Bedroom Home in Desirable Bayview Community!**
Discover your dream home nestled on a sprawling pie-shaped lot in the beautiful Bayview community. This meticulously upgraded 3-bedroom, 2.5-bath residence offers a modern, carpet-free interior featuring stylish light fixtures and sleek black faucets throughout.
The open-concept living space is perfect for entertaining, while the well-appointed kitchen boasts contemporary appliances ready for your culinary adventures. Enjoy the convenience of a single front-attached garage and the peace of mind that comes with no rear neighbours, providing a serene backdrop to your daily life.
Located across from a future school site, this home is ideal for families seeking a vibrant community atmosphere. Don''t miss out on this exceptional opportunity—schedule your viewing today!
Discover your dream home nestled on a sprawling pie-shaped lot in the beautiful Bayview community. This meticulously upgraded 3-bedroom, 2.5-bath residence offers a modern, carpet-free interior featuring stylish light fixtures and sleek black faucets throughout.
The open-concept living space is perfect for entertaining, while the well-appointed kitchen boasts contemporary appliances ready for your culinary adventures. Enjoy the convenience of a single front-attached garage and the peace of mind that comes with no rear neighbours, providing a serene backdrop to your daily life.
Located across from a future school site, this home is ideal for families seeking a vibrant community atmosphere. Don''t miss out on this exceptional opportunity—schedule your viewing today!
Property Details
Price:
$529,999
MLS #:
A2260300
Status:
Active
Beds:
3
Baths:
3
Type:
Single Family
Subtype:
Semi Detached (Half Duplex)
Subdivision:
Bayview
Listed Date:
Sep 27, 2025
Finished Sq Ft:
1,706
Lot Size:
4,919 sqft / 0.11 acres (approx)
Year Built:
2023
Schools
Interior
Appliances
Built- In Freezer, Dishwasher, Electric Range, Microwave, Range Hood, Refrigerator, Washer/Dryer
Basement
Full
Bathrooms Full
2
Bathrooms Half
1
Laundry Features
Laundry Room
Exterior
Exterior Features
Lighting
Lot Features
Pie Shaped Lot
Parking Features
Single Garage Attached
Parking Total
2
Patio And Porch Features
None
Roof
Asphalt Shingle
Financial
Walter Saccomani REALTOR® (403) 903-5395 Real Broker Hello, I’m Walter Saccomani, and I’m a dedicated real estate professional with over 25 years of experience navigating the dynamic Calgary market. My deep local knowledge and keen eye for detail allow me to bring exceptional value to both buyers and sellers across the city. I handle every transaction with the highest level of professionalism and integrity, qualities I take immense pride in. My unique perspective as a former real estate…
More About walterMortgage Calculator
Map
Current real estate data for Single Family in Airdrie as of Dec 01, 2025
377
Single Family Listed
58
Avg DOM
365
Avg $ / SqFt
$647,536
Avg List Price
Community
- Address1449 Bayview Point SW Airdrie AB
- SubdivisionBayview
- CityAirdrie
- CountyAirdrie
- Zip CodeT4B 3N8
Subdivisions in Airdrie
- Airdrie Meadows
- Bayside
- Baysprings
- Bayview
- Big Springs
- Canals
- Chinook Gate
- Cobblestone Creek
- Coopers Crossing
- Downtown
- East Lake Industrial
- Edgewater
- Edmonton Trail
- Fairways
- Gateway
- Hillcrest
- Jensen
- Key Ranch
- Kings Heights
- Kingsview Industrial Park
- Lanark
- Luxstone
- Meadowbrook
- Midtown
- Morningside
- Old Town
- Prairie Springs
- Ravenswood
- Reunion
- Ridgegate
- Sagewood
- Sawgrass Park
- Sierra Springs
- Silver Creek
- South Point
- South Windsong
- Southwinds
- Stonegate
- Summerhill
- Sunridge
- The Village
- Thorburn
- Wildflower
- Williamstown
- Willowbrook
- Windsong
- Woodside
- Yankee Valley Crossing
Similar Listings Nearby
Property Summary
- Located in the Bayview subdivision, 1449 Bayview Point SW Airdrie AB is a Single Family for sale in Airdrie, AB, T4B 3N8. It is listed for $529,999 and features 3 beds, 3 baths, and has approximately 1,706 square feet of living space, and was originally constructed in 2023. The current price per square foot is $311. The average price per square foot for Single Family listings in Airdrie is $365. The average listing price for Single Family in Airdrie is $647,536. To schedule a showing of MLS#a2260300 at 1449 Bayview Point SW in Airdrie, AB, contact your Harry Z Levy | Real Broker agent at 403-903-5395.

1449 Bayview Point SW
Airdrie, AB


