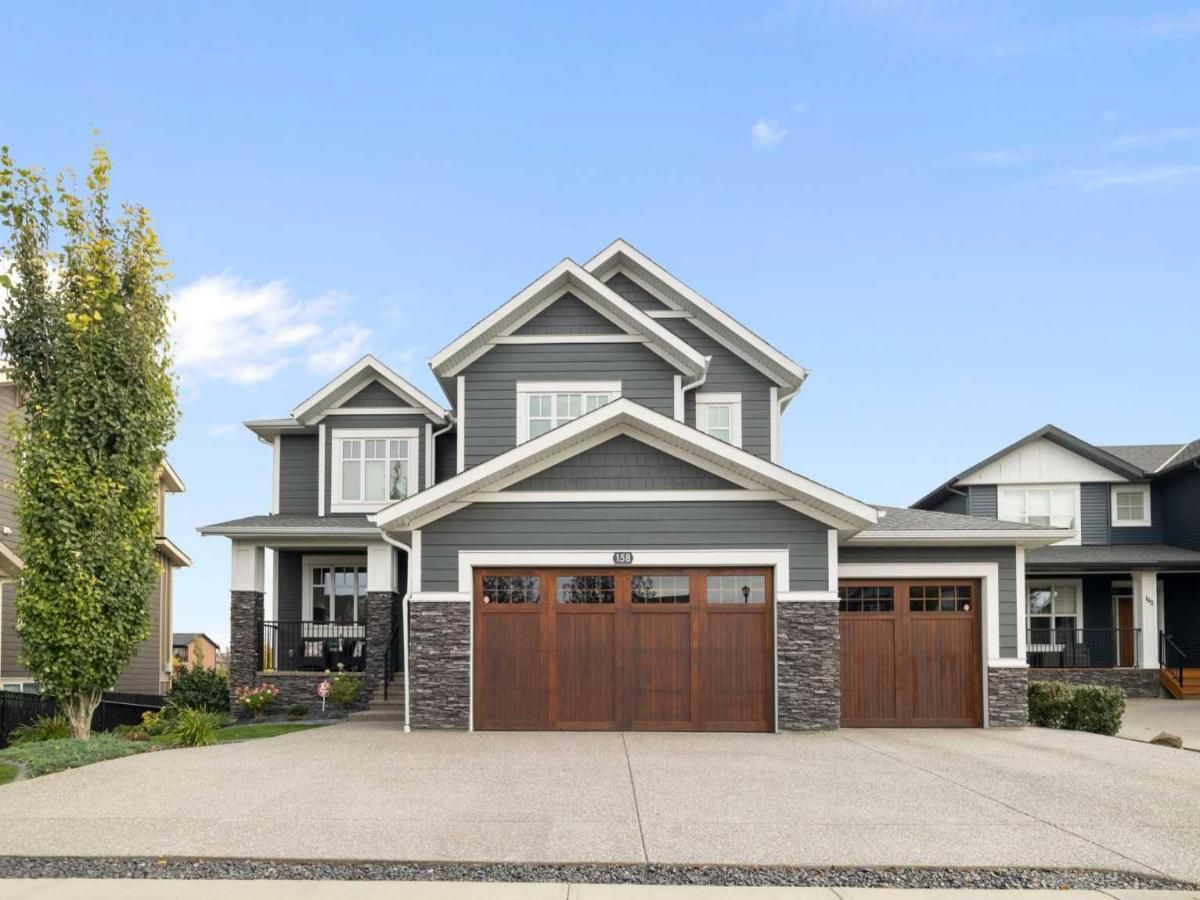Hello, Gorgeous! Welcome to 158 Canoe Crescent SW in Airdrie, a stunning executive walkout home offering over 3,000 square feet above grade plus a fully finished basement, with 5 bedrooms and 3.5 bathrooms. Backing directly onto the canal and walking paths, this property offers the perfect blend of serenity and convenience in the desirable Canals community. From the Hardie board siding and cedar garage doors to the oversized solid wood front door, the curb appeal sets the tone for what awaits inside. Step into a grand main floor with soaring ceilings, engineered hardwood, and a chef inspired kitchen featuring floor to ceiling cabinetry, dual ovens with warming drawer, a six burner gas cooktop, and a walk in pantry with custom built-ins. The upper level provides a vaulted bonus room, three additional bedrooms, and a luxurious primary suite complete with steam shower, heated floors, and a custom walk-in closet system. The fully finished walkout basement is designed for entertaining with a wet bar, large rec room, in floor heating, and two more bedrooms. Outdoors, enjoy a professionally landscaped yard with exposed aggregate, a stamped concrete fire pit area, cedar pergola with hot tub, and a glass railing deck overlooking the water. Additional features include a fully finished heated triple car garage with epoxy flooring, two furnaces, two air conditioning units, upgraded crank windows, and a built in speaker system indoors and outdoors. This is more than just a home, it is a lifestyle, offering luxury, comfort, and location all in one.
Property Details
Price:
$1,385,000
MLS #:
A2261237
Status:
Active
Beds:
5
Baths:
4
Type:
Single Family
Subtype:
Detached
Subdivision:
Canals
Listed Date:
Oct 2, 2025
Finished Sq Ft:
3,006
Lot Size:
7,053 sqft / 0.16 acres (approx)
Year Built:
2014
See this Listing
Schools
Interior
Appliances
Central Air Conditioner, Dishwasher, Double Oven, Dryer, Garage Control(s), Garburator, Gas Cooktop, Microwave, Range Hood, Refrigerator, Washer
Basement
Finished, Full, Walk- Out To Grade
Bathrooms Full
3
Bathrooms Half
1
Laundry Features
Sink, Upper Level
Exterior
Exterior Features
Balcony, Lighting, Other, Private Yard, Storage
Lot Features
Back Yard, Backs on to Park/Green Space, Creek/River/Stream/Pond, Landscaped, No Neighbours Behind, Rectangular Lot
Parking Features
Triple Garage Attached
Parking Total
6
Patio And Porch Features
Deck, Front Porch, Patio
Roof
Asphalt Shingle
Financial
Map
Community
- Address158 Canoe Crescent SW Airdrie AB
- SubdivisionCanals
- CityAirdrie
- CountyAirdrie
- Zip CodeT4B 2N9
Subdivisions in Airdrie
- Airdrie Meadows
- Bayside
- Baysprings
- Bayview
- Big Springs
- Canals
- Chinook Gate
- Cobblestone Creek
- Coopers Crossing
- Downtown
- East Lake Industrial
- Edgewater
- Edmonton Trail
- Fairways
- Gateway
- Hillcrest
- Jensen
- Key Ranch
- Kings Heights
- Kingsview Industrial Park
- Lanark
- Luxstone
- Meadowbrook
- Midtown
- Morningside
- Old Town
- Prairie Springs
- Ravenswood
- Reunion
- Ridgegate
- Sagewood
- Sawgrass Park
- Sierra Springs
- Silver Creek
- South Point
- South Windsong
- Southwinds
- Stonegate
- Summerhill
- The Village
- Thorburn
- Wildflower
- Williamstown
- Willowbrook
- Windsong
- Woodside
- Yankee Valley Crossing
Market Summary
Current real estate data for Single Family in Airdrie as of Oct 05, 2025
465
Single Family Listed
48
Avg DOM
371
Avg $ / SqFt
$654,026
Avg List Price
Property Summary
- Located in the Canals subdivision, 158 Canoe Crescent SW Airdrie AB is a Single Family for sale in Airdrie, AB, T4B 2N9. It is listed for $1,385,000 and features 5 beds, 4 baths, and has approximately 3,006 square feet of living space, and was originally constructed in 2014. The current price per square foot is $461. The average price per square foot for Single Family listings in Airdrie is $371. The average listing price for Single Family in Airdrie is $654,026. To schedule a showing of MLS#a2261237 at 158 Canoe Crescent SW in Airdrie, AB, contact your Real Broker agent at 403-903-5395.
Similar Listings Nearby

158 Canoe Crescent SW
Airdrie, AB

