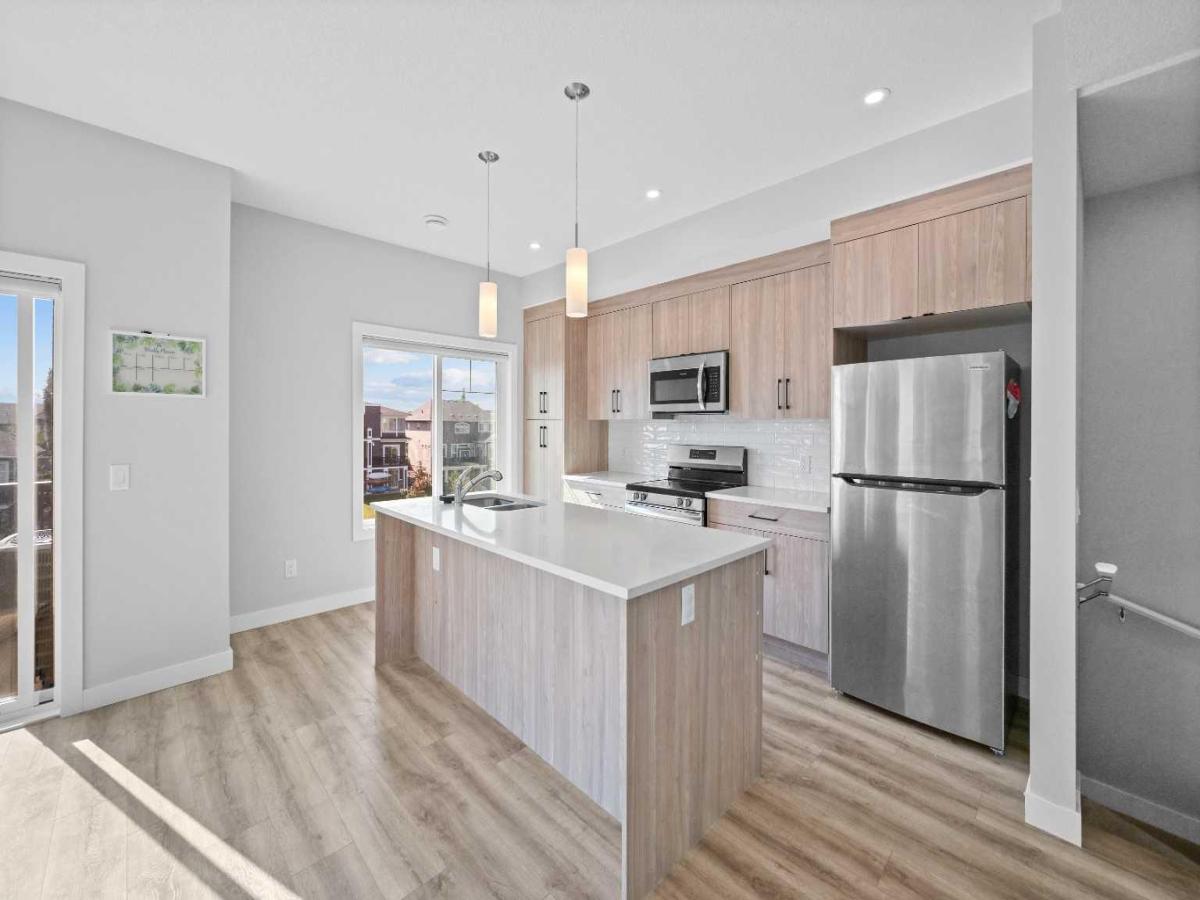$393,000
384 Canals Crossing SW
Airdrie, AB, T4B 4L3
| RECENT PRICE REDUCTION | OPEN HOUSE SUNDAY, NOVEMBER 23 12:00PM – 2:00PM | Welcome to this stunning home, designed with style and functionality in mind with A/C Included. The open-concept main living area is filled with natural light from expansive windows and elevated by soaring 9-foot ceilings. A spacious main-floor den offers the flexibility to create a home office, study, or multipurpose room.
At the heart of the home, the upgraded kitchen impresses with elegant QUARTZ countertops, a large island ideal for casual dining, and direct access to a private balcony—perfect for enjoying sunny days. With upgraded/custom pick on cabinets.
Upstairs, the primary suite provides a generous retreat complete with an ensuite featuring sleek QUARTZ finishes. A second large bedroom and a full bathroom sit across the hall, while a conveniently located laundry closet with a full-size washer and dryer adds everyday practicality.
Perfectly combining comfort and convenience, this home is set in an unbeatable location—just steps from coffee shops, a grocery store, and scenic canal-side walking trails.
At the heart of the home, the upgraded kitchen impresses with elegant QUARTZ countertops, a large island ideal for casual dining, and direct access to a private balcony—perfect for enjoying sunny days. With upgraded/custom pick on cabinets.
Upstairs, the primary suite provides a generous retreat complete with an ensuite featuring sleek QUARTZ finishes. A second large bedroom and a full bathroom sit across the hall, while a conveniently located laundry closet with a full-size washer and dryer adds everyday practicality.
Perfectly combining comfort and convenience, this home is set in an unbeatable location—just steps from coffee shops, a grocery store, and scenic canal-side walking trails.
Property Details
Price:
$393,000
MLS #:
A2256307
Status:
Active
Beds:
3
Baths:
3
Type:
Condo
Subtype:
Row/Townhouse
Subdivision:
Canals
Listed Date:
Sep 16, 2025
Finished Sq Ft:
1,359
Lot Size:
1,788 sqft / 0.04 acres (approx)
Year Built:
2023
Schools
Interior
Appliances
Dishwasher, Dryer, Electric Stove, Microwave Hood Fan, Refrigerator, Washer
Basement
None
Bathrooms Full
2
Bathrooms Half
1
Laundry Features
In Unit, Upper Level
Pets Allowed
Call
Exterior
Exterior Features
Balcony, Private Entrance
Lot Features
Backs on to Park/Green Space, Few Trees, Low Maintenance Landscape, Views
Parking Features
Driveway, Single Garage Attached
Parking Total
2
Patio And Porch Features
Balcony(s)
Roof
Asphalt Shingle
Financial
Walter Saccomani REALTOR® (403) 903-5395 Real Broker Hello, I’m Walter Saccomani, and I’m a dedicated real estate professional with over 25 years of experience navigating the dynamic Calgary market. My deep local knowledge and keen eye for detail allow me to bring exceptional value to both buyers and sellers across the city. I handle every transaction with the highest level of professionalism and integrity, qualities I take immense pride in. My unique perspective as a former real estate…
More About walterMortgage Calculator
Map
Community
- Address384 Canals Crossing SW Airdrie AB
- SubdivisionCanals
- CityAirdrie
- CountyAirdrie
- Zip CodeT4B 4L3
Subdivisions in Airdrie
- Airdrie Meadows
- Bayside
- Baysprings
- Bayview
- Big Springs
- Canals
- Chinook Gate
- Cobblestone Creek
- Coopers Crossing
- Downtown
- East Lake Industrial
- Edgewater
- Edmonton Trail
- Fairways
- Gateway
- Hillcrest
- Jensen
- Key Ranch
- Kings Heights
- Kingsview Industrial Park
- Lanark
- Luxstone
- Meadowbrook
- Midtown
- Morningside
- Old Town
- Prairie Springs
- Ravenswood
- Reunion
- Ridgegate
- Sagewood
- Sawgrass Park
- Sierra Springs
- Silver Creek
- South Point
- South Windsong
- Southwinds
- Stonegate
- Summerhill
- Sunridge
- The Village
- Thorburn
- Wildflower
- Williamstown
- Willowbrook
- Windsong
- Woodside
- Yankee Valley Crossing
Similar Listings Nearby
Property Summary
- Located in the Canals subdivision, 384 Canals Crossing SW Airdrie AB is a Condo for sale in Airdrie, AB, T4B 4L3. It is listed for $393,000 and features 3 beds, 3 baths, and has approximately 1,359 square feet of living space, and was originally constructed in 2023. The current price per square foot is $289. The average price per square foot for Condo listings in Airdrie is $322. The average listing price for Condo in Airdrie is $367,363. To schedule a showing of MLS#a2256307 at 384 Canals Crossing SW in Airdrie, AB, contact your Harry Z Levy | Real Broker agent at 403-903-5395.

384 Canals Crossing SW
Airdrie, AB


