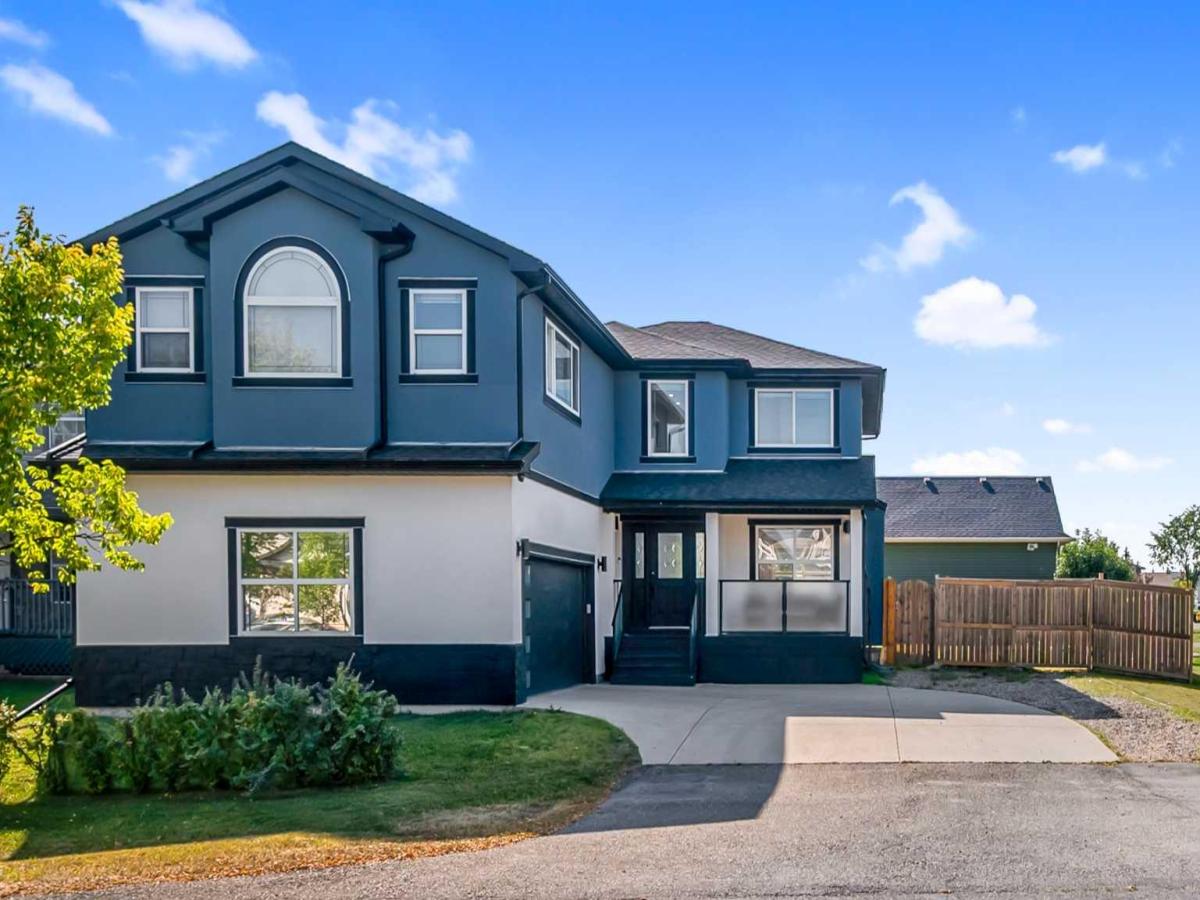Welcome to this beautifully renovated 2,400 sq.ft. estate home on a massive corner lot—offering style, comfort, and room for the whole family.
Huge attached garage with a massive front yard and enormous fenced backyard. Exterior has all new fire resistant Acrylic stucco. Elegant curb appeal with black onyx stone and Azure/cream Stucco with matte black wood trim. A curved front driveway leads to the oversized, professionally finished garage with built-in shelving, workbench, and lighting—perfect for the hobbyist. Relax on the covered front veranda or entertain on the newly built deck in your sunny backyard, complete with a firepit. Inside, you’ll find brand-new carpet and laminate flooring throughout. The main level features a welcoming living room, formal dining room, mudroom, and a chef-inspired kitchen with new cabinets and quartz countertops, plus a convenient 2-piece bath.
Upstairs, a bright loft/bonus room connects four generously sized bedrooms, including an impressive 400+ sq.ft. primary suite with vaulted ceilings, a walk-in closet, and a 5-piece ensuite complete with dual sinks.
The fully finished basement offers a large rec that fits the whole family as well as a den and luxury Tile Wall Bathroom.
Complete Renovation Includes: Completely new exterior, fresh paint throughout, new flooring, updated kitchen, complete basement development.
Located on a quiet street in the Canal Estates! Private, spacious and well maintained neighborhood. Book your private showing today!
Huge attached garage with a massive front yard and enormous fenced backyard. Exterior has all new fire resistant Acrylic stucco. Elegant curb appeal with black onyx stone and Azure/cream Stucco with matte black wood trim. A curved front driveway leads to the oversized, professionally finished garage with built-in shelving, workbench, and lighting—perfect for the hobbyist. Relax on the covered front veranda or entertain on the newly built deck in your sunny backyard, complete with a firepit. Inside, you’ll find brand-new carpet and laminate flooring throughout. The main level features a welcoming living room, formal dining room, mudroom, and a chef-inspired kitchen with new cabinets and quartz countertops, plus a convenient 2-piece bath.
Upstairs, a bright loft/bonus room connects four generously sized bedrooms, including an impressive 400+ sq.ft. primary suite with vaulted ceilings, a walk-in closet, and a 5-piece ensuite complete with dual sinks.
The fully finished basement offers a large rec that fits the whole family as well as a den and luxury Tile Wall Bathroom.
Complete Renovation Includes: Completely new exterior, fresh paint throughout, new flooring, updated kitchen, complete basement development.
Located on a quiet street in the Canal Estates! Private, spacious and well maintained neighborhood. Book your private showing today!
Property Details
Price:
$999,900
MLS #:
A2275911
Status:
Active
Beds:
5
Baths:
4
Type:
Single Family
Subtype:
Detached
Subdivision:
Canals
Listed Date:
Dec 22, 2025
Finished Sq Ft:
2,410
Lot Size:
6,654 sqft / 0.15 acres (approx)
Year Built:
2003
See this Listing
Schools
Interior
Appliances
Dishwasher, Dryer, Refrigerator, Stove(s), Washer
Basement
Full
Bathrooms Full
3
Bathrooms Half
1
Laundry Features
Main Level
Exterior
Exterior Features
Private Yard
Lot Features
Back Yard, Corner Lot, Front Yard, Rectangular Lot
Parking Features
Double Garage Attached
Parking Total
5
Patio And Porch Features
Deck, Front Porch
Roof
Asphalt Shingle
Financial
Map
Community
- Address80 Canoe Square SW Airdrie AB
- SubdivisionCanals
- CityAirdrie
- CountyAirdrie
- Zip CodeT4B 2N6
Subdivisions in Airdrie
- Airdrie Meadows
- Bayside
- Baysprings
- Bayview
- Big Springs
- Canals
- Chinook Gate
- Cobblestone Creek
- Coopers Crossing
- Downtown
- East Lake Industrial
- Edgewater
- Edmonton Trail
- Fairways
- Gateway
- Hillcrest
- Jensen
- Key Ranch
- Kings Heights
- Kingsview Industrial Park
- Lanark
- Luxstone
- Meadowbrook
- Midtown
- Morningside
- Old Town
- Prairie Springs
- Ravenswood
- Reunion
- Ridgegate
- Sagewood
- Sawgrass Park
- Sierra Springs
- Silver Creek
- South Point
- South Windsong
- Southwinds
- Stonegate
- Summerhill
- Sunridge
- The Village
- Thorburn
- Wildflower
- Williamstown
- Willowbrook
- Windsong
- Woodside
- Yankee Valley Crossing
Market Summary
Current real estate data for Single Family in Airdrie as of Dec 28, 2025
275
Single Family Listed
68
Avg DOM
366
Avg $ / SqFt
$647,726
Avg List Price
Property Summary
- Located in the Canals subdivision, 80 Canoe Square SW Airdrie AB is a Single Family for sale in Airdrie, AB, T4B 2N6. It is listed for $999,900 and features 5 beds, 4 baths, and has approximately 2,410 square feet of living space, and was originally constructed in 2003. The current price per square foot is $415. The average price per square foot for Single Family listings in Airdrie is $366. The average listing price for Single Family in Airdrie is $647,726. To schedule a showing of MLS#a2275911 at 80 Canoe Square SW in Airdrie, AB, contact your Harry Z Levy | Real Broker agent at 403-681-5389.
Similar Listings Nearby

80 Canoe Square SW
Airdrie, AB

