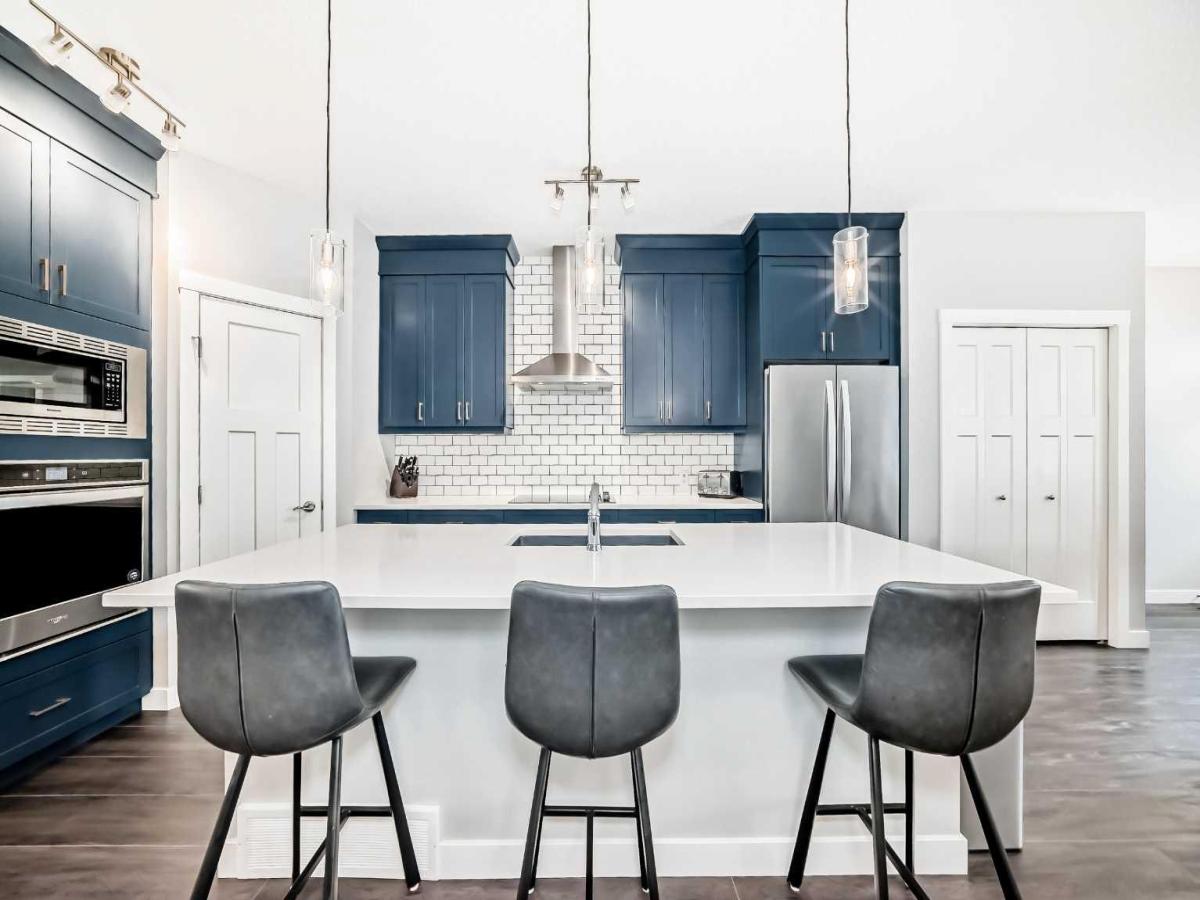Discover this stunning 4-bedroom, 3.5-bathroom, two-story residence featuring a detached double garage and air conditioning for your comfort. This home also boasts permanent outdoor lighting, perfect for enhancing your outdoor space year-round. Ideally located within walking distance to Chinook Winds Park, you''ll enjoy easy access to beautiful green spaces and recreational activities.
The main floor boasts a modern open concept design, complete with a dedicated office space. Enjoy cooking in the stylish kitchen equipped with stainless steel appliances, quartz countertops, a beautiful backsplash, and a sleek hood fan chimney. Two spacious pantries provide ample storage, while the large dining and living rooms offer plenty of space for entertaining. A convenient half bath completes the main level.
Step outside to your professionally landscaped backyard, featuring a deck and low-maintenance artificial grass—perfect for outdoor gatherings!
The fully developed basement includes a cozy family room, a spacious bedroom, and a 4-piece bathroom, providing additional living space for family or guests.
Upstairs, you’ll find a versatile bonus room, two generously sized bedrooms, a 4-piece bathroom, and a laundry room. The primary bedroom is a true retreat, featuring a walk-in closet with custom storage and a luxurious 4-piece ensuite.
Don’t miss out—call now for your private showing!
The main floor boasts a modern open concept design, complete with a dedicated office space. Enjoy cooking in the stylish kitchen equipped with stainless steel appliances, quartz countertops, a beautiful backsplash, and a sleek hood fan chimney. Two spacious pantries provide ample storage, while the large dining and living rooms offer plenty of space for entertaining. A convenient half bath completes the main level.
Step outside to your professionally landscaped backyard, featuring a deck and low-maintenance artificial grass—perfect for outdoor gatherings!
The fully developed basement includes a cozy family room, a spacious bedroom, and a 4-piece bathroom, providing additional living space for family or guests.
Upstairs, you’ll find a versatile bonus room, two generously sized bedrooms, a 4-piece bathroom, and a laundry room. The primary bedroom is a true retreat, featuring a walk-in closet with custom storage and a luxurious 4-piece ensuite.
Don’t miss out—call now for your private showing!
Property Details
Price:
$640,000
MLS #:
A2240413
Status:
Pending
Beds:
4
Baths:
4
Type:
Single Family
Subtype:
Detached
Subdivision:
Chinook Gate
Listed Date:
Jul 24, 2025
Finished Sq Ft:
1,831
Lot Size:
3,239 sqft / 0.07 acres (approx)
Year Built:
2020
See this Listing
Schools
Interior
Appliances
Dishwasher, Electric Range, Microwave, Refrigerator, Washer/Dryer, Window Coverings
Basement
Finished, Full
Bathrooms Full
3
Bathrooms Half
1
Laundry Features
Laundry Room, Upper Level
Exterior
Exterior Features
BBQ gas line, Other
Lot Features
Back Yard, Rectangular Lot
Parking Features
Double Garage Detached
Parking Total
2
Patio And Porch Features
Deck
Roof
Asphalt Shingle
Financial
Map
Community
- Address1073 Chinook Gate Heath SW Airdrie AB
- SubdivisionChinook Gate
- CityAirdrie
- CountyAirdrie
- Zip CodeT4B 5E1
Subdivisions in Airdrie
- Airdrie Meadows
- Bayside
- Baysprings
- Bayview
- Big Springs
- Canals
- Chinook Gate
- Cobblestone Creek
- Coopers Crossing
- Downtown
- East Lake Industrial
- Edgewater
- Edmonton Trail
- Fairways
- Gateway
- Hillcrest
- Jensen
- Key Ranch
- Kings Heights
- Kingsview Industrial Park
- Lanark
- Luxstone
- Meadowbrook
- Midtown
- Morningside
- Old Town
- Prairie Springs
- Ravenswood
- Reunion
- Ridgegate
- Sagewood
- Sawgrass Park
- Sierra Springs
- Silver Creek
- South Point
- South Windsong
- Southwinds
- Stonegate
- Summerhill
- The Village
- Thorburn
- Wildflower
- Williamstown
- Willowbrook
- Windsong
- Woodside
- Yankee Valley Crossing
Market Summary
Current real estate data for Single Family in Airdrie as of Sep 29, 2025
490
Single Family Listed
47
Avg DOM
370
Avg $ / SqFt
$651,384
Avg List Price
Property Summary
- Located in the Chinook Gate subdivision, 1073 Chinook Gate Heath SW Airdrie AB is a Single Family for sale in Airdrie, AB, T4B 5E1. It is listed for $640,000 and features 4 beds, 4 baths, and has approximately 1,831 square feet of living space, and was originally constructed in 2020. The current price per square foot is $350. The average price per square foot for Single Family listings in Airdrie is $370. The average listing price for Single Family in Airdrie is $651,384. To schedule a showing of MLS#a2240413 at 1073 Chinook Gate Heath SW in Airdrie, AB, contact your Real Broker agent at 403-903-5395.
Similar Listings Nearby

1073 Chinook Gate Heath SW
Airdrie, AB

