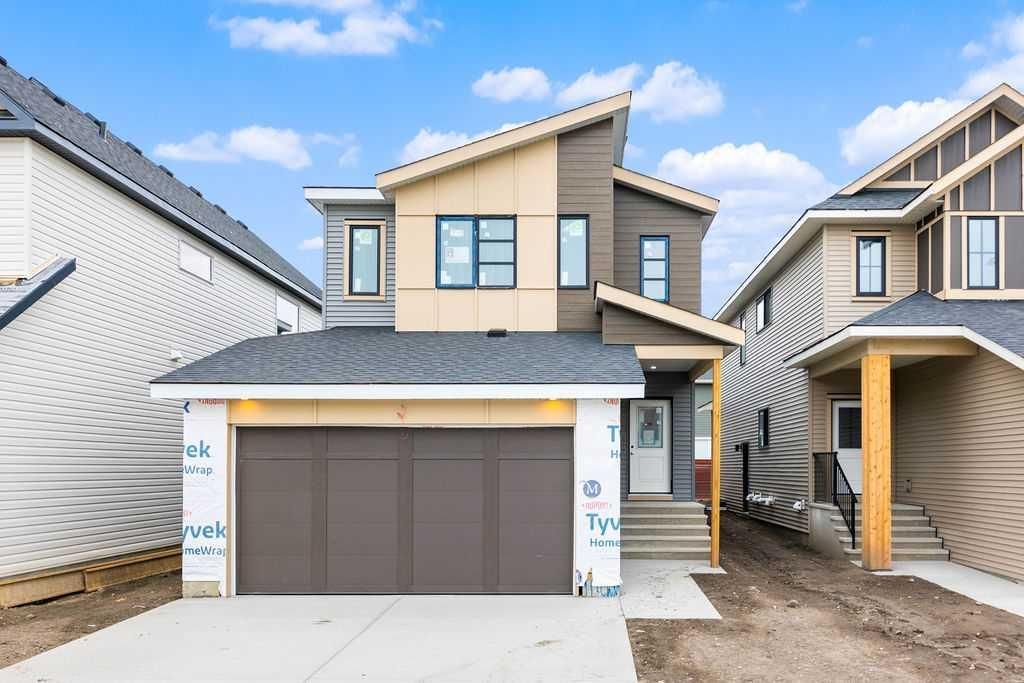Welcome to your dream home in the heart of Chinook Gate, one of Airdrie’s most vibrant and family-friendly communities. This beautifully designed 2,145 SF two-storey home blends contemporary style with thoughtful functionality, offering a spacious layout, premium finishes, and a coveted south-facing backyard that fills the home with natural light year-round.
Step inside to discover tons of upgrades, including luxury vinyl plank flooring, upgraded light fixtures, custom window coverings, and a chef-inspired kitchen featuring quartz countertops, stainless steel appliances, a large island, and extended cabinetry. The open-concept main floor boasts a bright and airy living room with an electric fireplace, a generous dining area, and a convenient mudroom with built in hooks.
Upstairs, you’ll find a spacious bonus room perfect for family movie nights, along with 3 generously sized bedrooms, including a stunning primary suite with a walk-in closet and spa-like ensuite featuring dual vanities, a soaker tub, and a tiled shower. The upstairs laundry room adds extra convenience for busy households offering plenty of space and linen shelving built in.
Enjoy sunny afternoons and peaceful evenings in the south-facing backyard, ideal for entertaining, gardening, or relaxing under Alberta’s big blue sky. The outdoor space is ready for your personal touch, with plenty of room for a deck or patio.
Located just steps from Chinook Winds Park, schools, playgrounds, and future amenities, this home offers the perfect balance of comfort, style, and community living.
Step inside to discover tons of upgrades, including luxury vinyl plank flooring, upgraded light fixtures, custom window coverings, and a chef-inspired kitchen featuring quartz countertops, stainless steel appliances, a large island, and extended cabinetry. The open-concept main floor boasts a bright and airy living room with an electric fireplace, a generous dining area, and a convenient mudroom with built in hooks.
Upstairs, you’ll find a spacious bonus room perfect for family movie nights, along with 3 generously sized bedrooms, including a stunning primary suite with a walk-in closet and spa-like ensuite featuring dual vanities, a soaker tub, and a tiled shower. The upstairs laundry room adds extra convenience for busy households offering plenty of space and linen shelving built in.
Enjoy sunny afternoons and peaceful evenings in the south-facing backyard, ideal for entertaining, gardening, or relaxing under Alberta’s big blue sky. The outdoor space is ready for your personal touch, with plenty of room for a deck or patio.
Located just steps from Chinook Winds Park, schools, playgrounds, and future amenities, this home offers the perfect balance of comfort, style, and community living.
Property Details
Price:
$722,000
MLS #:
A2239471
Status:
Active
Beds:
3
Baths:
3
Type:
Single Family
Subtype:
Detached
Subdivision:
Chinook Gate
Listed Date:
Sep 20, 2025
Finished Sq Ft:
2,145
Lot Size:
3,680 sqft / 0.08 acres (approx)
Year Built:
2025
See this Listing
Schools
Interior
Appliances
Dishwasher, Gas Stove, Microwave, Range Hood, Refrigerator, Washer/Dryer, Window Coverings
Basement
Full
Bathrooms Full
3
Laundry Features
Laundry Room, Upper Level
Exterior
Exterior Features
Playground, Private Entrance, Private Yard
Lot Features
Back Yard, Front Yard, Interior Lot, Landscaped, Level, Rectangular Lot
Parking Features
Double Garage Attached
Parking Total
4
Patio And Porch Features
None
Roof
Asphalt Shingle
Financial
Map
Community
- Address111 Chinook Winds Manor SW Airdrie AB
- SubdivisionChinook Gate
- CityAirdrie
- CountyAirdrie
- Zip CodeT4B 5P9
Subdivisions in Airdrie
- Airdrie Meadows
- Bayside
- Baysprings
- Bayview
- Big Springs
- Canals
- Chinook Gate
- Cobblestone Creek
- Coopers Crossing
- Downtown
- East Lake Industrial
- Edgewater
- Edmonton Trail
- Fairways
- Gateway
- Hillcrest
- Jensen
- Key Ranch
- Kings Heights
- Kingsview Industrial Park
- Lanark
- Luxstone
- Meadowbrook
- Midtown
- Morningside
- Old Town
- Prairie Springs
- Ravenswood
- Reunion
- Ridgegate
- Sagewood
- Sawgrass Park
- Sierra Springs
- Silver Creek
- South Point
- South Windsong
- Southwinds
- Stonegate
- Summerhill
- Sunridge
- The Village
- Thorburn
- Wildflower
- Williamstown
- Willowbrook
- Windsong
- Woodside
- Yankee Valley Crossing
Market Summary
Current real estate data for Single Family in Airdrie as of Dec 21, 2025
307
Single Family Listed
66
Avg DOM
365
Avg $ / SqFt
$646,305
Avg List Price
Property Summary
- Located in the Chinook Gate subdivision, 111 Chinook Winds Manor SW Airdrie AB is a Single Family for sale in Airdrie, AB, T4B 5P9. It is listed for $722,000 and features 3 beds, 3 baths, and has approximately 2,145 square feet of living space, and was originally constructed in 2025. The current price per square foot is $337. The average price per square foot for Single Family listings in Airdrie is $365. The average listing price for Single Family in Airdrie is $646,305. To schedule a showing of MLS#a2239471 at 111 Chinook Winds Manor SW in Airdrie, AB, contact your Harry Z Levy | Real Broker agent at 403-681-5389.
Similar Listings Nearby

111 Chinook Winds Manor SW
Airdrie, AB

