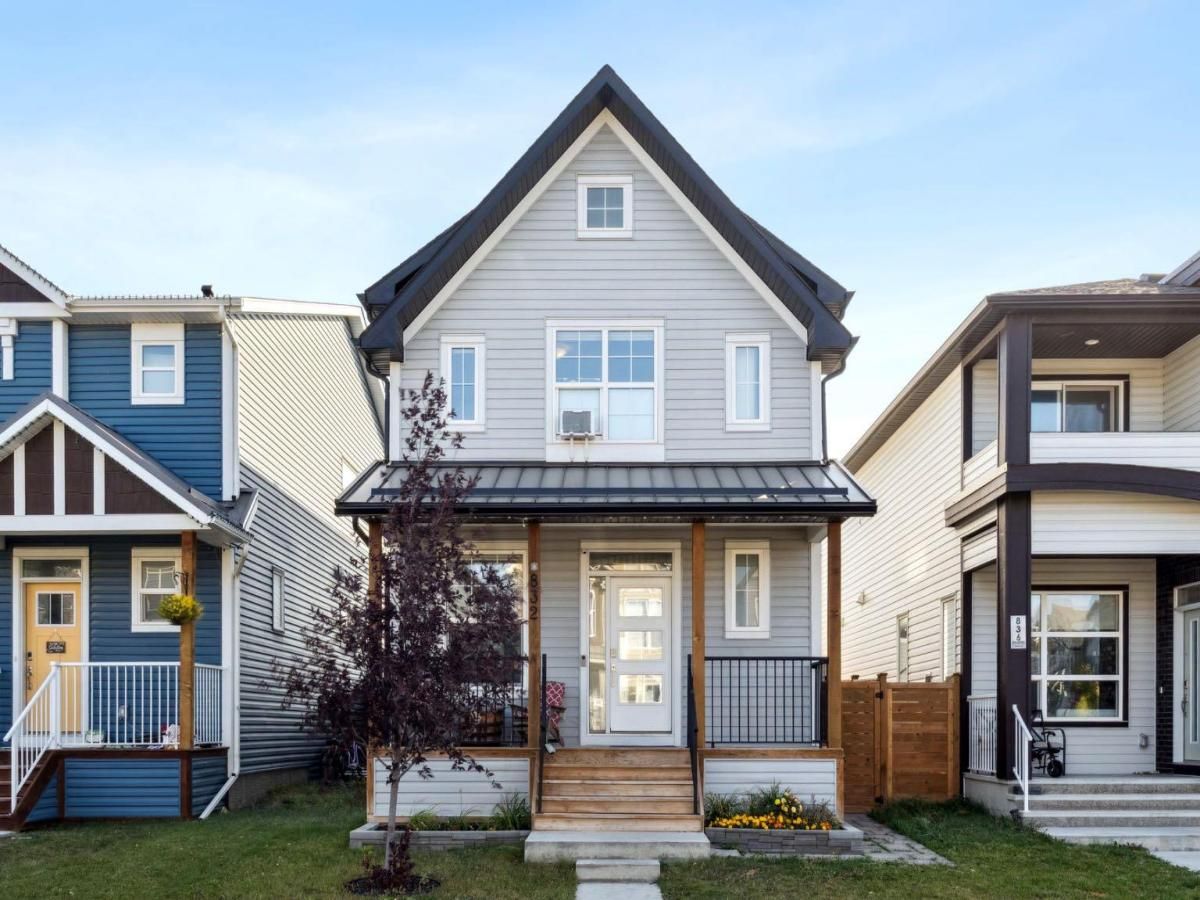Beautiful Home in Airdrie at an Amazing Price! Welcome to Chinook Park, one of Airdrie’s most sought after new family communities. This 1,800 sqft two-storey home has everything you need—and more! Thoughtfully maintained and updated with high-end finishes, it feels brand new from the moment you walk in.
The main floor is open, bright, and welcoming with soaring 9-foot ceilings and oversized windows that flood the space with natural light. Step inside and you’re greeted by a spacious front den—perfect for a home office, playroom, or creative space. Beyond that, the kitchen shines with quartz counters, upgraded stainless steel appliances, stylish black fixtures, and a stunning black Silgranite sink. Just off the kitchen is a bright dining area that easily fits a large table for family dinners or entertaining friends. The living room is cozy yet spacious, ideal for gatherings or simply unwinding.
Upstairs, a huge central bonus room offers even more space to relax or play. The primary suite is bright and inviting, complete with a walk-in closet and a gorgeous 3-piece ensuite. Two more large bedrooms and an upstairs laundry room make daily life both comfortable and convenient.
The private side entrance leads to a fully finished basement, giving you instant income potential or the perfect guest suite. Down here you’ll find a kitchenette, dining and living areas, a spacious bedroom, and a full bathroom.
Outside, the backyard is private and ready for summer evenings on the patio. The oversized garage (23’ x 23’) is fully finished, insulated, heated, and wired for all your projects—your dream man cave or hobby space!
This home truly has it all: space, style, and unbeatable value. Come see it today and imagine the amazing life waiting for you here in Chinook Park!
The main floor is open, bright, and welcoming with soaring 9-foot ceilings and oversized windows that flood the space with natural light. Step inside and you’re greeted by a spacious front den—perfect for a home office, playroom, or creative space. Beyond that, the kitchen shines with quartz counters, upgraded stainless steel appliances, stylish black fixtures, and a stunning black Silgranite sink. Just off the kitchen is a bright dining area that easily fits a large table for family dinners or entertaining friends. The living room is cozy yet spacious, ideal for gatherings or simply unwinding.
Upstairs, a huge central bonus room offers even more space to relax or play. The primary suite is bright and inviting, complete with a walk-in closet and a gorgeous 3-piece ensuite. Two more large bedrooms and an upstairs laundry room make daily life both comfortable and convenient.
The private side entrance leads to a fully finished basement, giving you instant income potential or the perfect guest suite. Down here you’ll find a kitchenette, dining and living areas, a spacious bedroom, and a full bathroom.
Outside, the backyard is private and ready for summer evenings on the patio. The oversized garage (23’ x 23’) is fully finished, insulated, heated, and wired for all your projects—your dream man cave or hobby space!
This home truly has it all: space, style, and unbeatable value. Come see it today and imagine the amazing life waiting for you here in Chinook Park!
Property Details
Price:
$659,900
MLS #:
A2259019
Status:
Pending
Beds:
4
Baths:
4
Type:
Single Family
Subtype:
Detached
Subdivision:
Chinook Gate
Listed Date:
Sep 22, 2025
Finished Sq Ft:
1,820
Lot Size:
3,049 sqft / 0.07 acres (approx)
Year Built:
2020
See this Listing
Schools
Interior
Appliances
Dishwasher, Dryer, Electric Stove, Microwave Hood Fan, Refrigerator, Washer, Window Coverings
Basement
Full, Suite
Bathrooms Full
3
Bathrooms Half
1
Laundry Features
In Basement, Laundry Room, Multiple Locations, Upper Level
Exterior
Exterior Features
Private Yard
Lot Features
Back Lane, Back Yard, Landscaped, Level, Rectangular Lot
Parking Features
220 Volt Wiring, Alley Access, Double Garage Detached, Heated Garage, Insulated, Oversized
Parking Total
2
Patio And Porch Features
Front Porch, Patio
Roof
Asphalt Shingle
Financial
Map
Community
- Address832 Chinook Gate Parade SW Airdrie AB
- SubdivisionChinook Gate
- CityAirdrie
- CountyAirdrie
- Zip CodeT0M 0E0
Subdivisions in Airdrie
- Airdrie Meadows
- Bayside
- Baysprings
- Bayview
- Big Springs
- Canals
- Chinook Gate
- Cobblestone Creek
- Coopers Crossing
- Downtown
- East Lake Industrial
- Edgewater
- Edmonton Trail
- Fairways
- Gateway
- Hillcrest
- Jensen
- Key Ranch
- Kings Heights
- Kingsview Industrial Park
- Lanark
- Luxstone
- Meadowbrook
- Midtown
- Morningside
- Old Town
- Prairie Springs
- Ravenswood
- Reunion
- Ridgegate
- Sagewood
- Sawgrass Park
- Sierra Springs
- Silver Creek
- South Point
- South Windsong
- Southwinds
- Stonegate
- Summerhill
- The Village
- Thorburn
- Wildflower
- Williamstown
- Willowbrook
- Windsong
- Woodside
- Yankee Valley Crossing
Market Summary
Current real estate data for Single Family in Airdrie as of Sep 28, 2025
490
Single Family Listed
47
Avg DOM
370
Avg $ / SqFt
$651,384
Avg List Price
Property Summary
- Located in the Chinook Gate subdivision, 832 Chinook Gate Parade SW Airdrie AB is a Single Family for sale in Airdrie, AB, T0M 0E0. It is listed for $659,900 and features 4 beds, 4 baths, and has approximately 1,820 square feet of living space, and was originally constructed in 2020. The current price per square foot is $363. The average price per square foot for Single Family listings in Airdrie is $370. The average listing price for Single Family in Airdrie is $651,384. To schedule a showing of MLS#a2259019 at 832 Chinook Gate Parade SW in Airdrie, AB, contact your Real Broker agent at 403-903-5395.
Similar Listings Nearby

832 Chinook Gate Parade SW
Airdrie, AB

