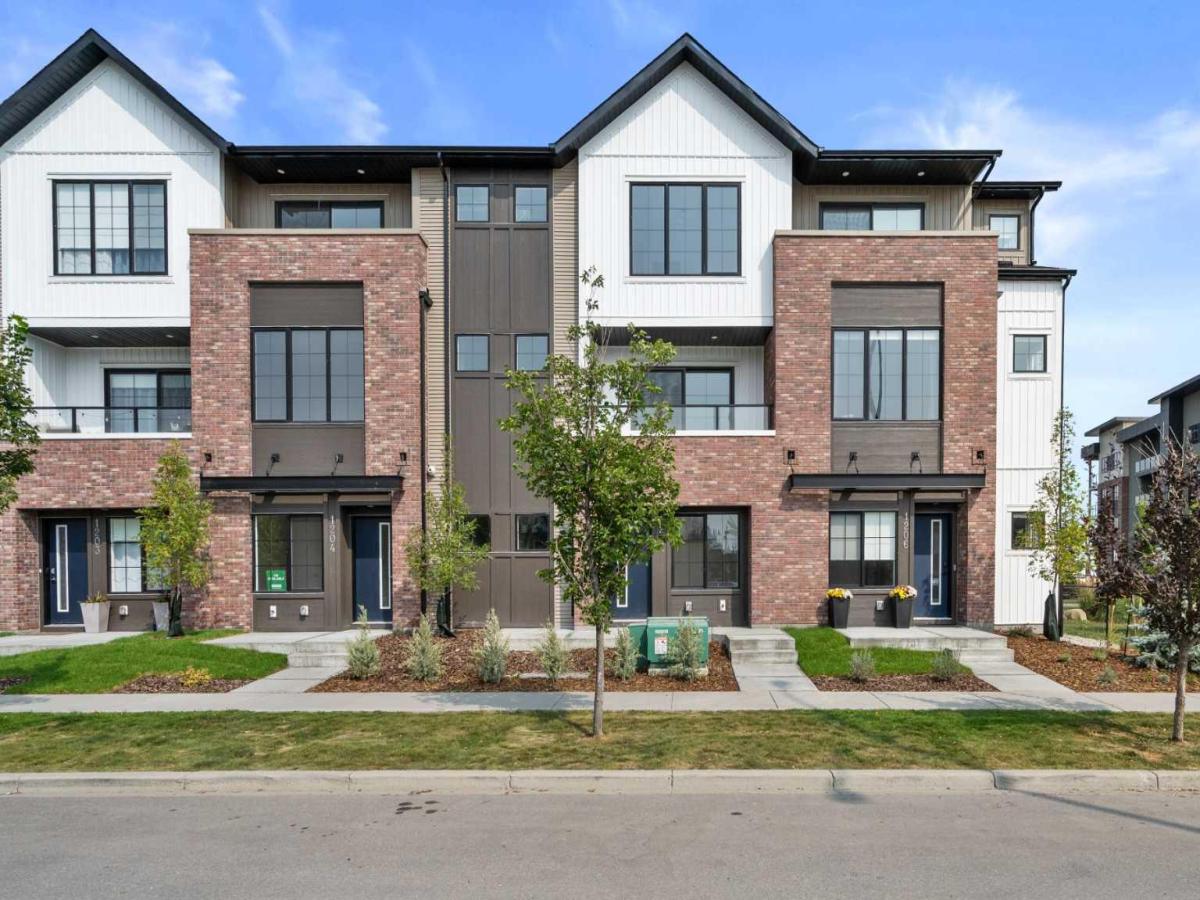Winner of the 2023 BILD Calgary Award, these thoughtfully designed 3-storey Village Townhomes blend timeless architectural charm with modern, state-of-the-art living. Each home offers a spacious and open-concept layout, featuring 9-foot ceilings on the main level and a functional 3-bedroom, 2.5-bathroom floor plan with a versatile flex room. At the heart of the home is an elegant gourmet kitchen, complete with upgraded stainless steel appliances, a generous quartz island with a double-basin sink, and a sleek pull-out vegetable sprayer—perfect for both everyday living and entertaining. Upstairs, the deluxe primary suite offers a private retreat, complemented by two additional bedrooms, a 4-piece main bathroom, and a conveniently located laundry room ( no in-unit washer and dryer). A powder room on the main level adds everyday practicality. Outdoor living is elevated with not one but two decks—one off the main living area and a large rear deck ideal for relaxing or hosting. The double-car garage, plus a full-length driveway with two extra parking spots, ensures ample space for vehicles and guests. To top it off, these townhomes come complete with professionally designed, maintenance-free landscaping, so you can enjoy a beautiful exterior year-round, without the work. Book to a viewing today!
Property Details
Price:
$515,000
MLS #:
A2254811
Status:
Active
Beds:
4
Baths:
3
Type:
Condo
Subtype:
Row/Townhouse
Subdivision:
Coopers Crossing
Listed Date:
Sep 11, 2025
Finished Sq Ft:
1,591
Year Built:
2024
See this Listing
Schools
Interior
Appliances
Dishwasher, Electric Stove, Microwave, Range Hood, Refrigerator
Basement
None
Bathrooms Full
2
Bathrooms Half
1
Laundry Features
In Unit, Laundry Room, Upper Level
Pets Allowed
Restrictions
Exterior
Exterior Features
Balcony, BBQ gas line
Lot Features
Interior Lot, Landscaped, Lawn, Underground Sprinklers
Parking Features
Double Garage Attached
Parking Total
4
Patio And Porch Features
Balcony(s)
Roof
Asphalt Shingle
Financial
Map
Community
- Address1205, 201 Cooperswood Green S Airdrie AB
- SubdivisionCoopers Crossing
- CityAirdrie
- CountyAirdrie
- Zip CodeT4B 5R2
Subdivisions in Airdrie
- Airdrie Meadows
- Bayside
- Baysprings
- Bayview
- Big Springs
- Canals
- Chinook Gate
- Cobblestone Creek
- Coopers Crossing
- Downtown
- East Lake Industrial
- Edgewater
- Edmonton Trail
- Fairways
- Gateway
- Hillcrest
- Jensen
- Key Ranch
- Kings Heights
- Kingsview Industrial Park
- Lanark
- Luxstone
- Meadowbrook
- Midtown
- Morningside
- Old Town
- Prairie Springs
- Ravenswood
- Reunion
- Ridgegate
- Sagewood
- Sawgrass Park
- Sierra Springs
- Silver Creek
- South Point
- South Windsong
- Southwinds
- Stonegate
- Summerhill
- The Village
- Thorburn
- Wildflower
- Williamstown
- Willowbrook
- Windsong
- Woodside
- Yankee Valley Crossing
Market Summary
Property Summary
- Located in the Coopers Crossing subdivision, 1205, 201 Cooperswood Green S Airdrie AB is a Condo for sale in Airdrie, AB, T4B 5R2. It is listed for $515,000 and features 4 beds, 3 baths, and has approximately 1,591 square feet of living space, and was originally constructed in 2024. The current price per square foot is $324. The average price per square foot for Condo listings in Airdrie is $323. The average listing price for Condo in Airdrie is $386,437. To schedule a showing of MLS#a2254811 at 1205, 201 Cooperswood Green S in Airdrie, AB, contact your Walter Saccomani | Real Broker agent at 4039035395.
Similar Listings Nearby

1205, 201 Cooperswood Green S
Airdrie, AB

