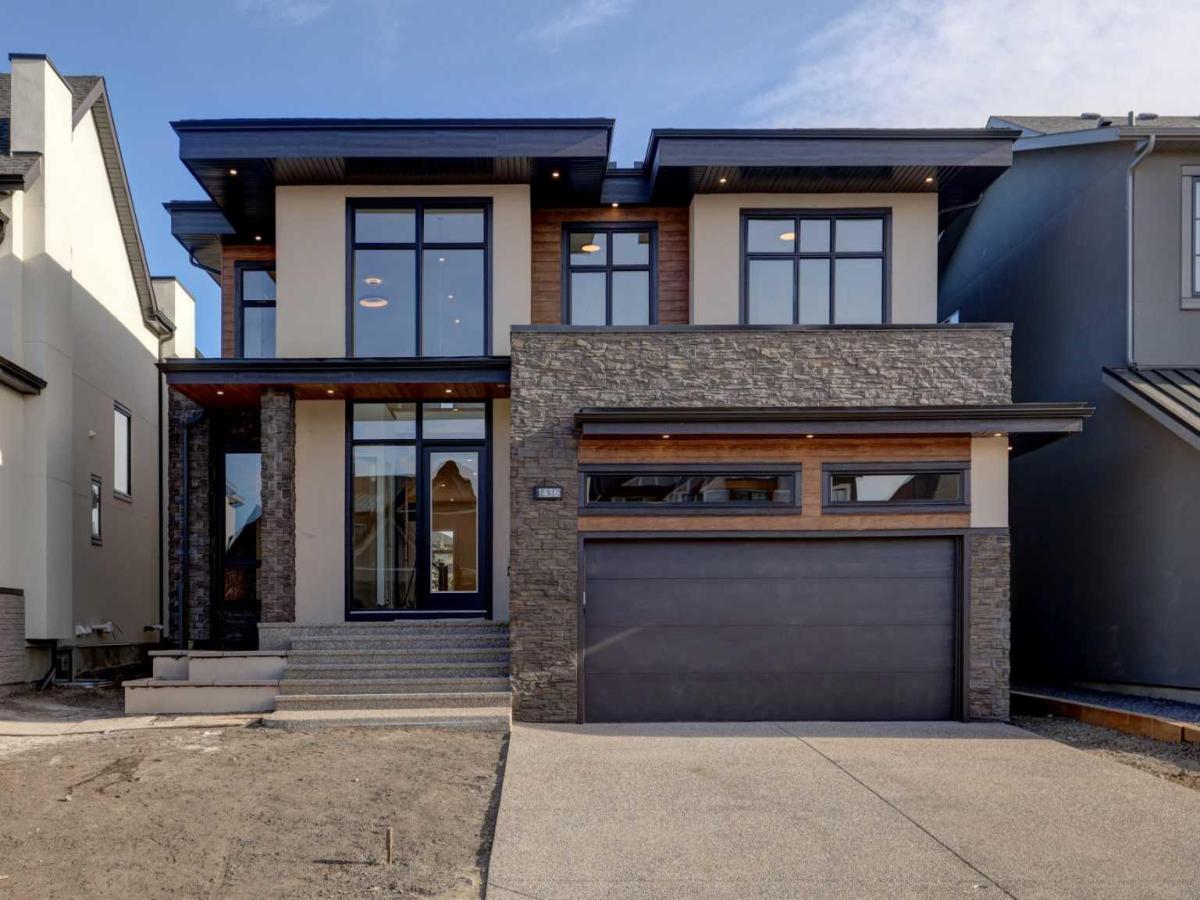Welcome to this stunning home located in the highly sought-after community of Coopers Crossing! Boasting exceptional curb appeal and backing onto beautiful green space, this home is ideally situated close to schools with convenient access to major roads.
The main floor offers 10’ ceiling, engineered hardwood flooring, a spacious and inviting entryway, an office with glass features and custom finishes, and a large living room featuring a cozy gas fireplace and built-in shelving. The elegant dining area opens onto a generous sized deck with bbq gas line, perfect for entertaining. The gourmet kitchen is a chefs dream, complete with a waterfall island, built-in stainless steel appliances, quartz countertops, and a walk-through pantry. You will also find a large mudroom and a convenient powder room on this level.
Upstairs, you are welcomed by a cozy loft area with custom built book shelf and a thoughtfully designed laundry room with a sink and lots of storage space. The luxurious primary suite includes a spacious walk-in closet and a spa-inspired ensuite with a custom walk-in steam shower, in floor heating, dual vanities and a freestanding tub. There are three additional generously sized bedrooms, each with custom-built closet shelving. One bedroom features its own ensuite, while a well-appointed main bathroom serves the other two.
The fully finished basement adds even more living space, offering an additional bedroom, full bathroom, and a large recreation room complete with a wet bar—perfect for hosting guests.
Throughout the home, you will find elegant lighting, custom woodwork and large windows that flood the space with natural light. The oversized triple tandem garage is insulated, finished to paint grade with texture ceiling and features high ceilings designed to accommodate a car lift, offering plenty of room for vehicles and storage.
This exceptional home is truly a must-see!
The main floor offers 10’ ceiling, engineered hardwood flooring, a spacious and inviting entryway, an office with glass features and custom finishes, and a large living room featuring a cozy gas fireplace and built-in shelving. The elegant dining area opens onto a generous sized deck with bbq gas line, perfect for entertaining. The gourmet kitchen is a chefs dream, complete with a waterfall island, built-in stainless steel appliances, quartz countertops, and a walk-through pantry. You will also find a large mudroom and a convenient powder room on this level.
Upstairs, you are welcomed by a cozy loft area with custom built book shelf and a thoughtfully designed laundry room with a sink and lots of storage space. The luxurious primary suite includes a spacious walk-in closet and a spa-inspired ensuite with a custom walk-in steam shower, in floor heating, dual vanities and a freestanding tub. There are three additional generously sized bedrooms, each with custom-built closet shelving. One bedroom features its own ensuite, while a well-appointed main bathroom serves the other two.
The fully finished basement adds even more living space, offering an additional bedroom, full bathroom, and a large recreation room complete with a wet bar—perfect for hosting guests.
Throughout the home, you will find elegant lighting, custom woodwork and large windows that flood the space with natural light. The oversized triple tandem garage is insulated, finished to paint grade with texture ceiling and features high ceilings designed to accommodate a car lift, offering plenty of room for vehicles and storage.
This exceptional home is truly a must-see!
Property Details
Price:
$1,469,000
MLS #:
A2261830
Status:
Active
Beds:
5
Baths:
5
Type:
Single Family
Subtype:
Detached
Subdivision:
Coopers Crossing
Listed Date:
Oct 7, 2025
Finished Sq Ft:
3,258
Lot Size:
6,113 sqft / 0.14 acres (approx)
Year Built:
2025
See this Listing
Schools
Interior
Appliances
Dishwasher, Garage Control(s), Gas Range, Microwave, Range Hood, Refrigerator, See Remarks
Basement
Full
Bathrooms Full
4
Bathrooms Half
1
Laundry Features
Laundry Room, See Remarks, Upper Level
Exterior
Exterior Features
BBQ gas line, Other
Lot Features
Backs on to Park/Green Space, See Remarks
Parking Features
Double Garage Attached, Driveway, Garage Faces Front, Heated Garage, Insulated, Oversized, See Remarks, Tandem
Parking Total
5
Patio And Porch Features
Deck, See Remarks
Roof
Asphalt Shingle
Financial
Map
Community
- Address1436 Coopers Landing SW Airdrie AB
- SubdivisionCoopers Crossing
- CityAirdrie
- CountyAirdrie
- Zip CodeT4B0G6
Subdivisions in Airdrie
- Airdrie Meadows
- Bayside
- Baysprings
- Bayview
- Big Springs
- Canals
- Chinook Gate
- Cobblestone Creek
- Coopers Crossing
- Downtown
- East Lake Industrial
- Edgewater
- Edmonton Trail
- Fairways
- Gateway
- Hillcrest
- Jensen
- Key Ranch
- Kings Heights
- Kingsview Industrial Park
- Lanark
- Luxstone
- Meadowbrook
- Midtown
- Morningside
- Old Town
- Prairie Springs
- Ravenswood
- Reunion
- Ridgegate
- Sagewood
- Sawgrass Park
- Sierra Springs
- Silver Creek
- South Point
- South Windsong
- Southwinds
- Stonegate
- Summerhill
- Sunridge
- The Village
- Thorburn
- Wildflower
- Williamstown
- Willowbrook
- Windsong
- Woodside
- Yankee Valley Crossing
Market Summary
Current real estate data for Single Family in Airdrie as of Dec 21, 2025
303
Single Family Listed
66
Avg DOM
365
Avg $ / SqFt
$649,656
Avg List Price
Property Summary
- Located in the Coopers Crossing subdivision, 1436 Coopers Landing SW Airdrie AB is a Single Family for sale in Airdrie, AB, T4B0G6. It is listed for $1,469,000 and features 5 beds, 5 baths, and has approximately 3,258 square feet of living space, and was originally constructed in 2025. The current price per square foot is $451. The average price per square foot for Single Family listings in Airdrie is $365. The average listing price for Single Family in Airdrie is $649,656. To schedule a showing of MLS#a2261830 at 1436 Coopers Landing SW in Airdrie, AB, contact your Harry Z Levy | Real Broker agent at 403-681-5389.
Similar Listings Nearby

1436 Coopers Landing SW
Airdrie, AB

