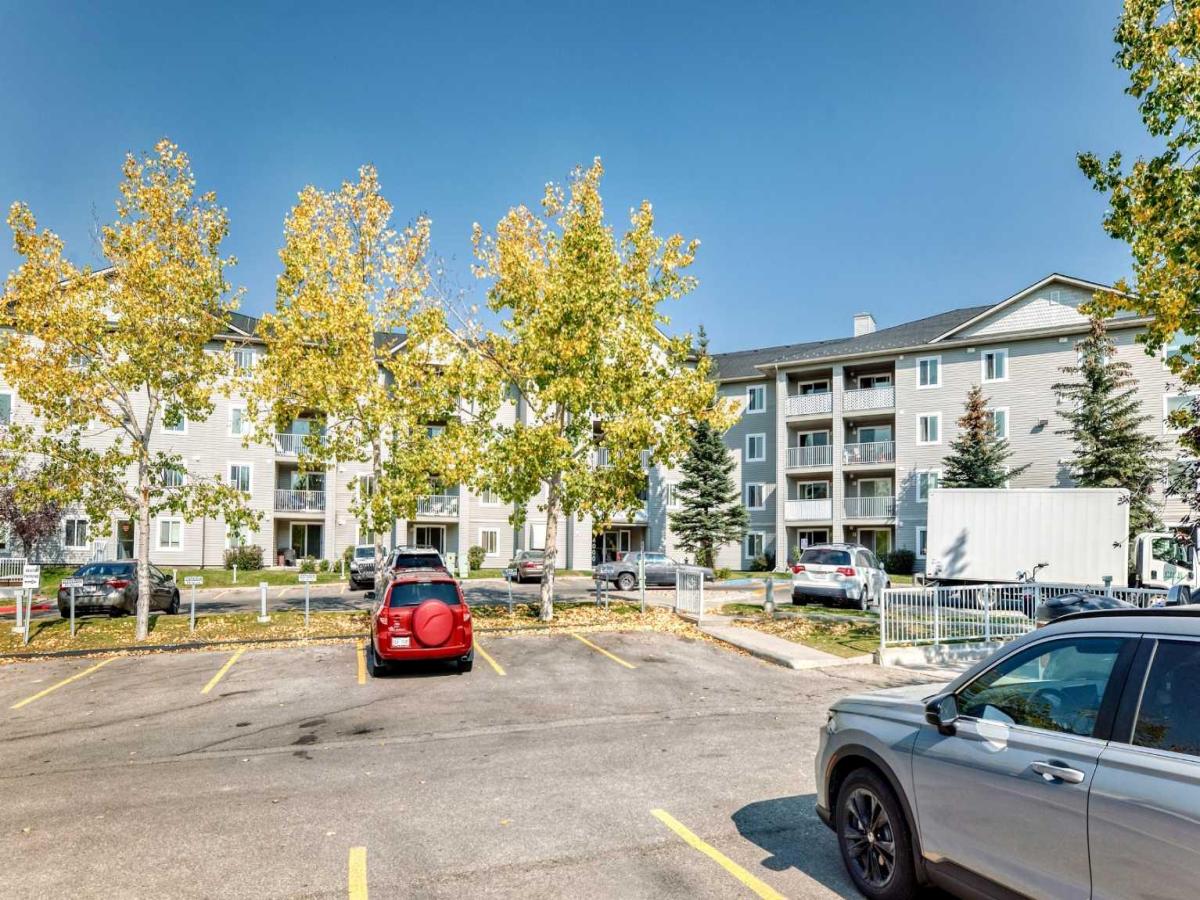Amazing 2nd Floor Corner Unit! This is the opportunity you’ve been waiting for—an exceptionally bright and spacious corner unit that rarely comes available! Perfectly situated on the second floor, this home offers both comfort and convenience with a private balcony and secure storage—ideal for relaxing at the end of the day and soaking up the evening sun. Step inside and you’ll immediately notice the thoughtfully designed floor plan that maximizes both space and natural light. Offering two generous bedrooms, two full bathrooms, plus a versatile den, this home truly has room for it all—whether you need a quiet home office, cozy reading nook, or an extra space for guests. The primary retreat is a highlight, complete with its own 4-piece en suite and a spacious walk-in closet. This home has a open-concept kitchen, designed with both style and function in mind. It features a raised eating bar, abundant cabinetry, and plenty of counter space—perfect for entertaining friends. The kitchen flows seamlessly into the dining and living areas, where large windows flood the space with sunshine, creating a warm, welcoming atmosphere that you’ll love coming home to. Additional features include the convenience of in-suite laundry with extra storage, a titled underground parking stall, and an extra secured storage locker for your seasonal items and treasures. With all major utilities included in the condo fees, you can enjoy stress-free living and incredible value. The location simply can’t be beat! Just steps from Fletcher Park, Woodside Golf Course, Sobeys, shopping, public transportation, and a network of walking paths, you’ll have everything you need right at your doorstep. Plus, with quick and easy access to Hwy 2, commuting anywhere in or out of the city is a breeze
Property Details
Price:
$259,900
MLS #:
A2260115
Status:
Pending
Beds:
2
Baths:
2
Type:
Condo
Subtype:
Apartment
Subdivision:
Downtown
Listed Date:
Sep 28, 2025
Finished Sq Ft:
972
Lot Size:
990 sqft / 0.02 acres (approx)
Year Built:
2002
See this Listing
Schools
Interior
Appliances
Dishwasher, Electric Stove, Microwave, Refrigerator, Washer/Dryer Stacked
Bathrooms Full
2
Laundry Features
In Unit
Pets Allowed
Restrictions
Exterior
Exterior Features
Balcony, Storage
Parking Features
Garage Door Opener, Titled, Underground
Parking Total
1
Patio And Porch Features
Balcony(s), See Remarks
Stories Total
4
Financial
Map
Community
- Address4201, 604 8 Street SW Airdrie AB
- SubdivisionDowntown
- CityAirdrie
- CountyAirdrie
- Zip CodeT4B 2W4
Subdivisions in Airdrie
- Airdrie Meadows
- Bayside
- Baysprings
- Bayview
- Big Springs
- Canals
- Chinook Gate
- Cobblestone Creek
- Coopers Crossing
- Downtown
- East Lake Industrial
- Edgewater
- Edmonton Trail
- Fairways
- Gateway
- Hillcrest
- Jensen
- Key Ranch
- Kings Heights
- Kingsview Industrial Park
- Lanark
- Luxstone
- Meadowbrook
- Midtown
- Morningside
- Old Town
- Prairie Springs
- Ravenswood
- Reunion
- Ridgegate
- Sagewood
- Sawgrass Park
- Sierra Springs
- Silver Creek
- South Point
- South Windsong
- Southwinds
- Stonegate
- Summerhill
- The Village
- Thorburn
- Wildflower
- Williamstown
- Willowbrook
- Windsong
- Woodside
- Yankee Valley Crossing
Market Summary
Property Summary
- Located in the Downtown subdivision, 4201, 604 8 Street SW Airdrie AB is a Condo for sale in Airdrie, AB, T4B 2W4. It is listed for $259,900 and features 2 beds, 2 baths, and has approximately 972 square feet of living space, and was originally constructed in 2002. The current price per square foot is $267. The average price per square foot for Condo listings in Airdrie is $323. The average listing price for Condo in Airdrie is $386,277. To schedule a showing of MLS#a2260115 at 4201, 604 8 Street SW in Airdrie, AB, contact your Walter Saccomani | Real Broker agent at 4039035395.
Similar Listings Nearby

4201, 604 8 Street SW
Airdrie, AB

