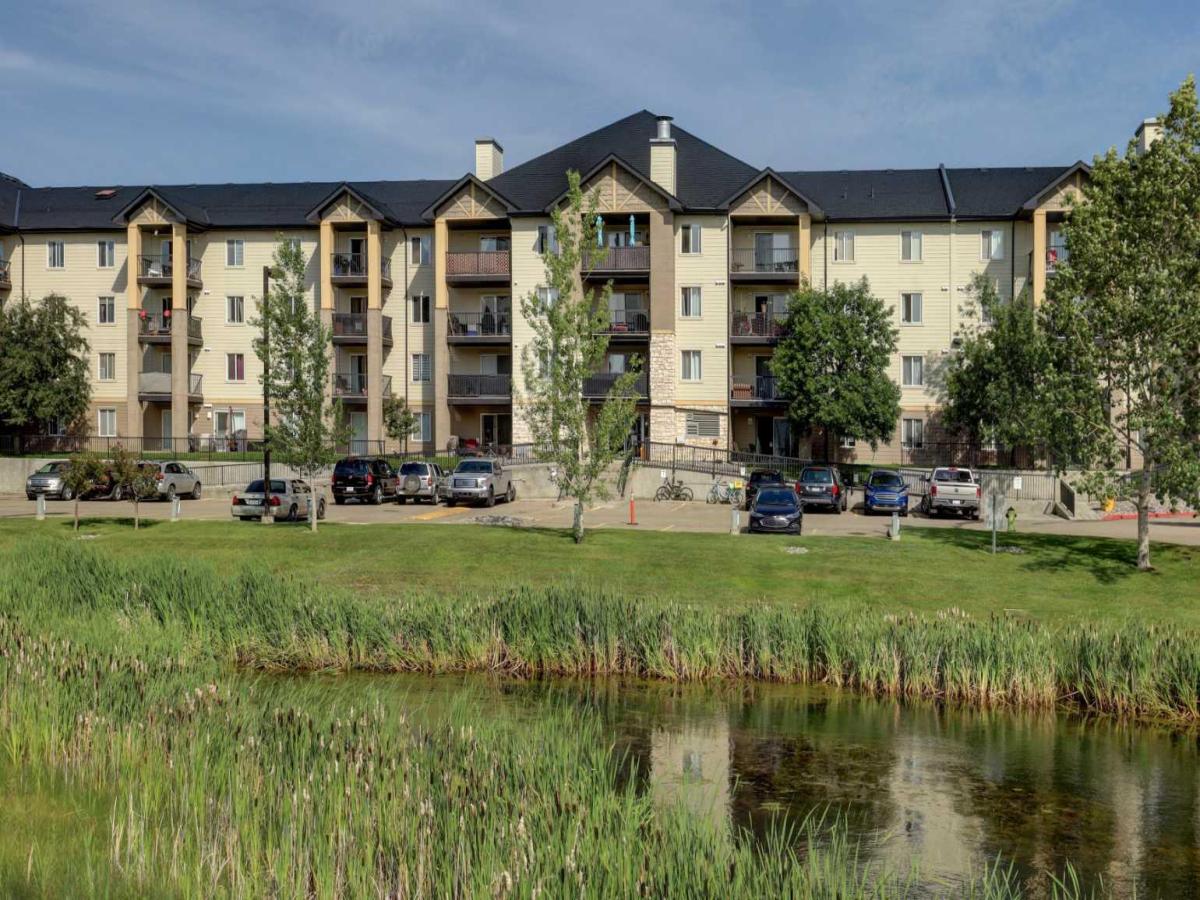$220,000
8118, 304 Mackenzie Way SW
Airdrie, AB, T0C 2V0
Welcome to this bright and spacious main-floor condo in the heart of Downtown Airdrie!
This 2-bedroom, 2-bath home offers an open-concept layout with a functional kitchen featuring an eat-up breakfast bar that flows seamlessly into the dining and living areas — all filled with natural light from large windows. The primary suite includes a 4-piece ensuite and walk-in closet, while the second bedroom is generously sized — perfect for guests, a roommate, or a home office. Step outside to your private ground-level patio overlooking the pond, ideal for morning coffee or evening relaxation. Additional highlights include in-suite laundry with plenty of storage and two assigned parking stalls. Located within walking distance to shops, restaurants, and local amenities, this home is an excellent opportunity for first-time buyers or investors alike. Be sure to view the VIRTUAL TOUR LINK for interactive floor plans, high-definition photos, and a room-by-room virtual walkthrough!
This 2-bedroom, 2-bath home offers an open-concept layout with a functional kitchen featuring an eat-up breakfast bar that flows seamlessly into the dining and living areas — all filled with natural light from large windows. The primary suite includes a 4-piece ensuite and walk-in closet, while the second bedroom is generously sized — perfect for guests, a roommate, or a home office. Step outside to your private ground-level patio overlooking the pond, ideal for morning coffee or evening relaxation. Additional highlights include in-suite laundry with plenty of storage and two assigned parking stalls. Located within walking distance to shops, restaurants, and local amenities, this home is an excellent opportunity for first-time buyers or investors alike. Be sure to view the VIRTUAL TOUR LINK for interactive floor plans, high-definition photos, and a room-by-room virtual walkthrough!
Property Details
Price:
$220,000
MLS #:
A2267849
Status:
Active
Beds:
2
Baths:
2
Type:
Condo
Subtype:
Apartment
Subdivision:
Downtown
Listed Date:
Oct 31, 2025
Finished Sq Ft:
841
Lot Size:
850 sqft / 0.02 acres (approx)
Year Built:
2005
Schools
Interior
Appliances
Dishwasher, Dryer, Electric Stove, Microwave Hood Fan, Refrigerator, Washer
Bathrooms Full
2
Laundry Features
In Unit
Pets Allowed
Restrictions, Yes
Exterior
Exterior Features
Balcony
Parking Features
Assigned, Stall
Parking Total
2
Patio And Porch Features
Patio
Stories Total
4
Financial
Walter Saccomani REALTOR® (403) 903-5395 Real Broker Hello, I’m Walter Saccomani, and I’m a dedicated real estate professional with over 25 years of experience navigating the dynamic Calgary market. My deep local knowledge and keen eye for detail allow me to bring exceptional value to both buyers and sellers across the city. I handle every transaction with the highest level of professionalism and integrity, qualities I take immense pride in. My unique perspective as a former real estate…
More About walterMortgage Calculator
Map
Community
- Address8118, 304 Mackenzie Way SW Airdrie AB
- SubdivisionDowntown
- CityAirdrie
- CountyAirdrie
- Zip CodeT0C 2V0
Subdivisions in Airdrie
- Airdrie Meadows
- Bayside
- Baysprings
- Bayview
- Big Springs
- Canals
- Chinook Gate
- Cobblestone Creek
- Coopers Crossing
- Downtown
- East Lake Industrial
- Edgewater
- Edmonton Trail
- Fairways
- Gateway
- Hillcrest
- Jensen
- Key Ranch
- Kings Heights
- Kingsview Industrial Park
- Lanark
- Luxstone
- Meadowbrook
- Midtown
- Morningside
- Old Town
- Prairie Springs
- Ravenswood
- Reunion
- Ridgegate
- Sagewood
- Sawgrass Park
- Sierra Springs
- Silver Creek
- South Point
- South Windsong
- Southwinds
- Stonegate
- Summerhill
- Sunridge
- The Village
- Thorburn
- Wildflower
- Williamstown
- Willowbrook
- Windsong
- Woodside
- Yankee Valley Crossing
Similar Listings Nearby
Property Summary
- Located in the Downtown subdivision, 8118, 304 Mackenzie Way SW Airdrie AB is a Condo for sale in Airdrie, AB, T0C 2V0. It is listed for $220,000 and features 2 beds, 2 baths, and has approximately 841 square feet of living space, and was originally constructed in 2005. The current price per square foot is $262. The average price per square foot for Condo listings in Airdrie is $322. The average listing price for Condo in Airdrie is $367,363. To schedule a showing of MLS#a2267849 at 8118, 304 Mackenzie Way SW in Airdrie, AB, contact your Harry Z Levy | Real Broker agent at 403-903-5395.

8118, 304 Mackenzie Way SW
Airdrie, AB


