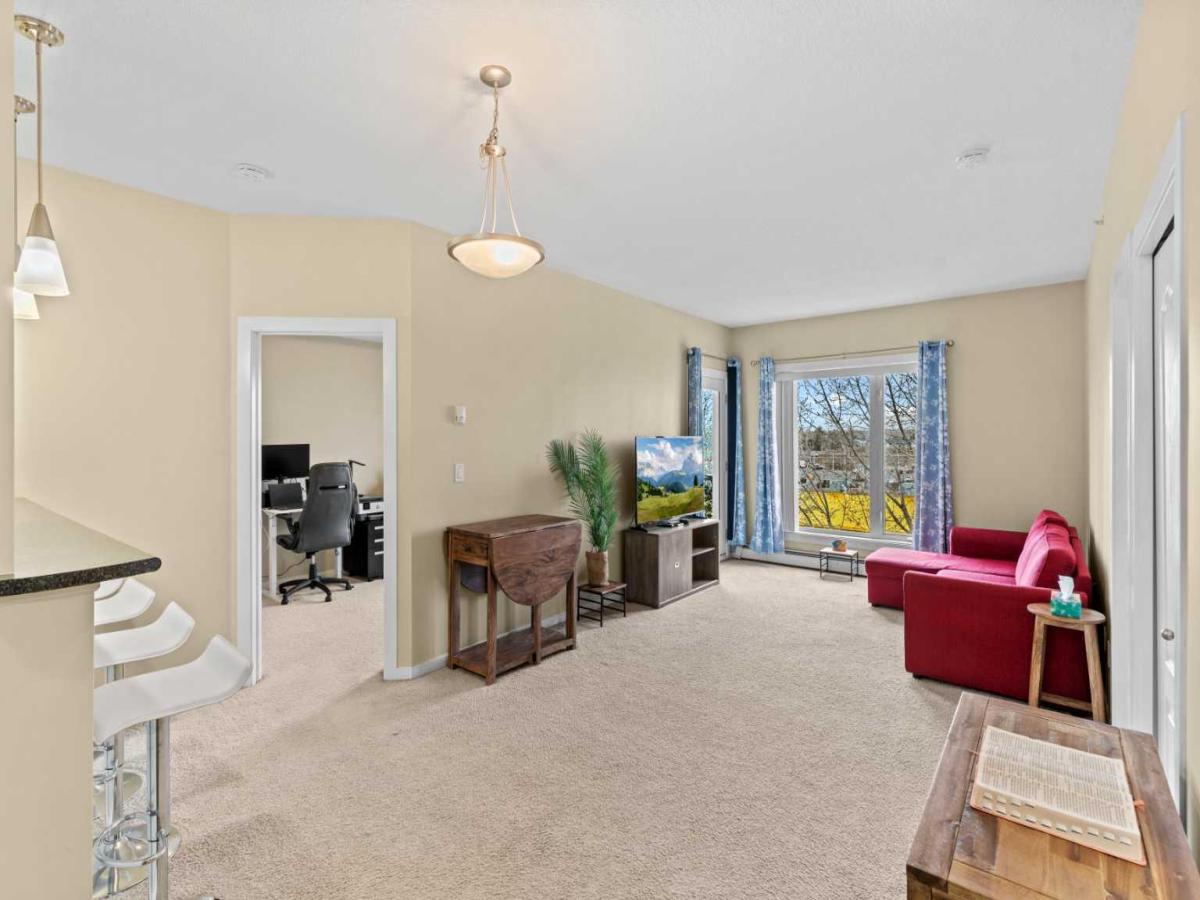$270,000
1404, 604 East Lake Boulevard NE
Airdrie, AB, T4A 0G6
The calm, the light, the sense of space. This is top-floor living done right. Sunlight pours through large west-facing windows, highlighting an open floor plan that’s all about comfort.
The kitchen anchors the space with a large eating bar, perfect for morning coffee or catching up with friends over dinner. From here, the layout opens seamlessly to the living area — bright, inviting, and surrounded by mature trees that give a sense of privacy rarely found in condo living. Step out onto your private balcony and take in the uninterrupted west-facing mountain views — your own little escape from the city below.
This home offers two generous bedrooms, two full bathrooms, and a flexible den ideal for a home office, guest room, reading nook, or creative space. The primary suite features a walk-through closet and a private ensuite, while in-suite laundry keeps life simple and efficient.
You''ll love the details that make everyday living easier — titled heated underground parking, bike storage, a welcoming lobby, and plenty of visitor parking for guests.
And then there’s the location: steps from the Genesis Centre, East Lake’s scenic walking paths, greenspace, and sports fields. You’re minutes from shopping, dining, schools, and yes — a Tim Hortons right across the street. With direct access to Highway 2 and public transit nearby, this home keeps you connected to Calgary while offering the comfort of a quiet, established community.
The kitchen anchors the space with a large eating bar, perfect for morning coffee or catching up with friends over dinner. From here, the layout opens seamlessly to the living area — bright, inviting, and surrounded by mature trees that give a sense of privacy rarely found in condo living. Step out onto your private balcony and take in the uninterrupted west-facing mountain views — your own little escape from the city below.
This home offers two generous bedrooms, two full bathrooms, and a flexible den ideal for a home office, guest room, reading nook, or creative space. The primary suite features a walk-through closet and a private ensuite, while in-suite laundry keeps life simple and efficient.
You''ll love the details that make everyday living easier — titled heated underground parking, bike storage, a welcoming lobby, and plenty of visitor parking for guests.
And then there’s the location: steps from the Genesis Centre, East Lake’s scenic walking paths, greenspace, and sports fields. You’re minutes from shopping, dining, schools, and yes — a Tim Hortons right across the street. With direct access to Highway 2 and public transit nearby, this home keeps you connected to Calgary while offering the comfort of a quiet, established community.
Property Details
Price:
$270,000
MLS #:
A2269230
Status:
Active
Beds:
2
Baths:
2
Type:
Condo
Subtype:
Apartment
Subdivision:
East Lake Industrial
Listed Date:
Nov 8, 2025
Finished Sq Ft:
848
Lot Size:
855 sqft / 0.02 acres (approx)
Year Built:
2008
Schools
Interior
Appliances
Dishwasher, Dryer, Microwave, Range Hood, Refrigerator, Washer, Window Coverings
Bathrooms Full
2
Laundry Features
In Unit
Pets Allowed
Restrictions, Cats OK, Dogs OK, Yes
Exterior
Exterior Features
Balcony
Parking Features
Stall, Titled, Underground
Parking Total
1
Patio And Porch Features
Balcony(s)
Stories Total
4
Financial
Walter Saccomani REALTOR® (403) 903-5395 Real Broker Hello, I’m Walter Saccomani, and I’m a dedicated real estate professional with over 25 years of experience navigating the dynamic Calgary market. My deep local knowledge and keen eye for detail allow me to bring exceptional value to both buyers and sellers across the city. I handle every transaction with the highest level of professionalism and integrity, qualities I take immense pride in. My unique perspective as a former real estate…
More About walterMortgage Calculator
Map
Community
- Address1404, 604 East Lake Boulevard NE Airdrie AB
- SubdivisionEast Lake Industrial
- CityAirdrie
- CountyAirdrie
- Zip CodeT4A 0G6
Subdivisions in Airdrie
- Airdrie Meadows
- Bayside
- Baysprings
- Bayview
- Big Springs
- Canals
- Chinook Gate
- Cobblestone Creek
- Coopers Crossing
- Downtown
- East Lake Industrial
- Edgewater
- Edmonton Trail
- Fairways
- Gateway
- Hillcrest
- Jensen
- Key Ranch
- Kings Heights
- Kingsview Industrial Park
- Lanark
- Luxstone
- Meadowbrook
- Midtown
- Morningside
- Old Town
- Prairie Springs
- Ravenswood
- Reunion
- Ridgegate
- Sagewood
- Sawgrass Park
- Sierra Springs
- Silver Creek
- South Point
- South Windsong
- Southwinds
- Stonegate
- Summerhill
- Sunridge
- The Village
- Thorburn
- Wildflower
- Williamstown
- Willowbrook
- Windsong
- Woodside
- Yankee Valley Crossing
Similar Listings Nearby
Property Summary
- Located in the East Lake Industrial subdivision, 1404, 604 East Lake Boulevard NE Airdrie AB is a Condo for sale in Airdrie, AB, T4A 0G6. It is listed for $270,000 and features 2 beds, 2 baths, and has approximately 848 square feet of living space, and was originally constructed in 2008. The current price per square foot is $318. The average price per square foot for Condo listings in Airdrie is $322. The average listing price for Condo in Airdrie is $367,363. To schedule a showing of MLS#a2269230 at 1404, 604 East Lake Boulevard NE in Airdrie, AB, contact your Harry Z Levy | Real Broker agent at 403-903-5395.

1404, 604 East Lake Boulevard NE
Airdrie, AB


