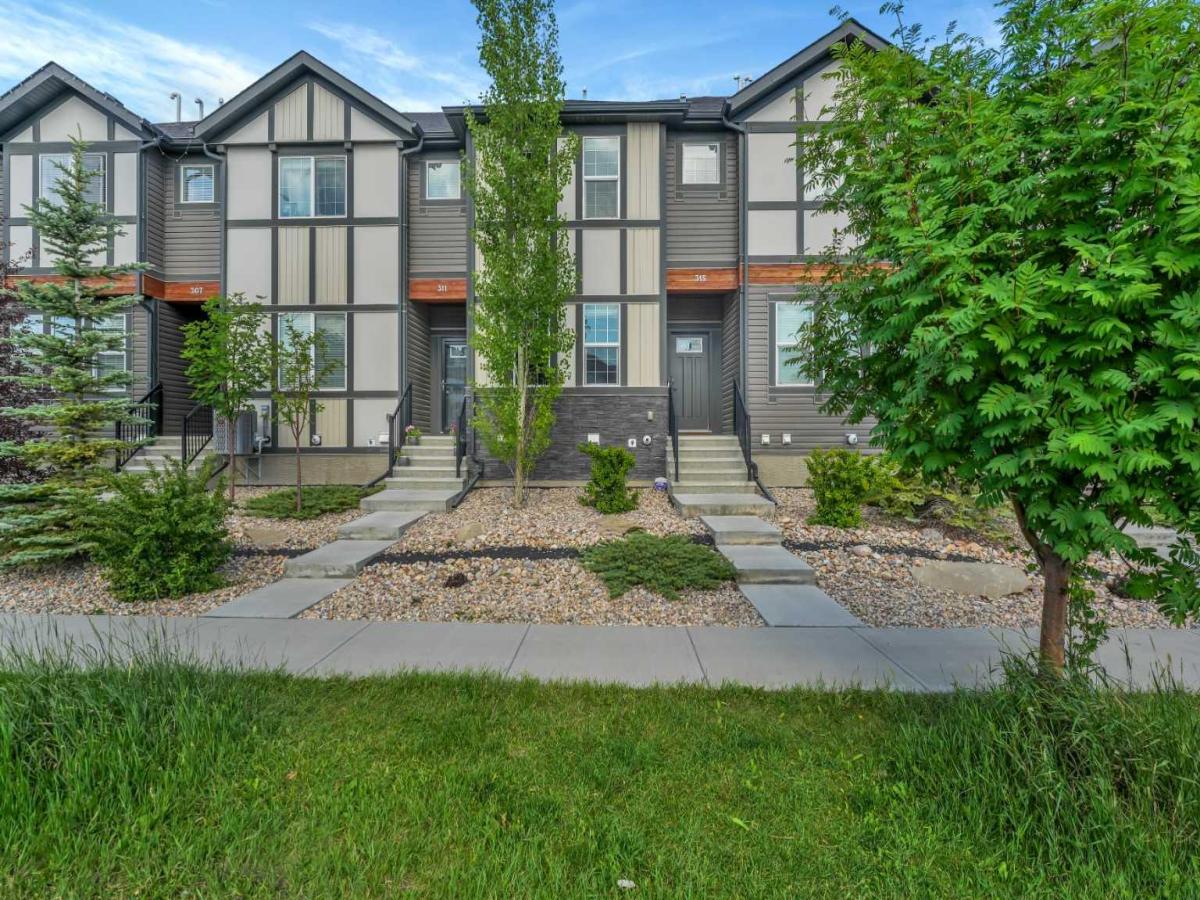NO CONDO FEES | OVER 2,075 SQ FT OF FINISHED SPACE | 4 BEDROOMS | 4 BATHROOMS | DOUBLE GARAGE | PRIVATE BACKYARD| UPPER LEVEL LAUNDRY | FINISHED BASEMENT | STEPS TO SCHOOL &' PATHWAYS | Located in the vibrant community of Hillcrest, this stylish 4-bedroom, 4-bathroom townhouse offers over 2,075 sq ft of thoughtfully designed living space with NO CONDO FEES and a private backyard for added freedom. Freshly painted in a modern palette, the open main floor is warm and welcoming with updated flooring and an abundance of natural light from the front-facing windows. The living room offers a calm space to gather, while the central dining area seamlessly connects to the kitchen for easy entertaining. A centre island with bar seating anchors the kitchen, which also features stainless steel appliances, generous cabinet storage, a pantry and tile backsplash that adds a clean, contemporary touch. A powder room conveniently completes this level. Upstairs, the spacious primary suite is a true retreat with a walk-in closet, a private 3-piece ensuite and large windows that fill the space with natural light. Two additional bedrooms, a full 4-piece bath and upper laundry provide comfort and practicality for growing families. The fully finished basement extends your living space with a large rec room, fourth bedroom with a walk-in closet and a full bathroom making it ideal for guests, teens or multi-use flexibility. Step outside to a private, landscaped yard with a patio perfect for summer barbecues, privately set behind the double detached garage. The front exterior features low-maintenance landscaping and excellent curb appeal with a modern Tudor-inspired architecture. This move-in-ready home is ideally positioned within walking distance to Hillcrest Park, Northcott Prairie School (K–8), and the extensive pathway system that winds through this active, family-friendly neighbourhood. Commuters will appreciate easy access to QEII and proximity to CrossIron Mills, Costco and Calgary. A stylish, functional home in an incredibly connected location!
Property Details
Price:
$499,900
MLS #:
A2237905
Status:
Pending
Beds:
4
Baths:
4
Type:
Single Family
Subtype:
Row/Townhouse
Subdivision:
Hillcrest
Listed Date:
Jul 10, 2025
Finished Sq Ft:
1,425
Lot Size:
2,089 sqft / 0.05 acres (approx)
Year Built:
2015
See this Listing
Schools
Interior
Appliances
Dishwasher, Dryer, Electric Stove, Garage Control(s), Garburator, Microwave Hood Fan, Refrigerator, Washer
Basement
Finished, Full
Bathrooms Full
3
Bathrooms Half
1
Laundry Features
Upper Level
Exterior
Exterior Features
Private Yard
Lot Features
Back Lane, Back Yard, Landscaped, Low Maintenance Landscape, Many Trees
Parking Features
Double Garage Detached
Parking Total
2
Patio And Porch Features
Patio
Roof
Asphalt Shingle
Financial
Map
Community
- Address315 Hillcrest Drive SW Airdrie AB
- SubdivisionHillcrest
- CityAirdrie
- CountyAirdrie
- Zip CodeT4B 4C7
Subdivisions in Airdrie
- Airdrie Meadows
- Bayside
- Baysprings
- Bayview
- Big Springs
- Canals
- Chinook Gate
- Cobblestone Creek
- Coopers Crossing
- Downtown
- East Lake Industrial
- Edgewater
- Edmonton Trail
- Fairways
- Gateway
- Hillcrest
- Jensen
- Key Ranch
- Kings Heights
- Kingsview Industrial Park
- Lanark
- Luxstone
- Meadowbrook
- Midtown
- Morningside
- Old Town
- Prairie Springs
- Ravenswood
- Reunion
- Ridgegate
- Sagewood
- Sawgrass Park
- Sierra Springs
- Silver Creek
- South Point
- South Windsong
- Southwinds
- Stonegate
- Summerhill
- The Village
- Thorburn
- Wildflower
- Williamstown
- Willowbrook
- Windsong
- Woodside
- Yankee Valley Crossing
Market Summary
Current real estate data for Single Family in Airdrie as of Oct 21, 2025
444
Single Family Listed
53
Avg DOM
371
Avg $ / SqFt
$649,225
Avg List Price
Property Summary
- Located in the Hillcrest subdivision, 315 Hillcrest Drive SW Airdrie AB is a Single Family for sale in Airdrie, AB, T4B 4C7. It is listed for $499,900 and features 4 beds, 4 baths, and has approximately 1,425 square feet of living space, and was originally constructed in 2015. The current price per square foot is $351. The average price per square foot for Single Family listings in Airdrie is $371. The average listing price for Single Family in Airdrie is $649,225. To schedule a showing of MLS#a2237905 at 315 Hillcrest Drive SW in Airdrie, AB, contact your Walter Saccomani | Real Broker agent at 4039035395.
Similar Listings Nearby

315 Hillcrest Drive SW
Airdrie, AB

