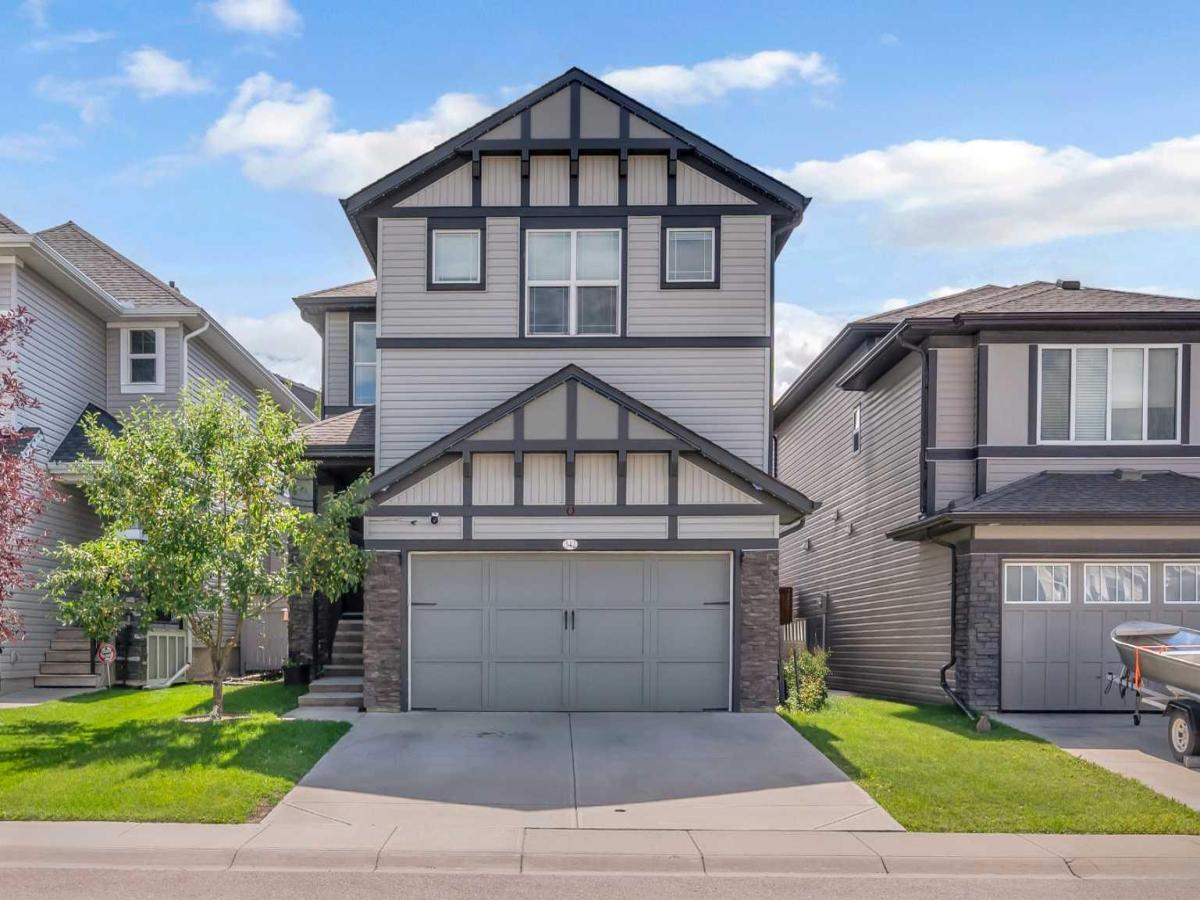Welcome to this stunning 2-storey home in the prestigious, family-friendly community of Hillcrest, Airdrie!
Boasting 5 bedrooms, 3.5 baths, a Bonus Room, Home Office, and a Fully Finished Basement, this home blends upscale style with everyday functionality.
Flooded with natural light from abundant windows, the open-concept main floor showcases upgraded flooring and a chef-inspired kitchen—complete with a massive centre island, stainless steel appliances, generous counter space, and a dedicated spice kitchen. The dining area flows seamlessly into the vaulted-ceiling living room with a striking feature fireplace—perfect for hosting gatherings. A private home office/den on the main floor makes working from home effortless.
Upstairs, the primary retreat impresses with a spa-like 5-piece ensuite and walk-in closet. Three additional spacious bedrooms, a bonus room, upper laundry, and another full bath complete the level.
The fully finished basement offers a huge entertainment area, an additional bedroom, and a full bath—ideal for guests or extended family.
Enjoy your sunny south-facing backyard with a private deck, lower patio, and professional landscaping. Added perks include air conditioning, gemstone lighting.
Situated within walking distance to Coopers Crossing amenities, and just minutes from parks, schools, and commuter routes via Stoney Trail &' Deerfoot—this home is the full package. Move-in ready and absolutely breathtaking—come see it before it’s gone!
Boasting 5 bedrooms, 3.5 baths, a Bonus Room, Home Office, and a Fully Finished Basement, this home blends upscale style with everyday functionality.
Flooded with natural light from abundant windows, the open-concept main floor showcases upgraded flooring and a chef-inspired kitchen—complete with a massive centre island, stainless steel appliances, generous counter space, and a dedicated spice kitchen. The dining area flows seamlessly into the vaulted-ceiling living room with a striking feature fireplace—perfect for hosting gatherings. A private home office/den on the main floor makes working from home effortless.
Upstairs, the primary retreat impresses with a spa-like 5-piece ensuite and walk-in closet. Three additional spacious bedrooms, a bonus room, upper laundry, and another full bath complete the level.
The fully finished basement offers a huge entertainment area, an additional bedroom, and a full bath—ideal for guests or extended family.
Enjoy your sunny south-facing backyard with a private deck, lower patio, and professional landscaping. Added perks include air conditioning, gemstone lighting.
Situated within walking distance to Coopers Crossing amenities, and just minutes from parks, schools, and commuter routes via Stoney Trail &' Deerfoot—this home is the full package. Move-in ready and absolutely breathtaking—come see it before it’s gone!
Property Details
Price:
$849,990
MLS #:
A2248446
Status:
Active
Beds:
5
Baths:
4
Type:
Single Family
Subtype:
Detached
Subdivision:
Hillcrest
Listed Date:
Aug 14, 2025
Finished Sq Ft:
2,643
Lot Size:
4,449 sqft / 0.10 acres (approx)
Year Built:
2015
See this Listing
Schools
Interior
Appliances
Built- In Oven, Central Air Conditioner, Dishwasher, Dryer, Gas Cooktop, Microwave, Refrigerator, Washer, Window Coverings
Basement
Finished, Full
Bathrooms Full
3
Bathrooms Half
1
Laundry Features
Upper Level
Exterior
Exterior Features
Lighting, Private Yard
Lot Features
Back Yard, Lawn, Rectangular Lot
Parking Features
Double Garage Attached
Parking Total
4
Patio And Porch Features
Patio, See Remarks
Roof
Asphalt Shingle
Financial
Map
Community
- Address342 Hillcrest Circle SW Airdrie AB
- SubdivisionHillcrest
- CityAirdrie
- CountyAirdrie
- Zip CodeT4B 4B3
Subdivisions in Airdrie
- Airdrie Meadows
- Bayside
- Baysprings
- Bayview
- Big Springs
- Canals
- Chinook Gate
- Cobblestone Creek
- Coopers Crossing
- Downtown
- East Lake Industrial
- Edgewater
- Edmonton Trail
- Fairways
- Gateway
- Hillcrest
- Jensen
- Key Ranch
- Kings Heights
- Kingsview Industrial Park
- Lanark
- Luxstone
- Meadowbrook
- Midtown
- Morningside
- Old Town
- Prairie Springs
- Ravenswood
- Reunion
- Ridgegate
- Sagewood
- Sawgrass Park
- Sierra Springs
- Silver Creek
- South Point
- South Windsong
- Southwinds
- Stonegate
- Summerhill
- The Village
- Thorburn
- Wildflower
- Williamstown
- Willowbrook
- Windsong
- Woodside
- Yankee Valley Crossing
Market Summary
Current real estate data for Single Family in Airdrie as of Oct 26, 2025
465
Single Family Listed
48
Avg DOM
367
Avg $ / SqFt
$641,088
Avg List Price
Property Summary
- Located in the Hillcrest subdivision, 342 Hillcrest Circle SW Airdrie AB is a Single Family for sale in Airdrie, AB, T4B 4B3. It is listed for $849,990 and features 5 beds, 4 baths, and has approximately 2,643 square feet of living space, and was originally constructed in 2015. The current price per square foot is $322. The average price per square foot for Single Family listings in Airdrie is $367. The average listing price for Single Family in Airdrie is $641,088. To schedule a showing of MLS#a2248446 at 342 Hillcrest Circle SW in Airdrie, AB, contact your Walter Saccomani | Real Broker agent at 4039035395.
Similar Listings Nearby

342 Hillcrest Circle SW
Airdrie, AB

