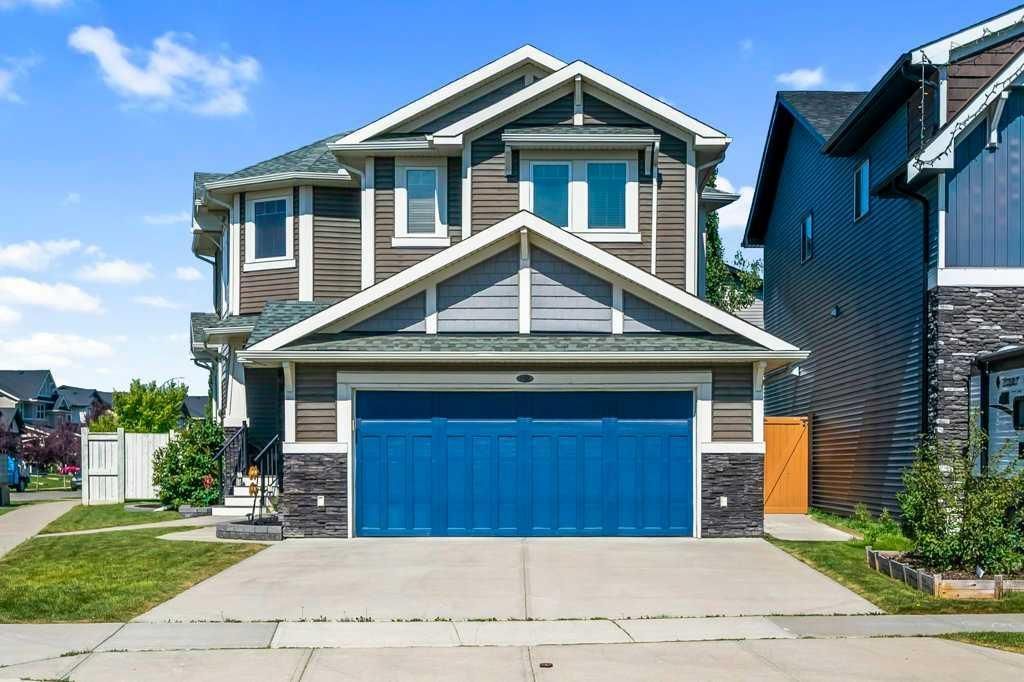Welcome to Kings Heights, one of Airdrie’s most desirable communities!
This beautiful home sits on an expansive corner lot, offering over 2,500 sq. ft. of developed living space. From the moment you enter, you’ll notice the spacious foyer with soaring ceilings, abundant natural light, and beautiful tile flooring throughout the main level.
The main floor features a 2-piece bathroom, a large front closet, and a massive mudroom with access to the oversized heated double attached garage. A walk-through pantry connects the mudroom to the gourmet kitchen, which boasts rich cabinetry, granite countertops, a stylish new backsplash, gas stove, stainless steel appliances, and a large island with a double sink and seating—perfect for cooking and entertaining. The bright dining area easily accommodates an 8-person table and leads out to a low-maintenance composite deck with an automatic awning, ideal for summer gatherings. The living room offers soaring knockdown ceilings, a cozy gas fireplace, pot lights, and a beautiful chandelier. Upstairs, you’ll find plush carpet throughout, a generous master retreat with a stone accent wall, a spa-like 5-piece ensuite (double vanity, soaker tub, walk-in shower, and private water closet), plus a large walk-in closet. Two additional spacious bedrooms, a 4-piece bathroom, a large laundry room with linen storage, and a bright bonus room complete the upper level. The fully finished basement provides even more living space, with a large bedroom and closet, a family room with wet bar (perfect for movie nights), a 4-piece bathroom with in-floor heating, and ample storage. Located just minutes from shopping, schools, and quick access to Deerfoot Trail—this home combines elegance, comfort, and convenience in one of Airdrie’s best neighborhoods. Recent updates include: new hot water tank (2025), brand-new microwave, and all new fixtures.
This beautiful home sits on an expansive corner lot, offering over 2,500 sq. ft. of developed living space. From the moment you enter, you’ll notice the spacious foyer with soaring ceilings, abundant natural light, and beautiful tile flooring throughout the main level.
The main floor features a 2-piece bathroom, a large front closet, and a massive mudroom with access to the oversized heated double attached garage. A walk-through pantry connects the mudroom to the gourmet kitchen, which boasts rich cabinetry, granite countertops, a stylish new backsplash, gas stove, stainless steel appliances, and a large island with a double sink and seating—perfect for cooking and entertaining. The bright dining area easily accommodates an 8-person table and leads out to a low-maintenance composite deck with an automatic awning, ideal for summer gatherings. The living room offers soaring knockdown ceilings, a cozy gas fireplace, pot lights, and a beautiful chandelier. Upstairs, you’ll find plush carpet throughout, a generous master retreat with a stone accent wall, a spa-like 5-piece ensuite (double vanity, soaker tub, walk-in shower, and private water closet), plus a large walk-in closet. Two additional spacious bedrooms, a 4-piece bathroom, a large laundry room with linen storage, and a bright bonus room complete the upper level. The fully finished basement provides even more living space, with a large bedroom and closet, a family room with wet bar (perfect for movie nights), a 4-piece bathroom with in-floor heating, and ample storage. Located just minutes from shopping, schools, and quick access to Deerfoot Trail—this home combines elegance, comfort, and convenience in one of Airdrie’s best neighborhoods. Recent updates include: new hot water tank (2025), brand-new microwave, and all new fixtures.
Property Details
Price:
$724,500
MLS #:
A2253628
Status:
Active
Beds:
4
Baths:
4
Type:
Single Family
Subtype:
Detached
Subdivision:
Kings Heights
Listed Date:
Sep 4, 2025
Finished Sq Ft:
2,098
Lot Size:
3,374 sqft / 0.08 acres (approx)
Year Built:
2013
See this Listing
Schools
Interior
Appliances
Dishwasher, Gas Stove, Microwave, Refrigerator, Washer/Dryer, Window Coverings, Wine Refrigerator
Basement
Full
Bathrooms Full
3
Bathrooms Half
1
Laundry Features
Laundry Room, Upper Level
Exterior
Exterior Features
Fire Pit, Garden, Playground, Private Yard, Storage
Lot Features
Back Yard, Corner Lot, Low Maintenance Landscape, Pie Shaped Lot
Parking Features
Double Garage Attached
Parking Total
4
Patio And Porch Features
Deck, Front Porch, Patio
Roof
Asphalt Shingle
Financial
Map
Community
- Address1186 Kings Heights Way SE Airdrie AB
- SubdivisionKings Heights
- CityAirdrie
- CountyAirdrie
- Zip CodeT4A 0S4
Subdivisions in Airdrie
- Airdrie Meadows
- Bayside
- Baysprings
- Bayview
- Big Springs
- Canals
- Chinook Gate
- Cobblestone Creek
- Coopers Crossing
- Downtown
- East Lake Industrial
- Edgewater
- Edmonton Trail
- Fairways
- Gateway
- Hillcrest
- Jensen
- Key Ranch
- Kings Heights
- Kingsview Industrial Park
- Lanark
- Luxstone
- Meadowbrook
- Midtown
- Morningside
- Old Town
- Prairie Springs
- Ravenswood
- Reunion
- Ridgegate
- Sagewood
- Sawgrass Park
- Sierra Springs
- Silver Creek
- South Point
- South Windsong
- Southwinds
- Stonegate
- Summerhill
- Sunridge
- The Village
- Thorburn
- Wildflower
- Williamstown
- Willowbrook
- Windsong
- Woodside
- Yankee Valley Crossing
Market Summary
Current real estate data for Single Family in Airdrie as of Nov 10, 2025
419
Single Family Listed
51
Avg DOM
366
Avg $ / SqFt
$647,990
Avg List Price
Property Summary
- Located in the Kings Heights subdivision, 1186 Kings Heights Way SE Airdrie AB is a Single Family for sale in Airdrie, AB, T4A 0S4. It is listed for $724,500 and features 4 beds, 4 baths, and has approximately 2,098 square feet of living space, and was originally constructed in 2013. The current price per square foot is $345. The average price per square foot for Single Family listings in Airdrie is $366. The average listing price for Single Family in Airdrie is $647,990. To schedule a showing of MLS#a2253628 at 1186 Kings Heights Way SE in Airdrie, AB, contact your Walter Saccomani | Real Broker agent at 4039035395.
Similar Listings Nearby

1186 Kings Heights Way SE
Airdrie, AB

