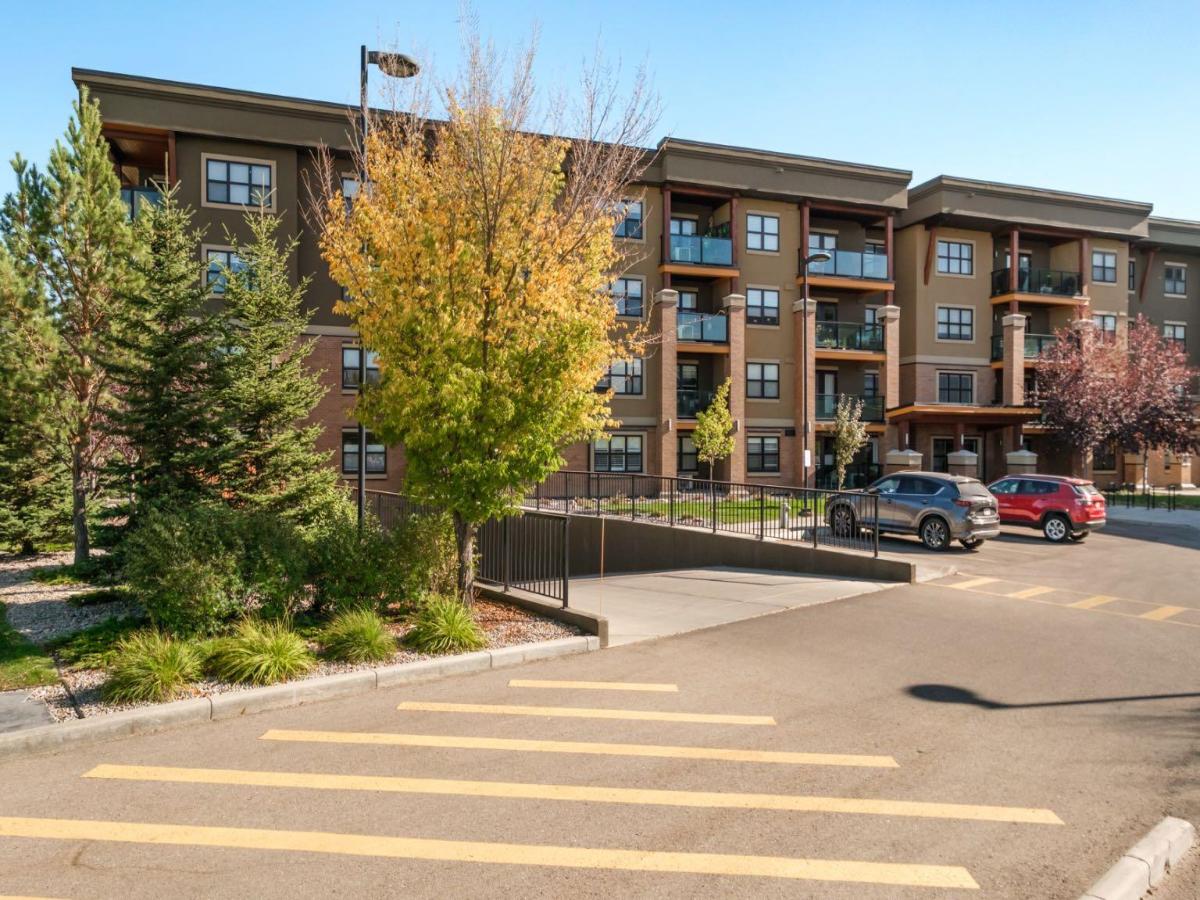Modern open-concept layout, Stylish – quiet +40 condo community – Main floor unit – Easy access! – Ceramic in-floor heating – In-suite air conditioning – One-owner home, well maintained – Updated kitchen with upgraded backsplash &' under-cabinet lighting – Large kitchen island, ideal for entertaining – Over-the-range microwave – Pantry with roll-out shelves Quiet, soft-closing cupboard doors and drawers – Spacious bedroom with dual closets – Blackout window coverings plus curtains for comfort &' privacy – Bathroom with walk-in shower &' built-in shelving – Cozy carpet in bedroom/living areas – Two titled parking stalls: One directly outside deck door — ideal for groceries &' easy access. One secure underground stall with extra storage, located right across from stair access – Elevator access for convenience to underground parking, Perfect for couples with two vehicles or a single person with one vehicle and extra parking for family or guests parking beyond 24 hours – Small pets allowed – Barbecue gazebo for outdoor gatherings – Community turf grass area for pets – Card game days in the amenity room – Free amenities room &' landscaped private courtyard – No-smoking – Steps to Kingsview Market (groceries, dining, pharmacy, medical) – Close to parks, ponds &' amphitheatre – Easy access to Genesis Place recreation complex – Quick commute to Calgary via Highway 2 &' Yankee Valley Blvd. Better check this amazing unit out today!
Property Details
Price:
$280,000
MLS #:
A2260480
Status:
Active
Beds:
1
Baths:
1
Type:
Condo
Subtype:
Apartment
Subdivision:
Kings Heights
Listed Date:
Sep 29, 2025
Finished Sq Ft:
557
Lot Size:
627 sqft / 0.01 acres (approx)
Year Built:
2018
See this Listing
Schools
Interior
Appliances
Central Air Conditioner, Dishwasher, Electric Stove, Microwave Hood Fan, Refrigerator, Washer/Dryer
Bathrooms Full
1
Laundry Features
In Unit
Pets Allowed
Restrictions
Exterior
Exterior Features
Balcony, Courtyard, Garden
Parking Features
Stall
Parking Total
2
Patio And Porch Features
Front Porch, Patio, Pergola
Stories Total
4
Financial
Map
Community
- Address2101, 10 Market Boulevard SE Airdrie AB
- SubdivisionKings Heights
- CityAirdrie
- CountyAirdrie
- Zip CodeT4A 0W8
Subdivisions in Airdrie
- Airdrie Meadows
- Bayside
- Baysprings
- Bayview
- Big Springs
- Canals
- Chinook Gate
- Cobblestone Creek
- Coopers Crossing
- Downtown
- East Lake Industrial
- Edgewater
- Edmonton Trail
- Fairways
- Gateway
- Hillcrest
- Jensen
- Key Ranch
- Kings Heights
- Kingsview Industrial Park
- Lanark
- Luxstone
- Meadowbrook
- Midtown
- Morningside
- Old Town
- Prairie Springs
- Ravenswood
- Reunion
- Ridgegate
- Sagewood
- Sawgrass Park
- Sierra Springs
- Silver Creek
- South Point
- South Windsong
- Southwinds
- Stonegate
- Summerhill
- Sunridge
- The Village
- Thorburn
- Wildflower
- Williamstown
- Willowbrook
- Windsong
- Woodside
- Yankee Valley Crossing
Market Summary
Property Summary
- Located in the Kings Heights subdivision, 2101, 10 Market Boulevard SE Airdrie AB is a Condo for sale in Airdrie, AB, T4A 0W8. It is listed for $280,000 and features 1 beds, 1 baths, and has approximately 557 square feet of living space, and was originally constructed in 2018. The current price per square foot is $503. The average price per square foot for Condo listings in Airdrie is $317. The average listing price for Condo in Airdrie is $347,562. To schedule a showing of MLS#a2260480 at 2101, 10 Market Boulevard SE in Airdrie, AB, contact your Harry Z Levy | Real Broker agent at 403-681-5389.
Similar Listings Nearby

2101, 10 Market Boulevard SE
Airdrie, AB

