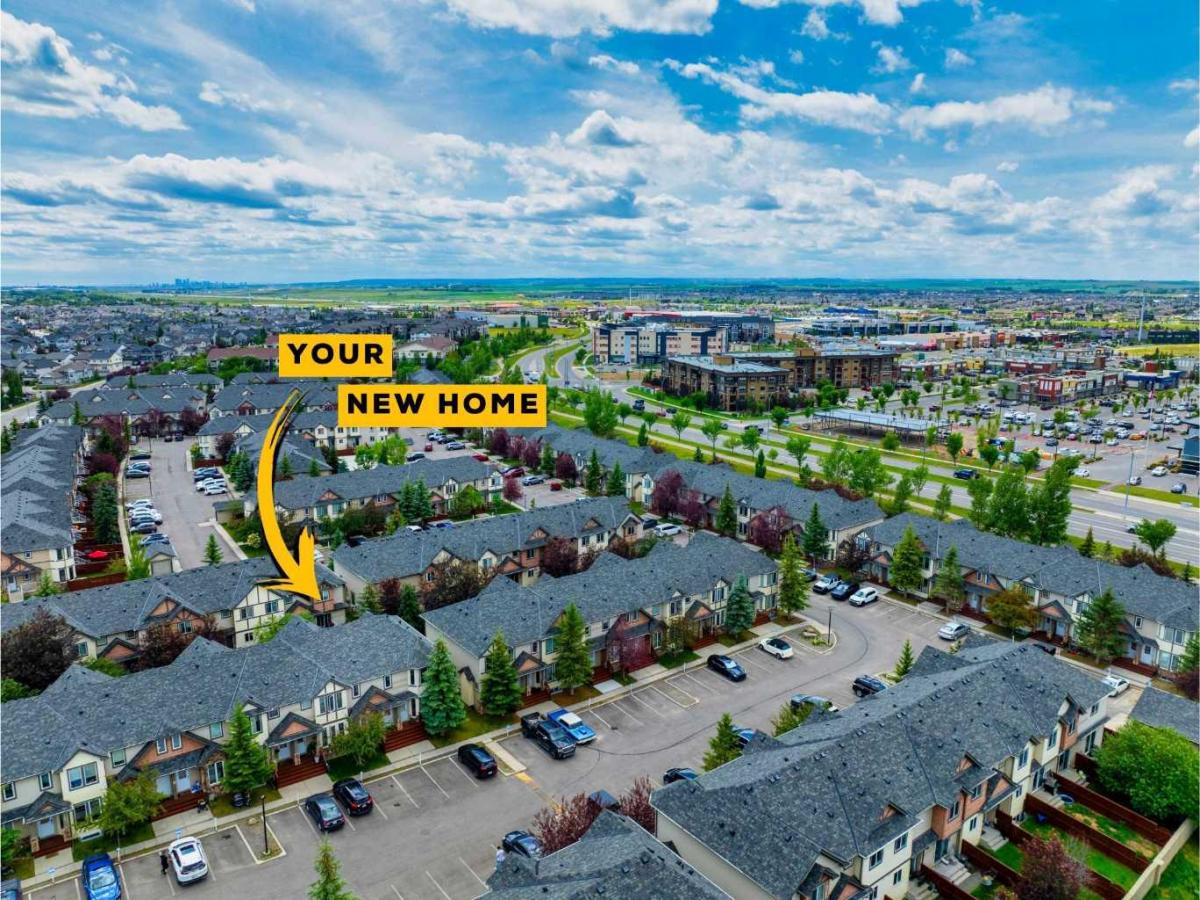Welcome to this cozy and affordable townhome in the heart of Kings Heights — a quiet, family-friendly neighborhood with everything you need just minutes away! You’ll love being close to great restaurants, shopping, schools, parks, and with Calgary and CrossIron Mills just a short drive, commuting is a breeze.
Inside, you’ll find 1,150 sq ft of well-designed space, featuring 2 spacious bedrooms, each with its own ensuite making it perfect for roommates, guests, or a small family. The unfinished basement is ready for your personal touch, whether that’s a home gym, office, or extra living space. Recent updates include a newer furnace and hot water tank, so the big stuff is already taken care of.
Enjoy the south facing backyard for those sunny afternoons, and take advantage of the pet-friendly, family oriented complex that includes lots of guest parking.
This home checks all the boxes for comfort, convenience, and value, come see it for yourself!
Inside, you’ll find 1,150 sq ft of well-designed space, featuring 2 spacious bedrooms, each with its own ensuite making it perfect for roommates, guests, or a small family. The unfinished basement is ready for your personal touch, whether that’s a home gym, office, or extra living space. Recent updates include a newer furnace and hot water tank, so the big stuff is already taken care of.
Enjoy the south facing backyard for those sunny afternoons, and take advantage of the pet-friendly, family oriented complex that includes lots of guest parking.
This home checks all the boxes for comfort, convenience, and value, come see it for yourself!
Property Details
Price:
$345,000
MLS #:
A2234578
Status:
Active
Beds:
2
Baths:
3
Type:
Single Family
Subtype:
Row/Townhouse
Subdivision:
Kings Heights
Listed Date:
Jul 15, 2025
Finished Sq Ft:
1,152
Lot Size:
1,271 sqft / 0.03 acres (approx)
Year Built:
2007
See this Listing
Schools
Interior
Appliances
Dishwasher, Dryer, Electric Stove, Microwave, Refrigerator, Washer
Basement
Full, Unfinished
Bathrooms Full
2
Bathrooms Half
1
Laundry Features
In Basement
Pets Allowed
Restrictions
Exterior
Exterior Features
Private Yard
Lot Features
Back Yard
Parking Features
Stall
Parking Total
1
Patio And Porch Features
None
Roof
Asphalt Shingle
Financial
Map
Community
- Address2107, 2445 Kingsland Road SE Airdrie AB
- SubdivisionKings Heights
- CityAirdrie
- CountyAirdrie
- Zip CodeT4A 0B9
Subdivisions in Airdrie
- Airdrie Meadows
- Bayside
- Baysprings
- Bayview
- Big Springs
- Canals
- Chinook Gate
- Cobblestone Creek
- Coopers Crossing
- Downtown
- East Lake Industrial
- Edgewater
- Edmonton Trail
- Fairways
- Gateway
- Hillcrest
- Jensen
- Key Ranch
- Kings Heights
- Kingsview Industrial Park
- Lanark
- Luxstone
- Meadowbrook
- Midtown
- Morningside
- Old Town
- Prairie Springs
- Ravenswood
- Reunion
- Ridgegate
- Sagewood
- Sawgrass Park
- Sierra Springs
- Silver Creek
- South Point
- South Windsong
- Southwinds
- Stonegate
- Summerhill
- The Village
- Thorburn
- Wildflower
- Williamstown
- Willowbrook
- Windsong
- Woodside
- Yankee Valley Crossing
Market Summary
Current real estate data for Single Family in Airdrie as of Oct 21, 2025
444
Single Family Listed
53
Avg DOM
371
Avg $ / SqFt
$649,225
Avg List Price
Property Summary
- Located in the Kings Heights subdivision, 2107, 2445 Kingsland Road SE Airdrie AB is a Single Family for sale in Airdrie, AB, T4A 0B9. It is listed for $345,000 and features 2 beds, 3 baths, and has approximately 1,152 square feet of living space, and was originally constructed in 2007. The current price per square foot is $299. The average price per square foot for Single Family listings in Airdrie is $371. The average listing price for Single Family in Airdrie is $649,225. To schedule a showing of MLS#a2234578 at 2107, 2445 Kingsland Road SE in Airdrie, AB, contact your Walter Saccomani | Real Broker agent at 4039035395.
Similar Listings Nearby

2107, 2445 Kingsland Road SE
Airdrie, AB

