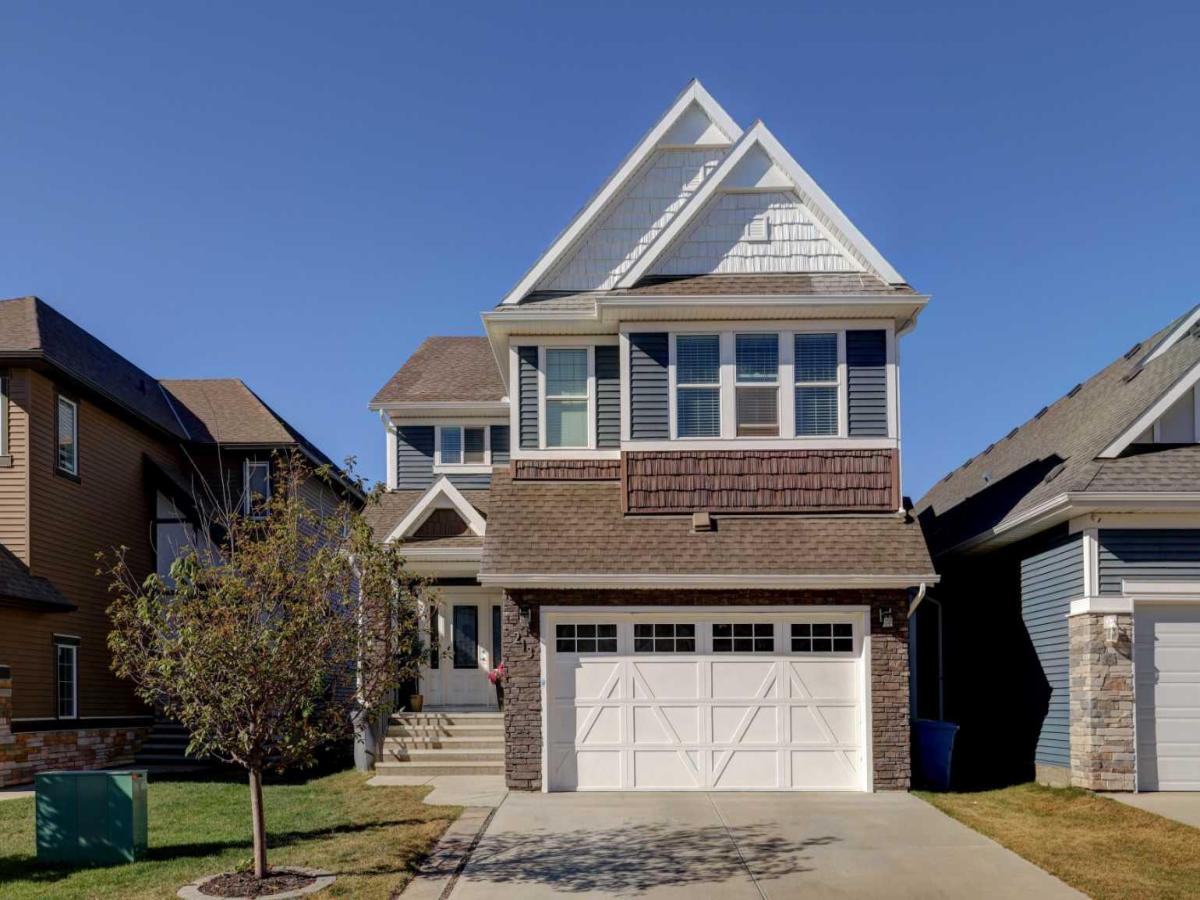This beautifully finished, fully developed custom-built Shane Homes has something for everyone.
As you enter, you’ll be greeted by soaring ceilings and rich hardwood flooring throughout the main floor. To the left, a spacious office with elegant French doors offers a perfect work-from-home setup. There is a 1/2 bath and wide entryway from the double attached garage to the right. The living room, complete with a stunning gas FIREPLACE, is ideal for relaxing after a long day or entertaining guests.
The kitchen is a chef’s dream—featuring upgraded cabinetry, bright walk through pantry, GRANITE countertops, a gas countertop stove, built-in oven and microwave, and a massive central island. Just off the kitchen, step onto the serene, West facing back deck where you can take in beautifully landscaped views of the backyard, WALKING PATHS, and a peaceful POND with a fountain. There are gas BBQ hookups (lower patio as well) and stairs leading directly to the yard and path system.
Upstairs, you''ll find three generous secondary bedrooms, two built-in desk spaces perfect for students or workstations, and a cozy family room—ideal for movie nights or casual gatherings. The spacious primary suite is a private retreat, offering panoramic views, a luxurious 5-piece ensuite with a soaker tub, standalone shower, and a huge walk-in closet. A well-appointed laundry room and full 4-piece bathroom complete the upper level.
The lower level includes a full kitchenette with an electric cooktop, refrigerator, dishwasher, and its own washer/dryer. The basement also has a large bedroom, 3-piece bathroom, a comfortable living area, and private access via sliding doors leading to a covered patio and the backyard.
All of this, Hunter Douglas blinds, central vacuum, 3 zone heat and central AC, easy access to Highway 2/Calgary and more. This exceptional property truly has it all—space, style, location, and functionality.
As you enter, you’ll be greeted by soaring ceilings and rich hardwood flooring throughout the main floor. To the left, a spacious office with elegant French doors offers a perfect work-from-home setup. There is a 1/2 bath and wide entryway from the double attached garage to the right. The living room, complete with a stunning gas FIREPLACE, is ideal for relaxing after a long day or entertaining guests.
The kitchen is a chef’s dream—featuring upgraded cabinetry, bright walk through pantry, GRANITE countertops, a gas countertop stove, built-in oven and microwave, and a massive central island. Just off the kitchen, step onto the serene, West facing back deck where you can take in beautifully landscaped views of the backyard, WALKING PATHS, and a peaceful POND with a fountain. There are gas BBQ hookups (lower patio as well) and stairs leading directly to the yard and path system.
Upstairs, you''ll find three generous secondary bedrooms, two built-in desk spaces perfect for students or workstations, and a cozy family room—ideal for movie nights or casual gatherings. The spacious primary suite is a private retreat, offering panoramic views, a luxurious 5-piece ensuite with a soaker tub, standalone shower, and a huge walk-in closet. A well-appointed laundry room and full 4-piece bathroom complete the upper level.
The lower level includes a full kitchenette with an electric cooktop, refrigerator, dishwasher, and its own washer/dryer. The basement also has a large bedroom, 3-piece bathroom, a comfortable living area, and private access via sliding doors leading to a covered patio and the backyard.
All of this, Hunter Douglas blinds, central vacuum, 3 zone heat and central AC, easy access to Highway 2/Calgary and more. This exceptional property truly has it all—space, style, location, and functionality.
Property Details
Price:
$1,050,000
MLS #:
A2261816
Status:
Active
Beds:
5
Baths:
4
Type:
Single Family
Subtype:
Detached
Subdivision:
Kings Heights
Listed Date:
Oct 5, 2025
Finished Sq Ft:
2,724
Lot Size:
4,241 sqft / 0.10 acres (approx)
Year Built:
2014
See this Listing
Schools
Interior
Appliances
Built- In Oven, Central Air Conditioner, Dishwasher, Dryer, Electric Cooktop, Garage Control(s), Gas Cooktop, Microwave, Range Hood, Refrigerator, Washer, Washer/Dryer, Window Coverings
Basement
Full
Bathrooms Full
3
Bathrooms Half
1
Laundry Features
In Basement, Upper Level
Exterior
Exterior Features
Other
Lot Features
Back Yard, Backs on to Park/Green Space, Creek/River/Stream/Pond, Landscaped, Many Trees, No Neighbours Behind
Parking Features
Double Garage Attached
Parking Total
4
Patio And Porch Features
Deck, Patio
Roof
Asphalt Shingle
Financial
Map
Community
- Address213 Kingsmere Cove SE Airdrie AB
- SubdivisionKings Heights
- CityAirdrie
- CountyAirdrie
- Zip CodeT4A0S1
Subdivisions in Airdrie
- Airdrie Meadows
- Bayside
- Baysprings
- Bayview
- Big Springs
- Canals
- Chinook Gate
- Cobblestone Creek
- Coopers Crossing
- Downtown
- East Lake Industrial
- Edgewater
- Edmonton Trail
- Fairways
- Gateway
- Hillcrest
- Jensen
- Key Ranch
- Kings Heights
- Kingsview Industrial Park
- Lanark
- Luxstone
- Meadowbrook
- Midtown
- Morningside
- Old Town
- Prairie Springs
- Ravenswood
- Reunion
- Ridgegate
- Sagewood
- Sawgrass Park
- Sierra Springs
- Silver Creek
- South Point
- South Windsong
- Southwinds
- Stonegate
- Summerhill
- Sunridge
- The Village
- Thorburn
- Wildflower
- Williamstown
- Willowbrook
- Windsong
- Woodside
- Yankee Valley Crossing
Market Summary
Current real estate data for Single Family in Airdrie as of Dec 21, 2025
307
Single Family Listed
67
Avg DOM
365
Avg $ / SqFt
$646,305
Avg List Price
Property Summary
- Located in the Kings Heights subdivision, 213 Kingsmere Cove SE Airdrie AB is a Single Family for sale in Airdrie, AB, T4A0S1. It is listed for $1,050,000 and features 5 beds, 4 baths, and has approximately 2,724 square feet of living space, and was originally constructed in 2014. The current price per square foot is $385. The average price per square foot for Single Family listings in Airdrie is $365. The average listing price for Single Family in Airdrie is $646,305. To schedule a showing of MLS#a2261816 at 213 Kingsmere Cove SE in Airdrie, AB, contact your Harry Z Levy | Real Broker agent at 403-681-5389.
Similar Listings Nearby

213 Kingsmere Cove SE
Airdrie, AB

