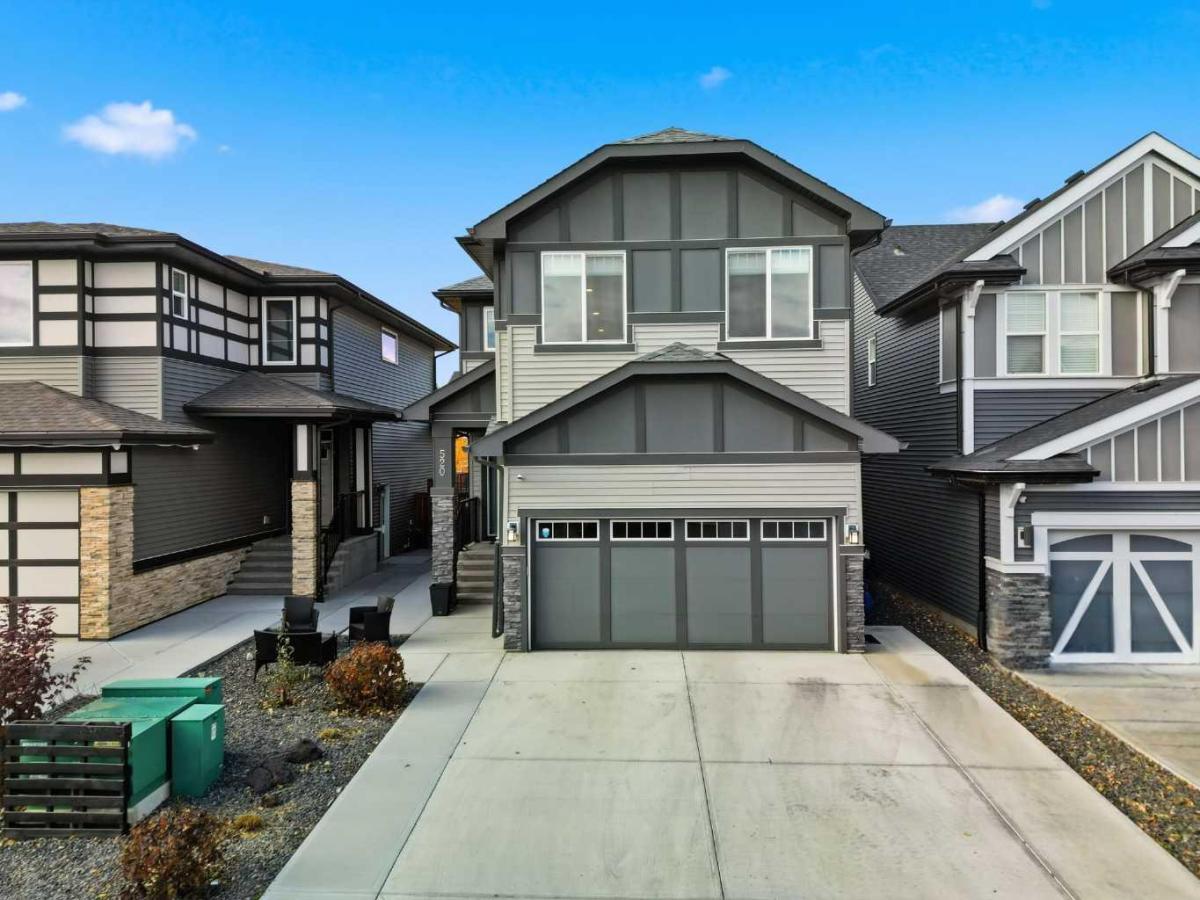Welcome home to a place where craftsmanship, comfort, and family connection come together. Every detail in this thoughtfully designed home has been carefully curated to blend style and function. The main floor impresses with 10’ ceilings, 9’ doors, and durable LVP flooring throughout. The upgraded kitchen showcases timeless two-tone cabinetry extending to the ceiling, white quartz counters, a granite sink, and a convenient walk-through pantry, gas range hook up if you prefer a gas stove option. Overlooking a spacious dining area and an inviting family room with a beautiful stone-surround fireplace, this open design is ideal for gatherings both large and small. A wide 4-foot staircase leads to the upper level, where vaulted ceilings highlight a grand bonus room—perfect for family movie nights or quiet evenings in. The primary suite is a true retreat featuring double sinks, a tiled shower, a relaxing soaker tub, and a generous walk-in closet. The upper-level laundry room adds everyday convenience, 2 generously sized bedrooms and a main bath with oversized counter with separated shower. 9’ ceilings on upper and basement levels, knockdown ceilings throughout, and the comfort of air conditioning, this home offers a bright, open, and elevated feel. The newly finished basement adds flexibility with waterproof laminate flooring, an open area easily converts into a bedroom with the addition of barn doors if you choose, basement is complete with a 4-piece bath with dual access from both the room and main area. Step outside to enjoy a poured concrete patio, deck, and storage shed. The extended driveway and oversized garage provide ample space and functionality. A home where timeless design, quality finishes, and family living come beautifully together. Building Envelope Warranty until April 30, 2026 and Structural Warranty until April 30, 2031.
Property Details
Price:
$724,900
MLS #:
A2263186
Status:
Active
Beds:
4
Baths:
4
Type:
Single Family
Subtype:
Detached
Subdivision:
Kings Heights
Listed Date:
Oct 31, 2025
Finished Sq Ft:
2,134
Lot Size:
3,608 sqft / 0.08 acres (approx)
Year Built:
2020
See this Listing
Schools
Interior
Appliances
Central Air Conditioner, Dishwasher, Dryer, Electric Range, Garage Control(s), Microwave, Range Hood, Refrigerator, Washer, Window Coverings
Basement
Full
Bathrooms Full
3
Bathrooms Half
1
Laundry Features
Sink, Upper Level
Exterior
Exterior Features
BBQ gas line, Private Yard
Lot Features
Back Yard, Front Yard
Parking Features
Double Garage Attached
Parking Total
2
Patio And Porch Features
Deck, Patio
Roof
Asphalt Shingle
Financial
Map
Community
- Address520 Kingsmere Way SE Airdrie AB
- SubdivisionKings Heights
- CityAirdrie
- CountyAirdrie
- Zip CodeT4A0X9
Subdivisions in Airdrie
- Airdrie Meadows
- Bayside
- Baysprings
- Bayview
- Big Springs
- Canals
- Chinook Gate
- Cobblestone Creek
- Coopers Crossing
- Downtown
- East Lake Industrial
- Edgewater
- Edmonton Trail
- Fairways
- Gateway
- Hillcrest
- Jensen
- Key Ranch
- Kings Heights
- Kingsview Industrial Park
- Lanark
- Luxstone
- Meadowbrook
- Midtown
- Morningside
- Old Town
- Prairie Springs
- Ravenswood
- Reunion
- Ridgegate
- Sagewood
- Sawgrass Park
- Sierra Springs
- Silver Creek
- South Point
- South Windsong
- Southwinds
- Stonegate
- Summerhill
- Sunridge
- The Village
- Thorburn
- Wildflower
- Williamstown
- Willowbrook
- Windsong
- Woodside
- Yankee Valley Crossing
Market Summary
Current real estate data for Single Family in Airdrie as of Dec 21, 2025
307
Single Family Listed
66
Avg DOM
365
Avg $ / SqFt
$646,305
Avg List Price
Property Summary
- Located in the Kings Heights subdivision, 520 Kingsmere Way SE Airdrie AB is a Single Family for sale in Airdrie, AB, T4A0X9. It is listed for $724,900 and features 4 beds, 4 baths, and has approximately 2,134 square feet of living space, and was originally constructed in 2020. The current price per square foot is $340. The average price per square foot for Single Family listings in Airdrie is $365. The average listing price for Single Family in Airdrie is $646,305. To schedule a showing of MLS#a2263186 at 520 Kingsmere Way SE in Airdrie, AB, contact your Harry Z Levy | Real Broker agent at 403-681-5389.
Similar Listings Nearby

520 Kingsmere Way SE
Airdrie, AB

