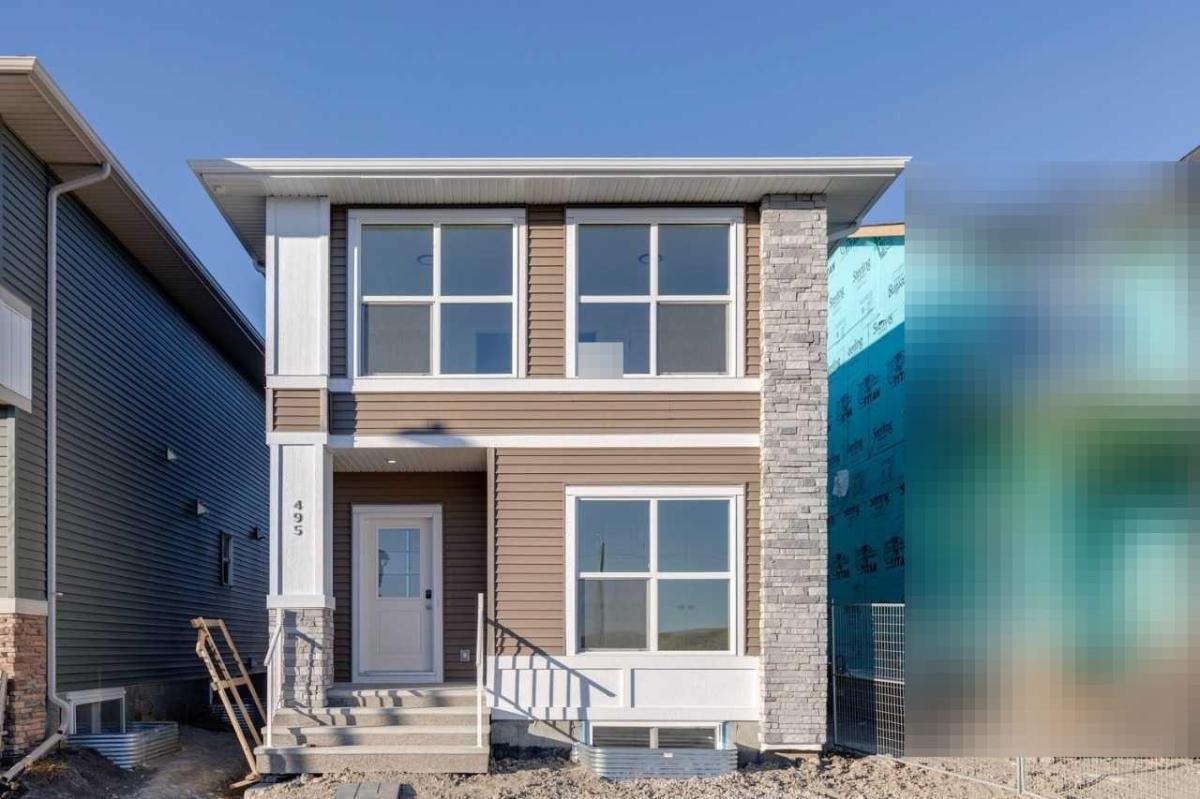Welcome to the Jade! Built by a trusted builder with over 70 years of experience, this home showcases on-trend, designer-curated interior selections tailored for a home that feels personalized to you. This energy-efficient home is Built Green certified and includes triple-pane windows, a high-efficiency furnace, and a solar chase for a solar-ready setup. With blower door testing that may be eligible for up to 25% mortgage insurance savings, plus an electric car charger rough-in, it’s designed for sustainable, future-forward living. Featuring a full range of smart home technology, this home includes a programmable thermostat, ring camera doorbell, smart front door lock, smart and motion-activated switches—all seamlessly controlled via an Amazon Alexa touchscreen hub. This stunning home features a side entrance to a 9'' high basement, perfect for future development. The kitchen boasts stainless steel appliances, a chimney hoodfan, and a walk-in pantry with a French door. Enjoy a main floor bedroom and full bath with a walk-in shower. The great room offers an electric fireplace with tile and mantle. Upstairs, a vaulted bonus room and a luxurious primary ensuite with dual sinks and walk-in shower with tiled walls await. Tile flooring throughout all bathrooms and laundry, wall detail in the primary bedroom, and extra windows complete this beautifully designed home. Photos are representative.
Property Details
Price:
$614,560
MLS #:
A2269111
Status:
Active
Beds:
4
Baths:
3
Type:
Single Family
Subtype:
Detached
Subdivision:
Lanark
Listed Date:
Nov 6, 2025
Finished Sq Ft:
1,879
Lot Size:
3,033 sqft / 0.07 acres (approx)
Year Built:
2025
See this Listing
Schools
Interior
Appliances
Dishwasher, Electric Range, Microwave, Range Hood, Refrigerator, Tankless Water Heater
Basement
Full
Bathrooms Full
3
Laundry Features
Upper Level
Exterior
Exterior Features
Lighting
Lot Features
Back Lane, Back Yard
Parking Features
Parking Pad
Parking Total
2
Patio And Porch Features
Front Porch
Roof
Asphalt Shingle
Financial
Map
Community
- Address495 Lawthorn Way SE Airdrie AB
- SubdivisionLanark
- CityAirdrie
- CountyAirdrie
- Zip CodeT4A3N9
Subdivisions in Airdrie
- Airdrie Meadows
- Bayside
- Baysprings
- Bayview
- Big Springs
- Canals
- Chinook Gate
- Cobblestone Creek
- Coopers Crossing
- Downtown
- East Lake Industrial
- Edgewater
- Edmonton Trail
- Fairways
- Gateway
- Hillcrest
- Jensen
- Key Ranch
- Kings Heights
- Kingsview Industrial Park
- Lanark
- Luxstone
- Meadowbrook
- Midtown
- Morningside
- Old Town
- Prairie Springs
- Ravenswood
- Reunion
- Ridgegate
- Sagewood
- Sawgrass Park
- Sierra Springs
- Silver Creek
- South Point
- South Windsong
- Southwinds
- Stonegate
- Summerhill
- Sunridge
- The Village
- Thorburn
- Wildflower
- Williamstown
- Willowbrook
- Windsong
- Woodside
- Yankee Valley Crossing
Market Summary
Current real estate data for Single Family in Airdrie as of Nov 10, 2025
419
Single Family Listed
51
Avg DOM
366
Avg $ / SqFt
$647,990
Avg List Price
Property Summary
- Located in the Lanark subdivision, 495 Lawthorn Way SE Airdrie AB is a Single Family for sale in Airdrie, AB, T4A3N9. It is listed for $614,560 and features 4 beds, 3 baths, and has approximately 1,879 square feet of living space, and was originally constructed in 2025. The current price per square foot is $327. The average price per square foot for Single Family listings in Airdrie is $366. The average listing price for Single Family in Airdrie is $647,990. To schedule a showing of MLS#a2269111 at 495 Lawthorn Way SE in Airdrie, AB, contact your Walter Saccomani | Real Broker agent at 4039035395.
Similar Listings Nearby

495 Lawthorn Way SE
Airdrie, AB

