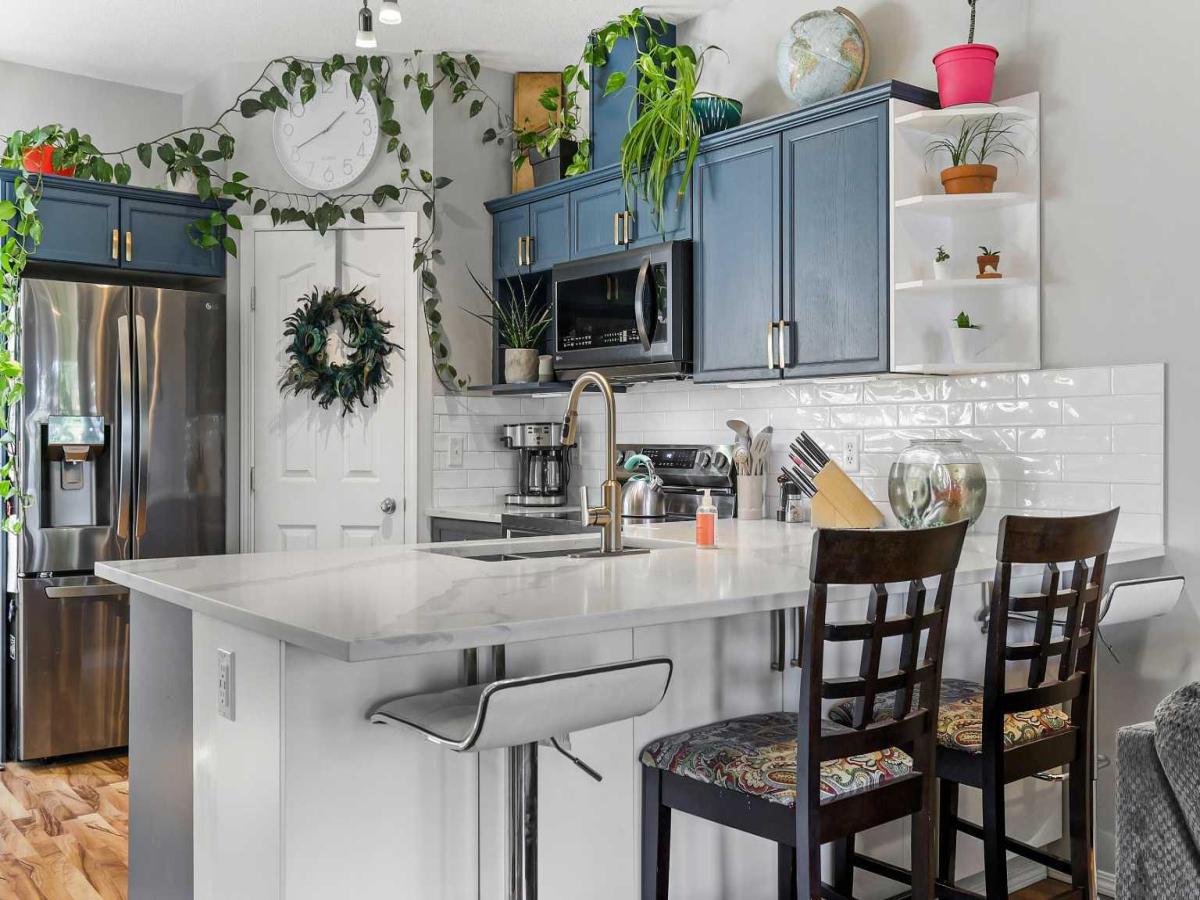Step into stylish comfort in this beautifully maintained 3-bedroom, 2.5-bath 2-storey townhome located in the heart of family-friendly Luxstone. Boasting over 1,700 sqft of total thoughtfully designed living space with a fully finished basement, this home is the perfect fit for first-time buyers, growing families, downsizers, or savvy investors.
The bright and inviting main floor features soaring 9’ ceilings, a large bay window that fills the living room with natural light, modern ceiling fans in both the living and dining areas, and rich laminate floors. The dining space opens to a sun-filled south-facing backyard with your very own private deck backing onto green space and pergola—perfect for summer barbecues or peaceful morning coffees.
The refreshed kitchen is a true showstopper with striking navy blue cabinets accented by gold hardware, a sleek white tile backsplash, under-cabinet lighting, and designer granite countertops. A corner pantry, stainless steel appliances, USB-integrated outlets, and a flush eat-up island with added storage make this a modern kitchen ready for everyday function or entertaining.
Upstairs, discover three generously sized bedrooms (each equipped with their own ceiling fan), the serene primary suite offers a large walk-in closet and a convenient cheater 4-pc ensuite. The finished basement provides a massive rec room, a full bathroom, separate storage room, and laundry tucked out of the way—ideal for play space, movie nights, or a home gym.
Enjoy the two assigned parking stalls, with bonus street parking right in front of the townhome, and a fantastic location just steps from schools, parks, playgrounds, pathways, and everyday amenities.
This is your chance to own a move-in ready Airdrie townhome with charm, updates, and unbeatable value!
The bright and inviting main floor features soaring 9’ ceilings, a large bay window that fills the living room with natural light, modern ceiling fans in both the living and dining areas, and rich laminate floors. The dining space opens to a sun-filled south-facing backyard with your very own private deck backing onto green space and pergola—perfect for summer barbecues or peaceful morning coffees.
The refreshed kitchen is a true showstopper with striking navy blue cabinets accented by gold hardware, a sleek white tile backsplash, under-cabinet lighting, and designer granite countertops. A corner pantry, stainless steel appliances, USB-integrated outlets, and a flush eat-up island with added storage make this a modern kitchen ready for everyday function or entertaining.
Upstairs, discover three generously sized bedrooms (each equipped with their own ceiling fan), the serene primary suite offers a large walk-in closet and a convenient cheater 4-pc ensuite. The finished basement provides a massive rec room, a full bathroom, separate storage room, and laundry tucked out of the way—ideal for play space, movie nights, or a home gym.
Enjoy the two assigned parking stalls, with bonus street parking right in front of the townhome, and a fantastic location just steps from schools, parks, playgrounds, pathways, and everyday amenities.
This is your chance to own a move-in ready Airdrie townhome with charm, updates, and unbeatable value!
Property Details
Price:
$375,000
MLS #:
A2259643
Status:
Active
Beds:
3
Baths:
3
Type:
Condo
Subtype:
Row/Townhouse
Subdivision:
Luxstone
Listed Date:
Sep 26, 2025
Finished Sq Ft:
1,171
Lot Size:
1,623 sqft / 0.04 acres (approx)
Year Built:
2005
See this Listing
Schools
Interior
Appliances
Dishwasher, Electric Stove, Microwave Hood Fan, Refrigerator, Washer/Dryer, Window Coverings
Basement
Full
Bathrooms Full
2
Bathrooms Half
1
Laundry Features
Laundry Room, Lower Level
Pets Allowed
Restrictions, Yes
Exterior
Exterior Features
Other
Lot Features
Backs on to Park/Green Space, Landscaped, Level
Parking Features
Additional Parking, Assigned, On Street, Stall
Parking Total
2
Patio And Porch Features
Deck
Roof
Asphalt Shingle
Financial
Map
Community
- Address403, 703 Luxstone Square SW Airdrie AB
- SubdivisionLuxstone
- CityAirdrie
- CountyAirdrie
- Zip CodeT4B 0A3
Subdivisions in Airdrie
- Airdrie Meadows
- Bayside
- Baysprings
- Bayview
- Big Springs
- Canals
- Chinook Gate
- Cobblestone Creek
- Coopers Crossing
- Downtown
- East Lake Industrial
- Edgewater
- Edmonton Trail
- Fairways
- Gateway
- Hillcrest
- Jensen
- Key Ranch
- Kings Heights
- Kingsview Industrial Park
- Lanark
- Luxstone
- Meadowbrook
- Midtown
- Morningside
- Old Town
- Prairie Springs
- Ravenswood
- Reunion
- Ridgegate
- Sagewood
- Sawgrass Park
- Sierra Springs
- Silver Creek
- South Point
- South Windsong
- Southwinds
- Stonegate
- Summerhill
- Sunridge
- The Village
- Thorburn
- Wildflower
- Williamstown
- Willowbrook
- Windsong
- Woodside
- Yankee Valley Crossing
Market Summary
Property Summary
- Located in the Luxstone subdivision, 403, 703 Luxstone Square SW Airdrie AB is a Condo for sale in Airdrie, AB, T4B 0A3. It is listed for $375,000 and features 3 beds, 3 baths, and has approximately 1,171 square feet of living space, and was originally constructed in 2005. The current price per square foot is $320. The average price per square foot for Condo listings in Airdrie is $319. The average listing price for Condo in Airdrie is $366,475. To schedule a showing of MLS#a2259643 at 403, 703 Luxstone Square SW in Airdrie, AB, contact your Walter Saccomani | Real Broker agent at 4039035395.
Similar Listings Nearby

403, 703 Luxstone Square SW
Airdrie, AB

