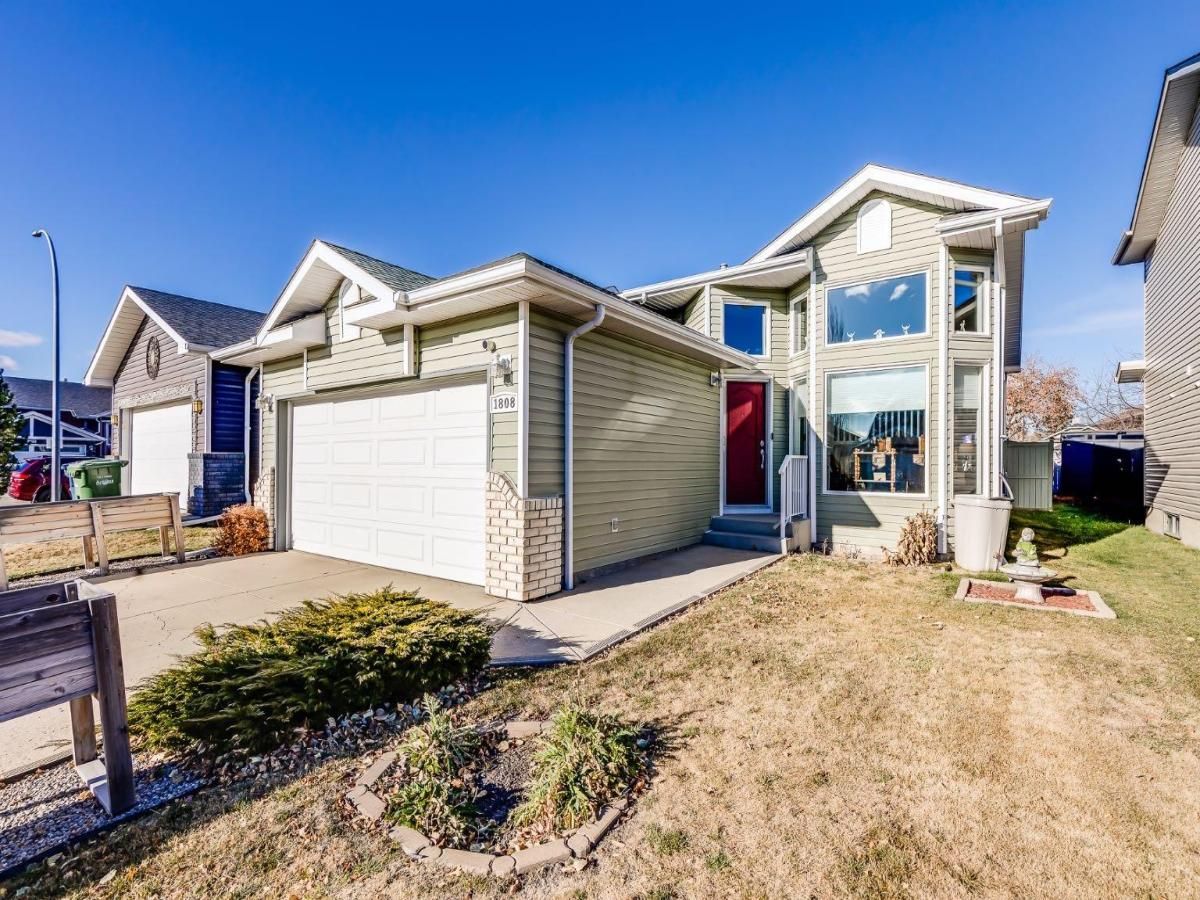Welcome to this lovely Bi-Level in the fantastic Community of Meadowbrook. This Home has seen many Updates including: TRIPLE PANE WINDOWS, Kitchen renovation (2012), and Gorgeous Hardwood Flooring. When you arrive, you will immediately notice the Over-length Driveway and the Oversized Windows in the Front Living Room. This Bi-Level boasts a Spacious Living Room off the Entry with Vaulted Ceilings and Oversized Triple Pane Windows that bathe the Home with Natural Light. With only 6 steps leading you to the Main Level, you will enjoy the Renovated Kitchen that features a Vaulted Ceiling with a skylight, Solid Wood Cabinetry including a Custom Cabinet with Shelving and extra power, Pantry, Island with lots of extra storage and space for 2 stools, a Breakfast Nook and access to the Deck. The Dining Room holds a larger table and overlooks the Living Room. The Primary Bedroom can hold a King Bed, has a Walk-in Closet and a 4 Pc Ensuite with Jacuzzi Tub. 2 Additional Bedrooms and a 4 pc Bathroom complete the Main Level. The Lower Level has a Huge Recreation Room with SUNSHINE WINDOWS and a Corner Fireplace that has a blower fan, Bedrooms 4 and 5, the Large Laundry Room with Half Bath, and the Crawl Space for extra Storage. The Yard is Fully Fenced, has mature trees, a Storage Shed, and the Deck with Vinyl deck boards is enclosed below for extra storage. The 20 x 19′ Garage is insulated and drywalled on the exterior walls. This Home also has a gas line for bbq. This Home is on a quiet and low traffic street with super easy access to the walking trails. Ready for a QUICK POSSESSION if needed. Book your showing today and make it yours.
Property Details
Price:
$585,000
MLS #:
A2269704
Status:
Active
Beds:
5
Baths:
3
Type:
Single Family
Subtype:
Detached
Subdivision:
Meadowbrook
Listed Date:
Nov 8, 2025
Finished Sq Ft:
1,339
Lot Size:
4,402 sqft / 0.10 acres (approx)
Year Built:
1993
See this Listing
Schools
Interior
Appliances
Dishwasher, Dryer, Electric Stove, Garage Control(s), Microwave Hood Fan, Refrigerator, Washer, Window Coverings
Basement
Full
Bathrooms Full
2
Bathrooms Half
1
Laundry Features
Laundry Room, Lower Level
Exterior
Exterior Features
BBQ gas line
Lot Features
Cul- De- Sac, Rectangular Lot
Parking Features
Double Garage Attached
Parking Total
4
Patio And Porch Features
Deck
Roof
Asphalt Shingle
Financial
Map
Community
- Address1808 Meadowbrook Gate SE Airdrie AB
- SubdivisionMeadowbrook
- CityAirdrie
- CountyAirdrie
- Zip CodeT4A 2B4
Subdivisions in Airdrie
- Airdrie Meadows
- Bayside
- Baysprings
- Bayview
- Big Springs
- Canals
- Chinook Gate
- Cobblestone Creek
- Coopers Crossing
- Downtown
- East Lake Industrial
- Edgewater
- Edmonton Trail
- Fairways
- Gateway
- Hillcrest
- Jensen
- Key Ranch
- Kings Heights
- Kingsview Industrial Park
- Lanark
- Luxstone
- Meadowbrook
- Midtown
- Morningside
- Old Town
- Prairie Springs
- Ravenswood
- Reunion
- Ridgegate
- Sagewood
- Sawgrass Park
- Sierra Springs
- Silver Creek
- South Point
- South Windsong
- Southwinds
- Stonegate
- Summerhill
- Sunridge
- The Village
- Thorburn
- Wildflower
- Williamstown
- Willowbrook
- Windsong
- Woodside
- Yankee Valley Crossing
Market Summary
Current real estate data for Single Family in Airdrie as of Dec 21, 2025
307
Single Family Listed
67
Avg DOM
365
Avg $ / SqFt
$646,305
Avg List Price
Property Summary
- Located in the Meadowbrook subdivision, 1808 Meadowbrook Gate SE Airdrie AB is a Single Family for sale in Airdrie, AB, T4A 2B4. It is listed for $585,000 and features 5 beds, 3 baths, and has approximately 1,339 square feet of living space, and was originally constructed in 1993. The current price per square foot is $437. The average price per square foot for Single Family listings in Airdrie is $365. The average listing price for Single Family in Airdrie is $646,305. To schedule a showing of MLS#a2269704 at 1808 Meadowbrook Gate SE in Airdrie, AB, contact your Harry Z Levy | Real Broker agent at 403-681-5389.
Similar Listings Nearby

1808 Meadowbrook Gate SE
Airdrie, AB

