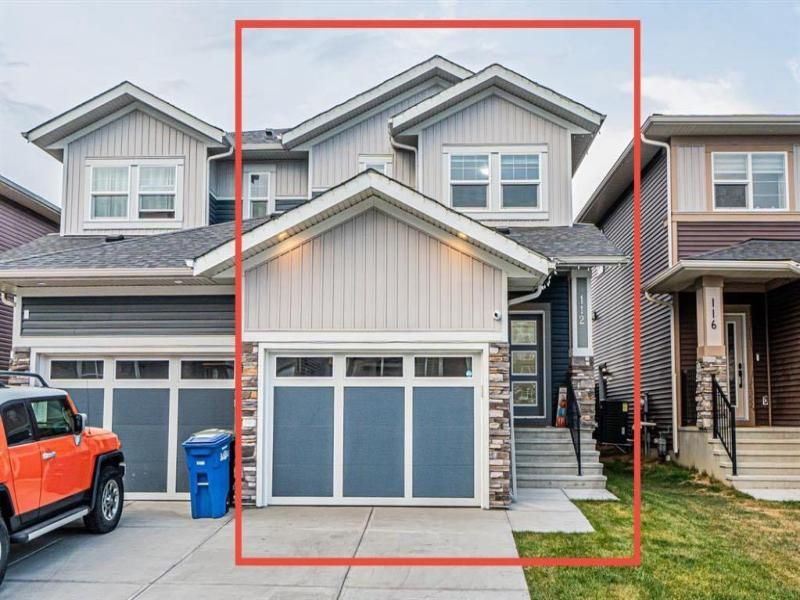4 BEDROOMS + DEN | 3.5 BATHS | FRONT ATTACHED GARAGE | ILLEGAL BASEMENT SUITE | HIGH-END FINISHES | PRIME LOCATION |
Welcome to this stunning and exceptionally maintained front garage duplex in the sought-after community of Midtown, Airdrie. This beautiful home showcases a modern design, high-end finishes, and a functional layout perfect for families, professionals or investors. With a total of 4 bedrooms plus a den and 3.5 bathrooms, this property offers exceptional comfort, versatility, and value.
The main floor features a bright and open-concept layout that seamlessly connects the living, dining, and kitchen areas—perfect for entertaining or everyday family life. The elegant kitchen is a true highlight, complete with stainless steel appliances, ceiling-height cabinetry, quartz countertops, and a large island that provides additional workspace and seating. A cozy living room invites relaxation, while the dining area opens to a fully fenced and landscaped backyard with a deck and BBQ gas line, ideal for summer gatherings. A convenient half bathroom completes the main floor.
Upstairs, you’ll find three spacious bedrooms, including a luxurious primary suite with a walk-in closet and private ensuite bathroom. Two additional bedrooms share a full bath, and the upstairs laundry adds everyday convenience. The upper level offers a versatile layout perfect for growing families.
The basement is fully developed with an illegal suite featuring a separate side entry, large living area, modern kitchen, bedroom plus den, and a full bathroom. This space is currently rented, making it an ideal mortgage helper or a perfect setup for extended family.
Located in a quiet and family-friendly area, this home is just steps away from parks, walking trails, schools, and essential amenities such as Co-op Gas, Tim Hortons, and shopping. With 8 years of new home warranty remaining, this property offers both peace of mind and exceptional value.
Move-in ready and waiting for you—schedule your private viewing today!
Welcome to this stunning and exceptionally maintained front garage duplex in the sought-after community of Midtown, Airdrie. This beautiful home showcases a modern design, high-end finishes, and a functional layout perfect for families, professionals or investors. With a total of 4 bedrooms plus a den and 3.5 bathrooms, this property offers exceptional comfort, versatility, and value.
The main floor features a bright and open-concept layout that seamlessly connects the living, dining, and kitchen areas—perfect for entertaining or everyday family life. The elegant kitchen is a true highlight, complete with stainless steel appliances, ceiling-height cabinetry, quartz countertops, and a large island that provides additional workspace and seating. A cozy living room invites relaxation, while the dining area opens to a fully fenced and landscaped backyard with a deck and BBQ gas line, ideal for summer gatherings. A convenient half bathroom completes the main floor.
Upstairs, you’ll find three spacious bedrooms, including a luxurious primary suite with a walk-in closet and private ensuite bathroom. Two additional bedrooms share a full bath, and the upstairs laundry adds everyday convenience. The upper level offers a versatile layout perfect for growing families.
The basement is fully developed with an illegal suite featuring a separate side entry, large living area, modern kitchen, bedroom plus den, and a full bathroom. This space is currently rented, making it an ideal mortgage helper or a perfect setup for extended family.
Located in a quiet and family-friendly area, this home is just steps away from parks, walking trails, schools, and essential amenities such as Co-op Gas, Tim Hortons, and shopping. With 8 years of new home warranty remaining, this property offers both peace of mind and exceptional value.
Move-in ready and waiting for you—schedule your private viewing today!
Property Details
Price:
$559,900
MLS #:
A2268751
Status:
Active
Beds:
4
Baths:
4
Type:
Single Family
Subtype:
Semi Detached (Half Duplex)
Subdivision:
Midtown
Listed Date:
Nov 5, 2025
Finished Sq Ft:
1,581
Lot Size:
2,787 sqft / 0.06 acres (approx)
Year Built:
2023
See this Listing
Schools
Interior
Appliances
Dishwasher, Gas Stove, Microwave Hood Fan, Refrigerator, Washer/Dryer
Basement
Full
Bathrooms Full
3
Bathrooms Half
1
Laundry Features
Upper Level
Exterior
Exterior Features
BBQ gas line, Private Entrance, Private Yard
Lot Features
Back Yard, No Neighbours Behind, Rectangular Lot
Parking Features
Single Garage Attached
Parking Total
2
Patio And Porch Features
Deck
Roof
Asphalt Shingle
Financial
Map
Community
- Address112 Midtown Close SW Airdrie AB
- SubdivisionMidtown
- CityAirdrie
- CountyAirdrie
- Zip CodeT4B 5G9
Subdivisions in Airdrie
- Airdrie Meadows
- Bayside
- Baysprings
- Bayview
- Big Springs
- Canals
- Chinook Gate
- Cobblestone Creek
- Coopers Crossing
- Downtown
- East Lake Industrial
- Edgewater
- Edmonton Trail
- Fairways
- Gateway
- Hillcrest
- Jensen
- Key Ranch
- Kings Heights
- Kingsview Industrial Park
- Lanark
- Luxstone
- Meadowbrook
- Midtown
- Morningside
- Old Town
- Prairie Springs
- Ravenswood
- Reunion
- Ridgegate
- Sagewood
- Sawgrass Park
- Sierra Springs
- Silver Creek
- South Point
- South Windsong
- Southwinds
- Stonegate
- Summerhill
- Sunridge
- The Village
- Thorburn
- Wildflower
- Williamstown
- Willowbrook
- Windsong
- Woodside
- Yankee Valley Crossing
Market Summary
Current real estate data for Single Family in Airdrie as of Dec 21, 2025
307
Single Family Listed
67
Avg DOM
365
Avg $ / SqFt
$646,305
Avg List Price
Property Summary
- Located in the Midtown subdivision, 112 Midtown Close SW Airdrie AB is a Single Family for sale in Airdrie, AB, T4B 5G9. It is listed for $559,900 and features 4 beds, 4 baths, and has approximately 1,581 square feet of living space, and was originally constructed in 2023. The current price per square foot is $354. The average price per square foot for Single Family listings in Airdrie is $365. The average listing price for Single Family in Airdrie is $646,305. To schedule a showing of MLS#a2268751 at 112 Midtown Close SW in Airdrie, AB, contact your Harry Z Levy | Real Broker agent at 403-681-5389.
Similar Listings Nearby

112 Midtown Close SW
Airdrie, AB

