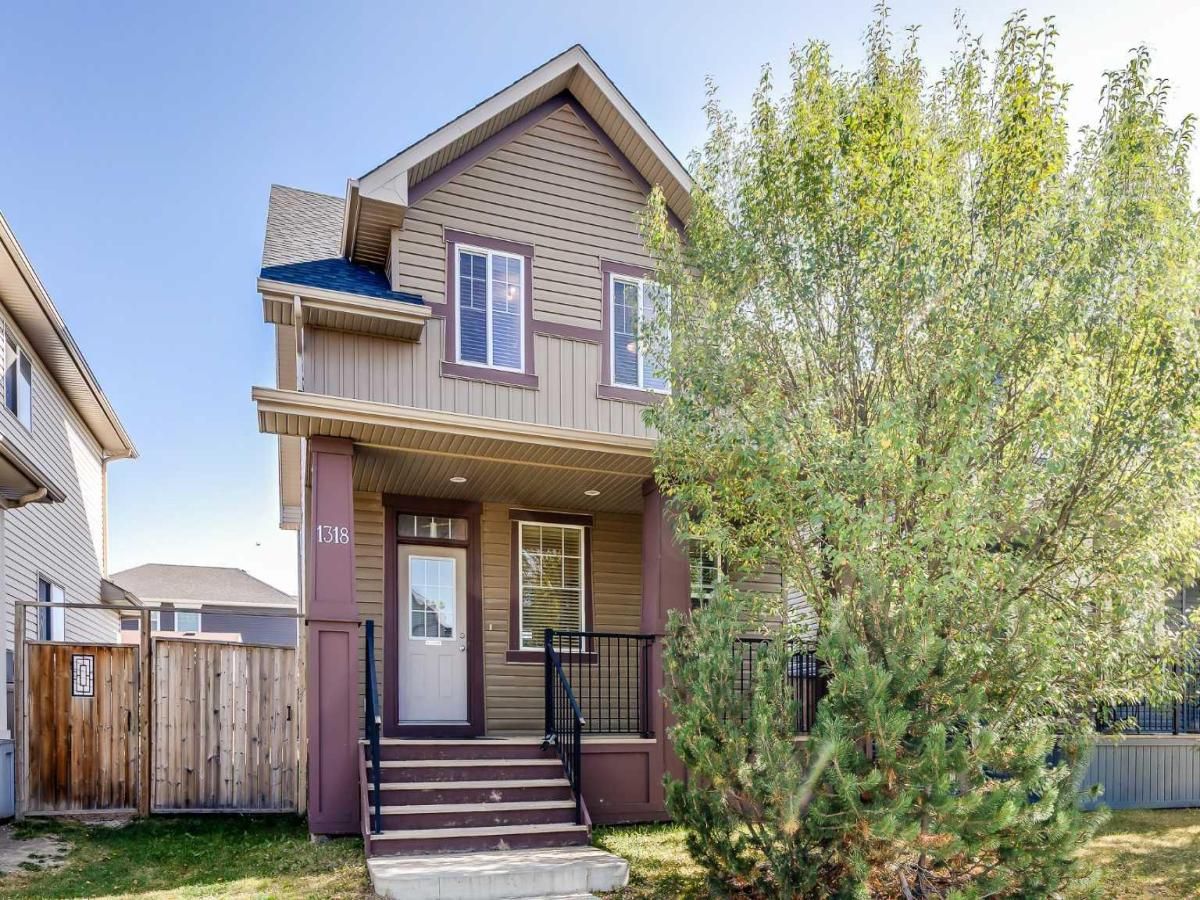$519,750
1318 Ravenswood Drive SE
Airdrie, AB, T4A 0P8
**FALL IN LOVE WITH THIS RAVENSWOOD RETREAT!** Rolling down this QUIET, TREE-LINED BOULEVARD, you begin to admire the WELL-MAINTAINED homes on either side. Coasting to a stop in front of this ATTRACTIVE family home, you start to feel HOPE! As you rise to the FRONT PORCH, you picture yourself RELAXING with a glass of wine and soaking in the EVENING SUNSETS. Step inside and you’re greeted by WARM, GLEAMING HARDWOOD—nice! The space opens up into a BRIGHT, SPOTLESS KITCHEN, perfect for preparing meals for family and friends. Just steps away, the COZY LIVING ROOM invites you to unwind beside the fireplace. Out back, you can easily imagine hosting SUMMER BBQS with loved ones. Further inside, a LARGE main-floor laundry room keeps life organized and flowing. Upstairs, a BONUS ROOM gives you space for a HOMEWORK ZONE, READING NOOK, or a second lounge area. The MASTER RETREAT is your personal SANCTUARY, with VAULTED CEILINGS that create an airy, CALMING atmosphere. A GIANT WALK-IN CLOSET and PRIVATE ENSUITE make it even better! Two more GENEROUS BEDROOMS await the kids or guests. Have you found THE ONE? Never scrape your windshield again—your own SECURE DOUBLE GARAGE has you covered! All this for just $29,975 down and $2,716.98/month O.A.C. Book your private tour today—and FALL IN LOVE before someone else does!
Property Details
Price:
$519,750
MLS #:
A2253415
Status:
Active
Beds:
3
Baths:
3
Type:
Single Family
Subtype:
Detached
Subdivision:
Ravenswood
Listed Date:
Sep 19, 2025
Finished Sq Ft:
1,452
Lot Size:
3,793 sqft / 0.09 acres (approx)
Year Built:
2011
Schools
Interior
Appliances
Dishwasher, Electric Stove, Microwave Hood Fan, Refrigerator, Washer/Dryer
Basement
Full
Bathrooms Full
2
Bathrooms Half
1
Laundry Features
Laundry Room, Main Level
Exterior
Exterior Features
Private Yard
Lot Features
Back Lane, Back Yard, City Lot, Front Yard, Landscaped, Lawn, Level, Rectangular Lot, Street Lighting
Parking Features
Double Garage Detached
Parking Total
2
Patio And Porch Features
Deck, Front Porch
Roof
Asphalt Shingle
Financial
Walter Saccomani REALTOR® (403) 903-5395 Real Broker Hello, I’m Walter Saccomani, and I’m a dedicated real estate professional with over 25 years of experience navigating the dynamic Calgary market. My deep local knowledge and keen eye for detail allow me to bring exceptional value to both buyers and sellers across the city. I handle every transaction with the highest level of professionalism and integrity, qualities I take immense pride in. My unique perspective as a former real estate…
More About walterMortgage Calculator
Map
Current real estate data for Single Family in Airdrie as of Dec 01, 2025
377
Single Family Listed
58
Avg DOM
365
Avg $ / SqFt
$647,536
Avg List Price
Community
- Address1318 Ravenswood Drive SE Airdrie AB
- SubdivisionRavenswood
- CityAirdrie
- CountyAirdrie
- Zip CodeT4A 0P8
Subdivisions in Airdrie
- Airdrie Meadows
- Bayside
- Baysprings
- Bayview
- Big Springs
- Canals
- Chinook Gate
- Cobblestone Creek
- Coopers Crossing
- Downtown
- East Lake Industrial
- Edgewater
- Edmonton Trail
- Fairways
- Gateway
- Hillcrest
- Jensen
- Key Ranch
- Kings Heights
- Kingsview Industrial Park
- Lanark
- Luxstone
- Meadowbrook
- Midtown
- Morningside
- Old Town
- Prairie Springs
- Ravenswood
- Reunion
- Ridgegate
- Sagewood
- Sawgrass Park
- Sierra Springs
- Silver Creek
- South Point
- South Windsong
- Southwinds
- Stonegate
- Summerhill
- Sunridge
- The Village
- Thorburn
- Wildflower
- Williamstown
- Willowbrook
- Windsong
- Woodside
- Yankee Valley Crossing
Similar Listings Nearby
Property Summary
- Located in the Ravenswood subdivision, 1318 Ravenswood Drive SE Airdrie AB is a Single Family for sale in Airdrie, AB, T4A 0P8. It is listed for $519,750 and features 3 beds, 3 baths, and has approximately 1,452 square feet of living space, and was originally constructed in 2011. The current price per square foot is $358. The average price per square foot for Single Family listings in Airdrie is $365. The average listing price for Single Family in Airdrie is $647,536. To schedule a showing of MLS#a2253415 at 1318 Ravenswood Drive SE in Airdrie, AB, contact your Harry Z Levy | Real Broker agent at 403-903-5395.

1318 Ravenswood Drive SE
Airdrie, AB


