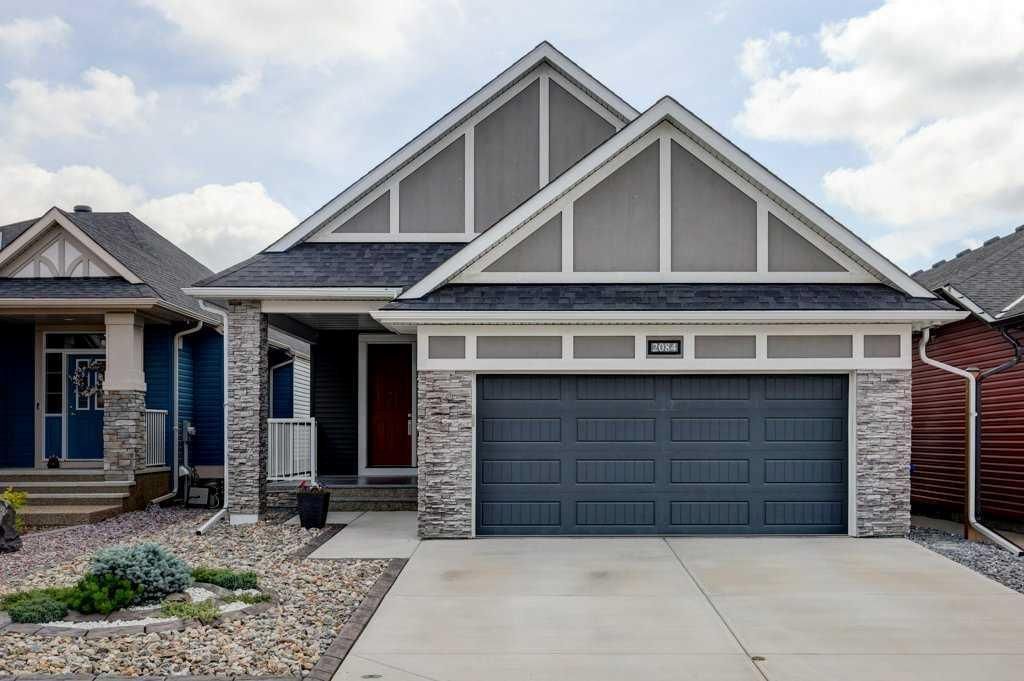Immaculate Walkout Bungalow Backing onto Green Space – Nearly 2,500 sq. ft. of Exceptional Living! Welcome to this stunning, meticulously maintained walkout bungalow that combines timeless elegance, modern efficiency, and a truly unbeatable location. With almost 2,500 sq. ft. of beautifully developed living space, this home offers both comfort and sophistication in every detail. From the moment you arrive, you’re greeted by a charming covered front entrance leading into a spacious foyer that sets the tone for the open, airy feel of the home. The open-concept main floor seamlessly connects the kitchen, dining room, and living room. Perfect for both everyday living and unforgettable entertainment. The chef-inspired kitchen features a generous island, gleaming granite countertops, stainless steel appliances, a large pantry, and even a water filtration unit. The warm laminate floors with hardwood look flow into the dining area, where there’s plenty of room for a large table to host friends and family. The living room, bathed in natural light, opens to your balcony with serene, unobstructed views of the manicured backyard and lush green space beyond. The main floor hosts two spacious bedrooms, including a primary retreat with a walk-in closet and a spa-like 4-piece ensuite complete with a separate bathtub and stand-up shower. Another full 4-piece bathroom serves the second bedroom and guests. Triple-pane windows and a circulation pump for instant hot water ensure year-round efficiency and comfort, while the included security camera system offers peace of mind. The bright walkout lower level is equally impressive, with a large family room, additional baseboard heating, and access to a covered patio with stunning backyard views. Here, you’ll also find a third bedroom (with extra warmth from its own baseboard heaters), a luxurious in-floor-heated 4-piece bathroom, a huge drywalled storage room, and a spacious laundry area with bonus storage under the stairs. Outside, the garden shed, built on 6 concrete piles offers ample room for garden tools, outdoor equipment, and even your winter tires. The insulated, drywalled double attached garage leads into a convenient mudroom, keeping the rest of the home tidy. Designed for quality living and built to the highest standards, this property is as efficient as it is beautiful. Come and see for yourself—this home will capture your heart the moment you walk in.
Property Details
Price:
$700,000
MLS #:
A2246078
Status:
Active
Beds:
3
Baths:
3
Type:
Single Family
Subtype:
Detached
Subdivision:
Ravenswood
Listed Date:
Aug 8, 2025
Finished Sq Ft:
1,261
Lot Size:
5,368 sqft / 0.12 acres (approx)
Year Built:
2018
See this Listing
Schools
Interior
Appliances
Built- In Electric Range, Dishwasher, Dryer, Garage Control(s), Microwave Hood Fan, Refrigerator, Washer, Window Coverings
Basement
Finished, Full, Walk- Out To Grade
Bathrooms Full
3
Laundry Features
Laundry Room
Exterior
Exterior Features
Balcony, Private Yard
Lot Features
Back Yard, Backs on to Park/Green Space, Lawn, Level, Low Maintenance Landscape, Private, Rectangular Lot
Parking Features
Double Garage Attached, Front Drive, Garage Door Opener
Parking Total
4
Patio And Porch Features
Balcony(s), Patio
Roof
Asphalt
Financial
Map
Community
- Address2084 Ravensdun Crescent SE Airdrie AB
- SubdivisionRavenswood
- CityAirdrie
- CountyAirdrie
- Zip CodeT4A 3K2
Subdivisions in Airdrie
- Airdrie Meadows
- Bayside
- Baysprings
- Bayview
- Big Springs
- Canals
- Chinook Gate
- Cobblestone Creek
- Coopers Crossing
- Downtown
- East Lake Industrial
- Edgewater
- Edmonton Trail
- Fairways
- Gateway
- Hillcrest
- Jensen
- Key Ranch
- Kings Heights
- Kingsview Industrial Park
- Lanark
- Luxstone
- Meadowbrook
- Midtown
- Morningside
- Old Town
- Prairie Springs
- Ravenswood
- Reunion
- Ridgegate
- Sagewood
- Sawgrass Park
- Sierra Springs
- Silver Creek
- South Point
- South Windsong
- Southwinds
- Stonegate
- Summerhill
- The Village
- Thorburn
- Wildflower
- Williamstown
- Willowbrook
- Windsong
- Woodside
- Yankee Valley Crossing
Market Summary
Current real estate data for Single Family in Airdrie as of Oct 21, 2025
446
Single Family Listed
53
Avg DOM
370
Avg $ / SqFt
$648,646
Avg List Price
Property Summary
- Located in the Ravenswood subdivision, 2084 Ravensdun Crescent SE Airdrie AB is a Single Family for sale in Airdrie, AB, T4A 3K2. It is listed for $700,000 and features 3 beds, 3 baths, and has approximately 1,261 square feet of living space, and was originally constructed in 2018. The current price per square foot is $555. The average price per square foot for Single Family listings in Airdrie is $370. The average listing price for Single Family in Airdrie is $648,646. To schedule a showing of MLS#a2246078 at 2084 Ravensdun Crescent SE in Airdrie, AB, contact your Walter Saccomani | Real Broker agent at 4039035395.
Similar Listings Nearby

2084 Ravensdun Crescent SE
Airdrie, AB

