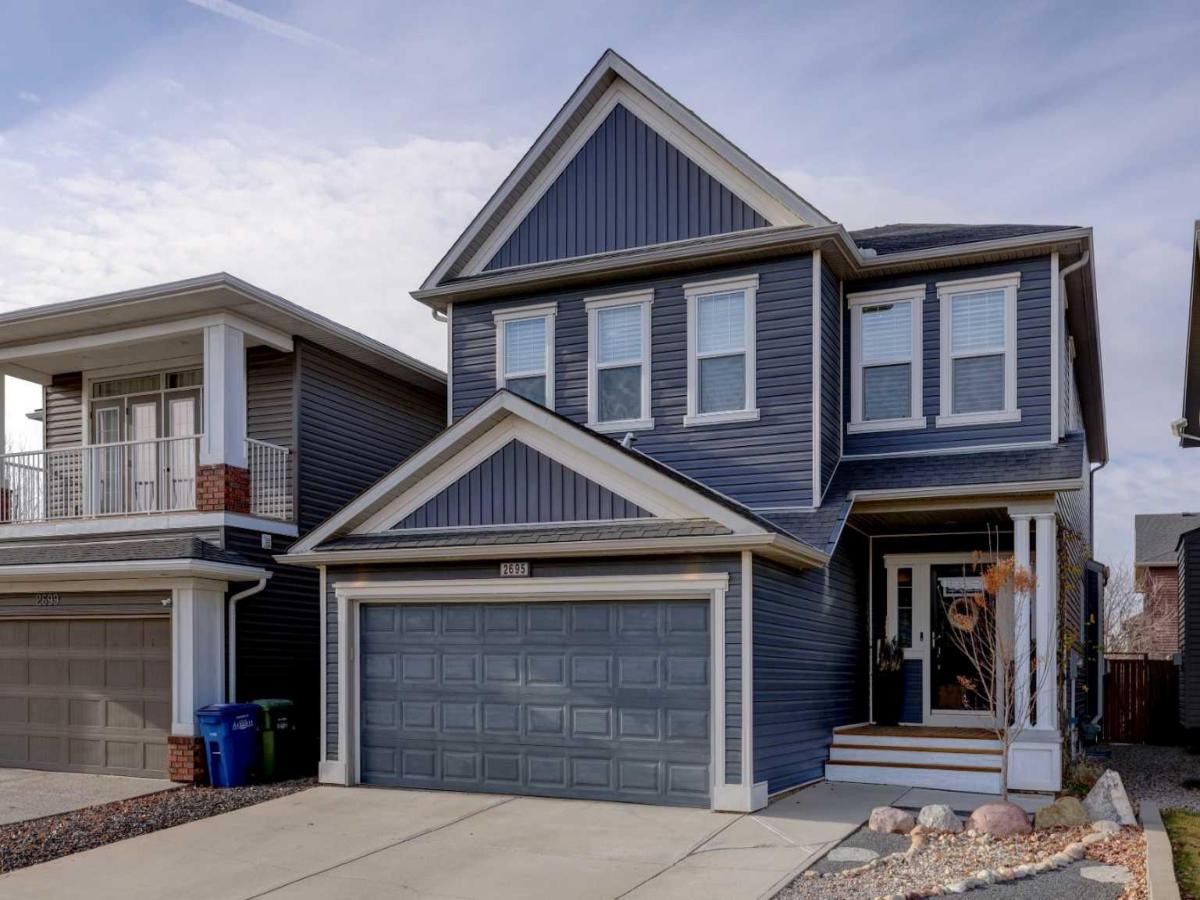$699,999
2695 Ravenslea Gardens SE
Airdrie, AB, T4A 0G7
****OPEN HOUSE SAT NOV. 22 FROM 2-4**** Welcome to your new home in Ravenswood – where luxury &' fine details combine with location &' pride of ownership. This home is completely move in ready &' all of the upgraded features of this former MCKEE SHOWHOME showcase timeless elegance and modern comfort. As you enter the quaint front porch note all of the room you have for seasonal decorating or a cute coffee space if desired. The extremely generous FOYER leads either to the OPEN CONCEPT main floor or down to the lower level – would be very easy to wall off the entryway &' create a sep entrance for a private basement living if desired. As you continue onto the main floor note the gleaming REAL HARDWOOD FLOORS – immaculately maintained &' cared for – as well as the BEAMED CEILINGS – a highly upgraded feature rarely found in homes today. The 2 pc bath is tucked away next to the mudroom space. Enter the main hall and note the HOME OFFICE SPACE w/BUILT IN CABINETRY &' desk. The highly upgraded kitchen boasts granite counters, BUTLER''S PANTRY, SS BOSCH APPLIANCES, touchless MOEN FAUCET (lifetime warranty) &' a massive dining space. All of this leads to the very generous living room w/ gas fireplace &' WEST FACING light. The majority of the windows on the west side of the home (both main and upper floors) have been upgraded to TRIPLE PANE. Head upstairs noting the classic WOOD RAILINGS &' curved PLATFORMS on the stairs &' enter the BONUS ROOM SPACE w/VAULTED CEILING &' lots of natural light. The PRIMARY is host to a spa-like ensuite – sep corner SOAKER TUB, large tiled shower, 2 sinks &' recessed water closet – all w/granite &' upgraded finishings matching the rest of the house. The primary bedroom itself is adorned w/COVE CEILINGS, POT LIGHTS &' built in speakers controlled from a receiver in the basement (all equipment included). These speakers are in other areas of the house as well, including the garage! Note the beautiful ambiance when you arrive for your viewing. The upper level is completed by 2 very large secondary bedrooms, fully upgraded 4 pc main bath &' laundry room w/FRONT LOAD washer/dryer (included) &' a nice window. The FINISHED BASEMENT adds flexible living space with a full bath and storage. The original MCKEE plans showed this basement dev w/2 more bedrooms (pls see plan in the photos as well as in the supplements). This plan could be completed by the new owners of this home making this a 5 bedroom property – perfect for a growing family or possibly as an illegal suite. Lastly, experience year-round relaxation on the covered deck w/hot tub, surrounded by low-maintenance landscaping in the back yard &' zero scape in the front. Other upgrades include A/C, ON-DEMAND HOT WATER &' DELTA FAUCETS. Steps to parks, schools (including Airdrie’s only FRANCOPHONE SCHOOL), green space, ponds &' outdoor rink, this home combines luxury, comfort, and community. Come and see why Ravenswood is a great choice for family living.
Property Details
Price:
$699,999
MLS #:
A2270835
Status:
Pending
Beds:
3
Baths:
4
Type:
Single Family
Subtype:
Detached
Subdivision:
Ravenswood
Listed Date:
Nov 18, 2025
Finished Sq Ft:
2,336
Lot Size:
4,023 sqft / 0.09 acres (approx)
Year Built:
2008
Schools
Interior
Appliances
Dishwasher, Electric Oven, Electric Range, Garage Control(s), Refrigerator, Tankless Water Heater, Washer/Dryer
Basement
Full
Bathrooms Full
3
Bathrooms Half
1
Laundry Features
Upper Level
Exterior
Exterior Features
Other, Storage
Lot Features
Landscaped, Low Maintenance Landscape, Rectangular Lot
Parking Features
Double Garage Attached, Insulated
Parking Total
4
Patio And Porch Features
Deck, Screened, See Remarks
Roof
Asphalt Shingle
Financial
Walter Saccomani REALTOR® (403) 903-5395 Real Broker Hello, I’m Walter Saccomani, and I’m a dedicated real estate professional with over 25 years of experience navigating the dynamic Calgary market. My deep local knowledge and keen eye for detail allow me to bring exceptional value to both buyers and sellers across the city. I handle every transaction with the highest level of professionalism and integrity, qualities I take immense pride in. My unique perspective as a former real estate…
More About walterMortgage Calculator
Map
Current real estate data for Single Family in Airdrie as of Dec 01, 2025
377
Single Family Listed
58
Avg DOM
365
Avg $ / SqFt
$647,536
Avg List Price
Community
- Address2695 Ravenslea Gardens SE Airdrie AB
- SubdivisionRavenswood
- CityAirdrie
- CountyAirdrie
- Zip CodeT4A 0G7
Subdivisions in Airdrie
- Airdrie Meadows
- Bayside
- Baysprings
- Bayview
- Big Springs
- Canals
- Chinook Gate
- Cobblestone Creek
- Coopers Crossing
- Downtown
- East Lake Industrial
- Edgewater
- Edmonton Trail
- Fairways
- Gateway
- Hillcrest
- Jensen
- Key Ranch
- Kings Heights
- Kingsview Industrial Park
- Lanark
- Luxstone
- Meadowbrook
- Midtown
- Morningside
- Old Town
- Prairie Springs
- Ravenswood
- Reunion
- Ridgegate
- Sagewood
- Sawgrass Park
- Sierra Springs
- Silver Creek
- South Point
- South Windsong
- Southwinds
- Stonegate
- Summerhill
- Sunridge
- The Village
- Thorburn
- Wildflower
- Williamstown
- Willowbrook
- Windsong
- Woodside
- Yankee Valley Crossing
Similar Listings Nearby
Property Summary
- Located in the Ravenswood subdivision, 2695 Ravenslea Gardens SE Airdrie AB is a Single Family for sale in Airdrie, AB, T4A 0G7. It is listed for $699,999 and features 3 beds, 4 baths, and has approximately 2,336 square feet of living space, and was originally constructed in 2008. The current price per square foot is $300. The average price per square foot for Single Family listings in Airdrie is $365. The average listing price for Single Family in Airdrie is $647,536. To schedule a showing of MLS#a2270835 at 2695 Ravenslea Gardens SE in Airdrie, AB, contact your Harry Z Levy | Real Broker agent at 403-903-5395.

2695 Ravenslea Gardens SE
Airdrie, AB


