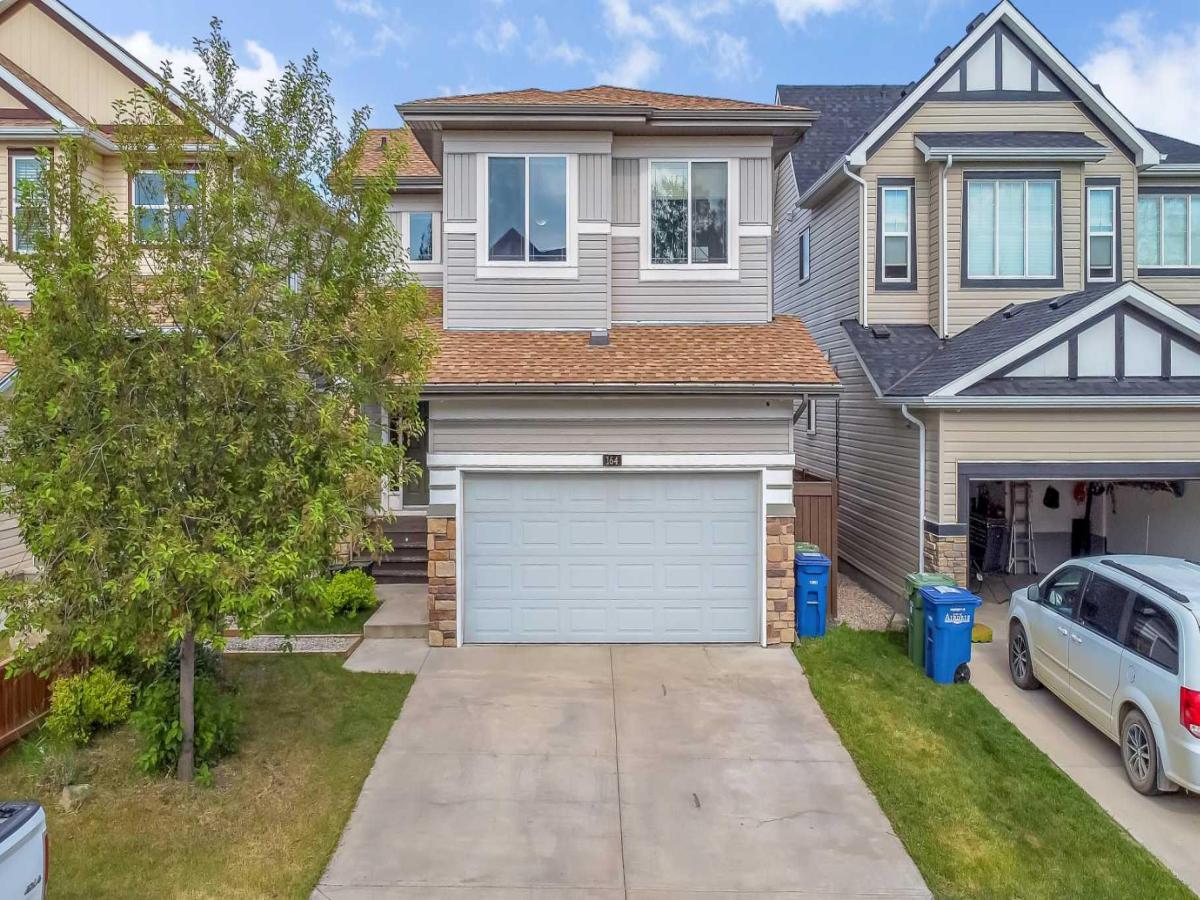Welcome to this stunning family home nestled in one of Airdrie’s most sought-after neighborhoods Reunion—close to schools, parks, shopping centers, and all essential amenities. WALKOUT LOT, FINISHED BASEMENT(ILLEGAL SUITE) BRAND NEW ROOF. This spacious two-story gem offers over 2,100 sq ft of thoughtfully designed living space, featuring a front-attached garage, open-concept layout, and tall ceilings that create an airy, inviting atmosphere. The main floor boasts a generous living area with a cozy gas fireplace, perfect for relaxing or entertaining guests. The chef-inspired kitchen includes elegant countertops, an island with seating, ample storage, and a bright dining area overlooking the backyard. Hardwood floors add a touch of timeless charm throughout the main level. Upstairs, you’ll find a spacious bonus room, two well-sized bedrooms, a full bathroom, and a luxurious primary suite complete with a 5-piece ensuite and a huge walk-in closet—a true retreat for homeowners. The fully finished walk-out basement offers an illegal suite with a separate entrance at the rear, featuring one bedroom, one bathroom, and a kitchen—ideal for extended family or potential rental income. Enjoy summer days in the expansive backyard with access to a deck off the second level, perfect for outdoor relaxation. This is a rare opportunity to own a versatile and beautifully maintained home on a walk-out lot in this desirable community. Don’t miss your chance to call this property home!
Property Details
Price:
$659,000
MLS #:
A2243503
Status:
Active
Beds:
4
Baths:
4
Type:
Single Family
Subtype:
Detached
Subdivision:
Reunion
Listed Date:
Jul 26, 2025
Finished Sq Ft:
2,138
Lot Size:
4,038 sqft / 0.09 acres (approx)
Year Built:
2011
See this Listing
Schools
Interior
Appliances
Dishwasher, Electric Stove, Microwave, Refrigerator, Washer/Dryer, Window Coverings
Basement
Finished, Full, Walk- Out To Grade
Bathrooms Full
3
Bathrooms Half
1
Laundry Features
Laundry Room
Exterior
Exterior Features
BBQ gas line, Private Entrance
Lot Features
Back Yard, Landscaped, Other
Parking Features
Double Garage Attached
Parking Total
4
Patio And Porch Features
Front Porch
Roof
Asphalt Shingle
Financial
Map
Community
- Address164 REUNION Grove NW Airdrie AB
- SubdivisionReunion
- CityAirdrie
- CountyAirdrie
- Zip CodeT4B 0Z3
Subdivisions in Airdrie
- Airdrie Meadows
- Bayside
- Baysprings
- Bayview
- Big Springs
- Canals
- Chinook Gate
- Cobblestone Creek
- Coopers Crossing
- Downtown
- East Lake Industrial
- Edgewater
- Edmonton Trail
- Fairways
- Gateway
- Hillcrest
- Jensen
- Key Ranch
- Kings Heights
- Kingsview Industrial Park
- Lanark
- Luxstone
- Meadowbrook
- Midtown
- Morningside
- Old Town
- Prairie Springs
- Ravenswood
- Reunion
- Ridgegate
- Sagewood
- Sawgrass Park
- Sierra Springs
- Silver Creek
- South Point
- South Windsong
- Southwinds
- Stonegate
- Summerhill
- The Village
- Thorburn
- Wildflower
- Williamstown
- Willowbrook
- Windsong
- Woodside
- Yankee Valley Crossing
Market Summary
Current real estate data for Single Family in Airdrie as of Sep 29, 2025
490
Single Family Listed
47
Avg DOM
370
Avg $ / SqFt
$651,384
Avg List Price
Property Summary
- Located in the Reunion subdivision, 164 REUNION Grove NW Airdrie AB is a Single Family for sale in Airdrie, AB, T4B 0Z3. It is listed for $659,000 and features 4 beds, 4 baths, and has approximately 2,138 square feet of living space, and was originally constructed in 2011. The current price per square foot is $308. The average price per square foot for Single Family listings in Airdrie is $370. The average listing price for Single Family in Airdrie is $651,384. To schedule a showing of MLS#a2243503 at 164 REUNION Grove NW in Airdrie, AB, contact your Real Broker agent at 403-903-5395.
Similar Listings Nearby

164 REUNION Grove NW
Airdrie, AB

