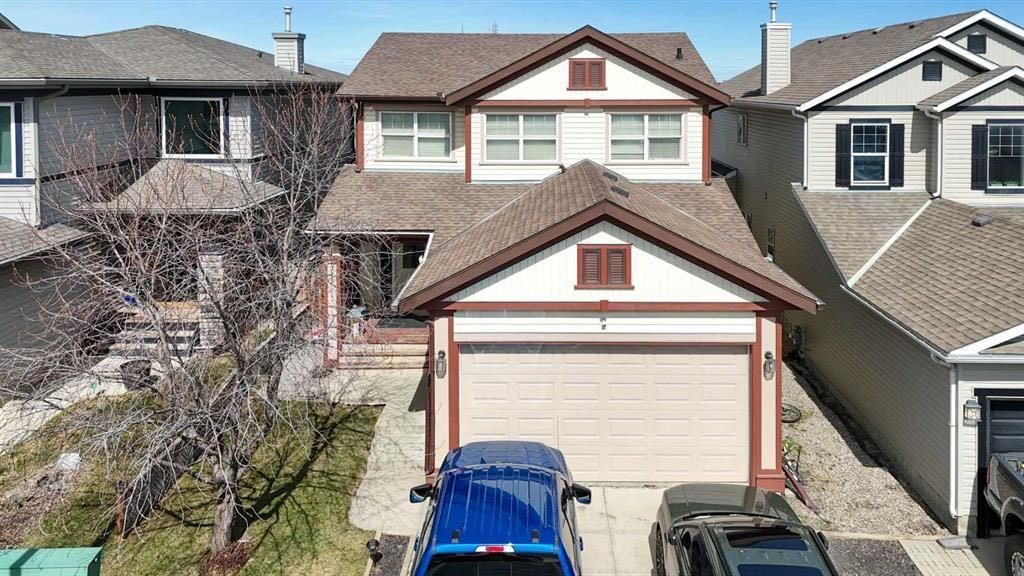Charming 2-Storey Home with Walkout Basement in the Heart of Sagewood! Welcome to this beautifully cared-for 5-bedroom, 3.5-bathroom home tucked away in the highly desirable community of Sagewood—a location that offers both comfort and convenience. As you step through the front door, you''re welcomed by soaring lofted ceilings and a bright, open entryway that flows into a cozy home office or flex space with elegant French doors—perfect for working from home or a quiet reading room. The main floor features an open-concept kitchen and living space with stainless steel appliances, a generous corner pantry, and a breakfast bar that’s great for casual meals. The living room is warm and inviting with a built-in wall unit and a gas fireplace, while the dining nook opens out to a private deck—ideal for morning coffee or summer BBQs. Upstairs, the spacious bonus room is perfect for movie nights or game time with the family. The primary bedroom includes a 4-piece ensuite and walk-in closet, and you''ll find two more good-sized bedrooms and another full bathroom just down the hall. But that’s not all—head downstairs to the fully finished walkout basement where you’ll find two more bedrooms, a second kitchen, and a huge bathroom—a fantastic space for extended family, guests, or even potential rental income. The massive backyard has tons of room for kids to run around, garden, or host family get-togethers. Located just a short walk from the pond, schools, parks, and playgrounds, this friendly community is also just minutes from Deerfoot Trail, the airport, and CrossIron Mills Mall. ?? Don’t miss your chance—book a private tour today. You’re going to love it here!
Property Details
Price:
$624,900
MLS #:
A2243073
Status:
Active
Beds:
5
Baths:
4
Type:
Single Family
Subtype:
Detached
Subdivision:
Sagewood
Listed Date:
Jul 25, 2025
Finished Sq Ft:
2,052
Lot Size:
4,326 sqft / 0.10 acres (approx)
Year Built:
2007
See this Listing
Schools
Interior
Appliances
Dishwasher, Dryer, Garage Control(s), Range Hood, Refrigerator, Stove(s), Washer
Basement
Finished, Full, Separate/Exterior Entry
Bathrooms Full
3
Bathrooms Half
1
Laundry Features
Main Level
Exterior
Exterior Features
None
Lot Features
Back Yard, Landscaped, Rectangular Lot, Street Lighting
Parking Features
Double Garage Attached
Parking Total
4
Patio And Porch Features
Deck
Roof
Asphalt Shingle
Financial
Map
Community
- Address311 Sagewood Landing SW Airdrie AB
- SubdivisionSagewood
- CityAirdrie
- CountyAirdrie
- Zip CodeT4B 3N6
Subdivisions in Airdrie
- Airdrie Meadows
- Bayside
- Baysprings
- Bayview
- Big Springs
- Canals
- Chinook Gate
- Cobblestone Creek
- Coopers Crossing
- Downtown
- East Lake Industrial
- Edgewater
- Edmonton Trail
- Fairways
- Gateway
- Hillcrest
- Jensen
- Key Ranch
- Kings Heights
- Kingsview Industrial Park
- Lanark
- Luxstone
- Meadowbrook
- Midtown
- Morningside
- Old Town
- Prairie Springs
- Ravenswood
- Reunion
- Ridgegate
- Sagewood
- Sawgrass Park
- Sierra Springs
- Silver Creek
- South Point
- South Windsong
- Southwinds
- Stonegate
- Summerhill
- The Village
- Thorburn
- Wildflower
- Williamstown
- Willowbrook
- Windsong
- Woodside
- Yankee Valley Crossing
Market Summary
Current real estate data for Single Family in Airdrie as of Oct 21, 2025
446
Single Family Listed
53
Avg DOM
370
Avg $ / SqFt
$648,646
Avg List Price
Property Summary
- Located in the Sagewood subdivision, 311 Sagewood Landing SW Airdrie AB is a Single Family for sale in Airdrie, AB, T4B 3N6. It is listed for $624,900 and features 5 beds, 4 baths, and has approximately 2,052 square feet of living space, and was originally constructed in 2007. The current price per square foot is $305. The average price per square foot for Single Family listings in Airdrie is $370. The average listing price for Single Family in Airdrie is $648,646. To schedule a showing of MLS#a2243073 at 311 Sagewood Landing SW in Airdrie, AB, contact your Walter Saccomani | Real Broker agent at 4039035395.
Similar Listings Nearby

311 Sagewood Landing SW
Airdrie, AB

