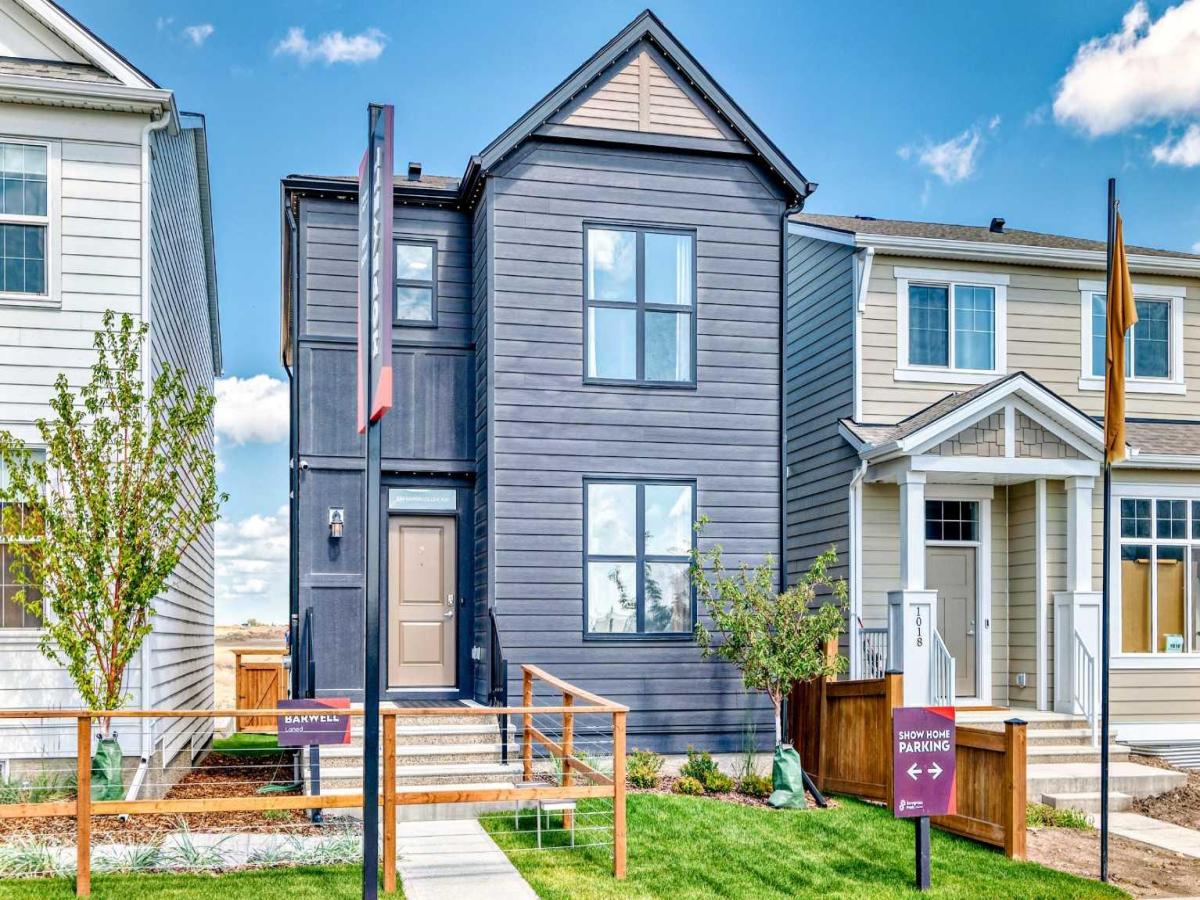Welcome to this beautifully designed showhome in Airdrie’s sought-after Sawgrass Park community. This leaseback opportunity not only offers a smart investment but a home loaded with premium upgrades and thoughtful finishes throughout. The main floor features an open-concept layout anchored by an elegant L-shaped kitchen complete with quartz countertops, stainless steel appliances, an over-the-range microwave, and rich cabinetry. A cozy dining area and stylish living space offer the perfect place to gather, while the dedicated pocket office provides a quiet nook for remote work or organization. Upstairs, you’ll find three spacious bedrooms including a serene primary retreat with a walk-in closet and a luxurious 4-piece ensuite featuring dual vanities and a walk-in shower. The upper-level laundry adds everyday convenience, while the stained spindle railing adds a classic touch to the staircase. Additional upgrades include luxury vinyl plank flooring throughout the main level, upgraded carpet on the upper level, triple pane windows, air conditioning, knockdown ceilings, and a 9'' foundation in the basement with developed stairs and a separate exterior entrance. The unfinished basement offers future development potential with plumbing rough-ins already in place. Outside, enjoy the curb appeal of durable Hardie board siding, low-maintenance landscaping, gemstone soffit lighting, a 20’ x 21’ garage-ready concrete parking pad, an 8’ x 10’ wood deck, and an exterior gas line ready for your future BBQ setup. Whether you’re looking for a stunning place to call home down the road or a turnkey investment today, this Hopewell Residential showhome leaseback is an opportunity not to be missed.
Property Details
Price:
$599,900
MLS #:
A2245611
Status:
Active
Beds:
3
Baths:
3
Type:
Single Family
Subtype:
Detached
Subdivision:
Sawgrass Park
Listed Date:
Aug 5, 2025
Finished Sq Ft:
1,523
Lot Size:
2,948 sqft / 0.07 acres (approx)
Year Built:
2024
See this Listing
Schools
Interior
Appliances
Dishwasher, Electric Range, Microwave Hood Fan, Refrigerator
Basement
Full
Bathrooms Full
2
Bathrooms Half
1
Laundry Features
Upper Level
Exterior
Exterior Features
BBQ gas line
Lot Features
Back Lane, Interior Lot
Parking Features
Parking Pad
Parking Total
2
Patio And Porch Features
Deck
Roof
Asphalt Shingle
Financial
Map
Community
- Address1014 Sawgrass Link NW Airdrie AB
- SubdivisionSawgrass Park
- CityAirdrie
- CountyAirdrie
- Zip CodeT4B5V2
Subdivisions in Airdrie
- Airdrie Meadows
- Bayside
- Baysprings
- Bayview
- Big Springs
- Canals
- Chinook Gate
- Cobblestone Creek
- Coopers Crossing
- Downtown
- East Lake Industrial
- Edgewater
- Edmonton Trail
- Fairways
- Gateway
- Hillcrest
- Jensen
- Key Ranch
- Kings Heights
- Kingsview Industrial Park
- Lanark
- Luxstone
- Meadowbrook
- Midtown
- Morningside
- Old Town
- Prairie Springs
- Ravenswood
- Reunion
- Ridgegate
- Sagewood
- Sawgrass Park
- Sierra Springs
- Silver Creek
- South Point
- South Windsong
- Southwinds
- Stonegate
- Summerhill
- Sunridge
- The Village
- Thorburn
- Wildflower
- Williamstown
- Willowbrook
- Windsong
- Woodside
- Yankee Valley Crossing
Market Summary
Current real estate data for Single Family in Airdrie as of Dec 21, 2025
307
Single Family Listed
67
Avg DOM
365
Avg $ / SqFt
$646,305
Avg List Price
Property Summary
- Located in the Sawgrass Park subdivision, 1014 Sawgrass Link NW Airdrie AB is a Single Family for sale in Airdrie, AB, T4B5V2. It is listed for $599,900 and features 3 beds, 3 baths, and has approximately 1,523 square feet of living space, and was originally constructed in 2024. The current price per square foot is $394. The average price per square foot for Single Family listings in Airdrie is $365. The average listing price for Single Family in Airdrie is $646,305. To schedule a showing of MLS#a2245611 at 1014 Sawgrass Link NW in Airdrie, AB, contact your Harry Z Levy | Real Broker agent at 403-681-5389.
Similar Listings Nearby

1014 Sawgrass Link NW
Airdrie, AB

