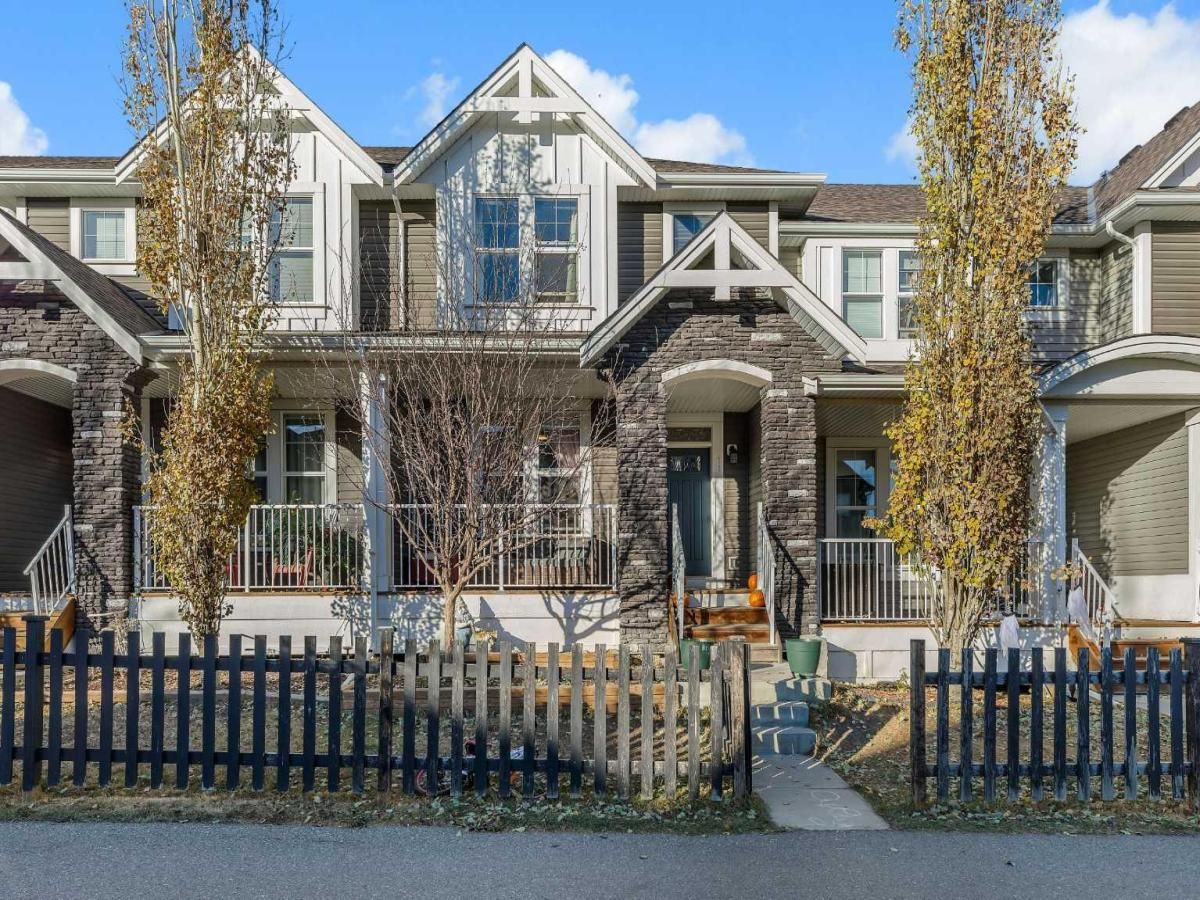NO CONDO FEES | DETACHED SINGLE GARAGE | GREENBELT OUT FRONT | PARKS / PONDS AND RAVINES NEARBY -Welcome to this beautiful 3-bed, 2.5-bath home tucked away on a quiet, tree-lined street in the sought-after community of Williamstown. Step inside to find a bright, open layout with rich laminate flooring and large south-facing windows that fill the main level with natural light. The living room offers a cozy electric fireplace and seamless flow into the spacious dining area, perfect for gatherings or quiet family dinners. The kitchen is the true heart of the home, featuring a pantry, a central stone island with seating, stainless steel appliances, ample cabinetry, and two large windows overlooking the backyard. Upstairs, the primary suite easily accommodates a king bed and includes a walk-in closet and private 4-piece ensuite. Two additional bedrooms and another full bath complete the upper level, providing comfort and space for the whole family. The unfinished basement offers excellent potential for future development and is currently set up with a unique kids’ play and climbing wall area. Outside, enjoy a fully fenced, low-maintenance yard with deck space for summer BBQs, plus a single detached garage and extra parking pad with back lane access. Located just steps from Herons Crossing School, scenic Williamstown Nose Creek Preserve, and nearby parks and pathways, this home offers the perfect balance of community and convenience. Book your showing today!
Property Details
Price:
$459,900
MLS #:
A2267908
Status:
Active
Beds:
3
Baths:
3
Type:
Single Family
Subtype:
Row/Townhouse
Subdivision:
Williamstown
Listed Date:
Nov 1, 2025
Finished Sq Ft:
1,482
Lot Size:
2,150 sqft / 0.05 acres (approx)
Year Built:
2014
See this Listing
Schools
Interior
Appliances
Dishwasher, Electric Range, Microwave Hood Fan, Refrigerator
Basement
Full
Bathrooms Full
2
Bathrooms Half
1
Laundry Features
In Basement
Exterior
Exterior Features
Private Yard
Lot Features
Back Lane, Back Yard, Landscaped, Level, Low Maintenance Landscape, Rectangular Lot
Parking Features
Alley Access, Paved, Single Garage Detached
Parking Total
1
Patio And Porch Features
Deck, Front Porch
Roof
Asphalt Shingle
Financial
Map
Community
- Address11 Williamstown Gardens NW Airdrie AB
- SubdivisionWilliamstown
- CityAirdrie
- CountyAirdrie
- Zip CodeT4B 3Z1
Subdivisions in Airdrie
- Airdrie Meadows
- Bayside
- Baysprings
- Bayview
- Big Springs
- Canals
- Chinook Gate
- Cobblestone Creek
- Coopers Crossing
- Downtown
- East Lake Industrial
- Edgewater
- Edmonton Trail
- Fairways
- Gateway
- Hillcrest
- Jensen
- Key Ranch
- Kings Heights
- Kingsview Industrial Park
- Lanark
- Luxstone
- Meadowbrook
- Midtown
- Morningside
- Old Town
- Prairie Springs
- Ravenswood
- Reunion
- Ridgegate
- Sagewood
- Sawgrass Park
- Sierra Springs
- Silver Creek
- South Point
- South Windsong
- Southwinds
- Stonegate
- Summerhill
- Sunridge
- The Village
- Thorburn
- Wildflower
- Williamstown
- Willowbrook
- Windsong
- Woodside
- Yankee Valley Crossing
Market Summary
Current real estate data for Single Family in Airdrie as of Nov 02, 2025
440
Single Family Listed
49
Avg DOM
368
Avg $ / SqFt
$644,248
Avg List Price
Property Summary
- Located in the Williamstown subdivision, 11 Williamstown Gardens NW Airdrie AB is a Single Family for sale in Airdrie, AB, T4B 3Z1. It is listed for $459,900 and features 3 beds, 3 baths, and has approximately 1,482 square feet of living space, and was originally constructed in 2014. The current price per square foot is $310. The average price per square foot for Single Family listings in Airdrie is $368. The average listing price for Single Family in Airdrie is $644,248. To schedule a showing of MLS#a2267908 at 11 Williamstown Gardens NW in Airdrie, AB, contact your Walter Saccomani | Real Broker agent at 4039035395.
Similar Listings Nearby

11 Williamstown Gardens NW
Airdrie, AB

