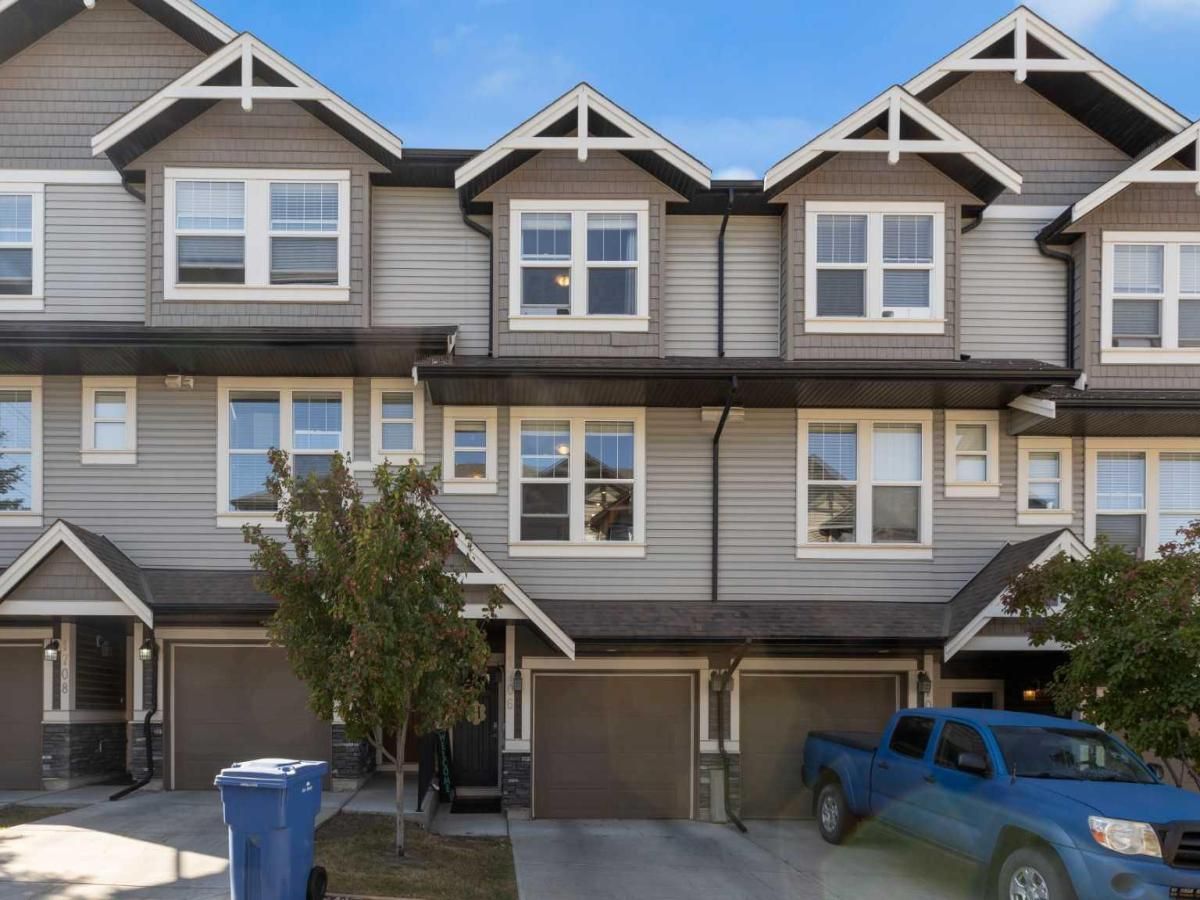HOME SWEET HOME! Welcome to this exceptionally upgraded, ORIGINAL OWNER 3 storey Townhouse situated in a well-managed complex in Williamstown in amazing Airdrie! This is an incredible opportunity for investors, first-time home buyers and downsizers alike. Heading inside you will fall in love with the beautifully maintained, open concept layout offering nine foot ceilings, gleaming laminate flooring, 2 bedrooms, 2.5 bathrooms and 1,470+ SQFT of upscale living space throughout. The main floor offers a bright foyer, utility room with ample storage space and a double attached tandem garage. The 2nd floor features a large formal dining area with access to the spacious deck, gourmet chef’s kitchen highlighted by a massive center quartz island/eating bar, quartz countertops, stainless steel appliances, sun-drenched living room with a modern electric fireplace and a 2 piece vanity bathroom. Upstairs contains a laundry room, a great-sized bedroom, spacious primary bedroom with a walk-in closet perfect for all your needs and a gorgeous 4 piece ensuite bathroom. Outside, there is visitor parking, a double attached tandem garage and the large back deck that is perfect for bbq’ing and entertaining on sunny days. This PET FRIENDLY complex (with board approval) is steps from a park/green space, pathways, shopping, restaurants, schools, public transportation, parks, easy access to Highway 2 and a quick drive to Calgary. Don’t miss out on this exciting opportunity for investors and home buyers alike. This home is a MUST VIEW! Book your private viewing today!
Property Details
Price:
$374,800
MLS #:
A2259989
Status:
Pending
Beds:
2
Baths:
3
Type:
Condo
Subtype:
Row/Townhouse
Subdivision:
Williamstown
Listed Date:
Sep 26, 2025
Finished Sq Ft:
1,470
Lot Size:
1,814 sqft / 0.04 acres (approx)
Year Built:
2015
See this Listing
Schools
Interior
Appliances
Dishwasher, Dryer, Electric Stove, Microwave Hood Fan, Refrigerator, Washer, Window Coverings
Basement
None
Bathrooms Full
2
Bathrooms Half
1
Laundry Features
Upper Level
Pets Allowed
Cats OK, Dogs OK, Yes
Exterior
Exterior Features
Balcony, Private Entrance
Lot Features
Back Yard, City Lot, Few Trees, Landscaped, Level, Low Maintenance Landscape, Views
Parking Features
Double Garage Attached, Tandem
Parking Total
3
Patio And Porch Features
Balcony(s)
Roof
Asphalt Shingle
Financial
Map
Community
- Address1706, 280 Williamstown Close NW Airdrie AB
- SubdivisionWilliamstown
- CityAirdrie
- CountyAirdrie
- Zip CodeT4B 4B6
Subdivisions in Airdrie
- Airdrie Meadows
- Bayside
- Baysprings
- Bayview
- Big Springs
- Canals
- Chinook Gate
- Cobblestone Creek
- Coopers Crossing
- Downtown
- East Lake Industrial
- Edgewater
- Edmonton Trail
- Fairways
- Gateway
- Hillcrest
- Jensen
- Key Ranch
- Kings Heights
- Kingsview Industrial Park
- Lanark
- Luxstone
- Meadowbrook
- Midtown
- Morningside
- Old Town
- Prairie Springs
- Ravenswood
- Reunion
- Ridgegate
- Sagewood
- Sawgrass Park
- Sierra Springs
- Silver Creek
- South Point
- South Windsong
- Southwinds
- Stonegate
- Summerhill
- Sunridge
- The Village
- Thorburn
- Wildflower
- Williamstown
- Willowbrook
- Windsong
- Woodside
- Yankee Valley Crossing
Market Summary
Property Summary
- Located in the Williamstown subdivision, 1706, 280 Williamstown Close NW Airdrie AB is a Condo for sale in Airdrie, AB, T4B 4B6. It is listed for $374,800 and features 2 beds, 3 baths, and has approximately 1,470 square feet of living space, and was originally constructed in 2015. The current price per square foot is $255. The average price per square foot for Condo listings in Airdrie is $319. The average listing price for Condo in Airdrie is $366,475. To schedule a showing of MLS#a2259989 at 1706, 280 Williamstown Close NW in Airdrie, AB, contact your Walter Saccomani | Real Broker agent at 4039035395.
Similar Listings Nearby

1706, 280 Williamstown Close NW
Airdrie, AB

