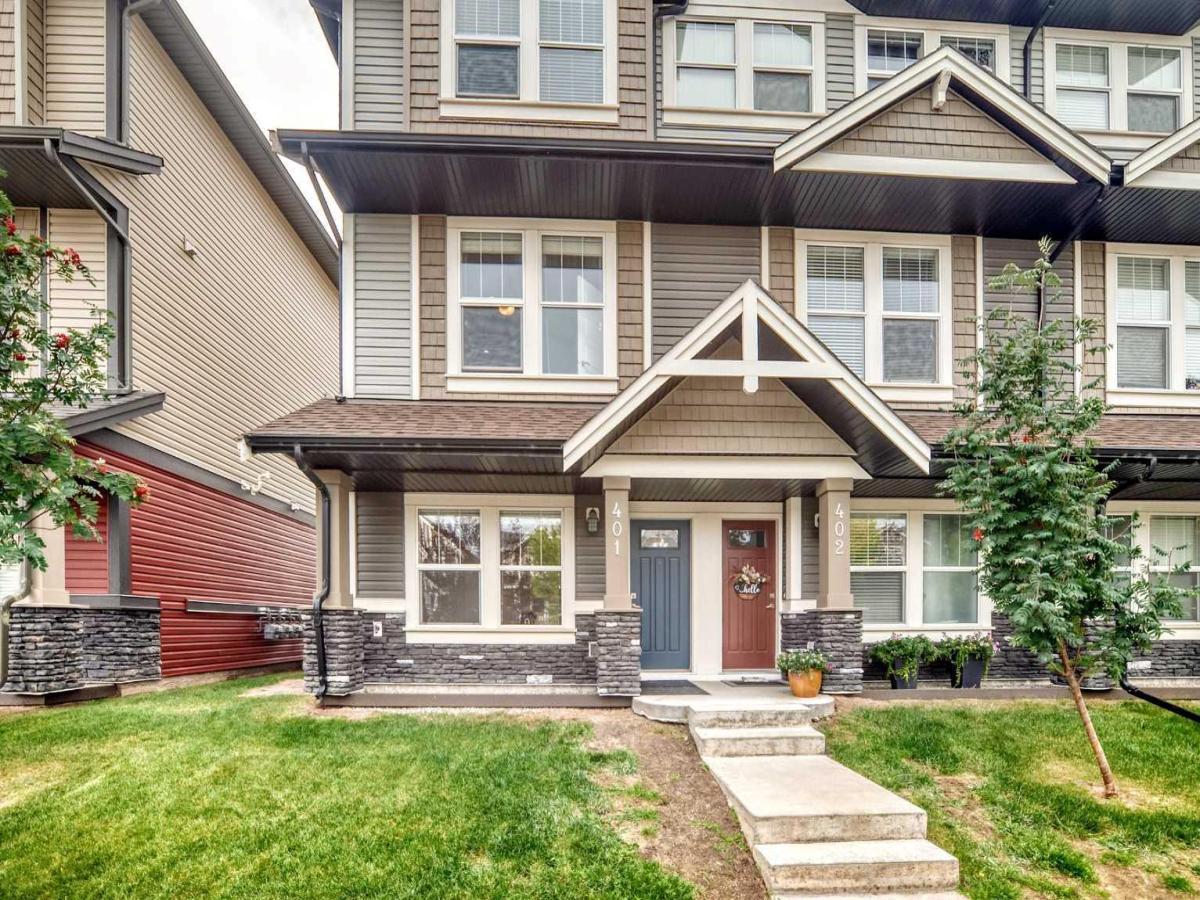Visit REALTOR® website for additional information. Welcome to this stunning and spacious 3-bedroom (with an option for a future 4th bedroom on the lowest level, which is currently a flex room…you have to see it to understand how awesome this floorplan is for functionality). There is 4 bathrooms total! One of the few end-units ON THE MAIN ROAD (so there''s plenty of parking between the parking pad, garage &' on road). Located in the heart of the family-friendly neighborhood of Williamstown, Airdrie. This beautifully designed home perfectly blends functionality, modern neutral finishes, and a low-maintenance lifestyle—ideal for families, first-time buyers, or anyone looking to simplify without compromising on space or style. The ground level offers a fully developed flex room, full bathroom,
furnace room &' hall with installed shoe racks leading to the garage. This entire ground-level space is perfect for a home office, gym, or living area for a college student, complete with large windows, and a convenient full bath &' direct access to the double attached garage. The open-concept main floor is flooded with natural light from the numerous large windows all of which are fitted with vertical blinds throughout. The main living space offers a welcoming layout with a spacious living room and south facing deck. A dedicated dining area, and a modern kitchen featuring ample cabinetry, quartz counter-tops, and a huge island-ideal for entertaining or meal prep &' gorgeous stainless steel appliances-including a gas stove/oven. The gas range (oven) comes with a built-in temperature probe. Upstairs, you’ll find three generous bedrooms (all with double racking in closets–doubles your closet space!), including a spacious master bedroom &' ensuite with a spacious walk-in closet. A full bathroom accompanies the 3rd leve
bedrooms &' loads of natural lighting throughout. Located in Williamstown with walking paths, green spaces, schools, and local amenities just minutes away. Easy access to the highway &' back roads if you want to skip traffic or hop on one of the pathways &' ride your bike! This community is AMAZING. Enjoy the ease of condo living without sacrificing the space and comfort of a traditional home.
Get this well-kept end-unit before its gone! Truly one-of-a kind with easy location on the main road for additional parking!
furnace room &' hall with installed shoe racks leading to the garage. This entire ground-level space is perfect for a home office, gym, or living area for a college student, complete with large windows, and a convenient full bath &' direct access to the double attached garage. The open-concept main floor is flooded with natural light from the numerous large windows all of which are fitted with vertical blinds throughout. The main living space offers a welcoming layout with a spacious living room and south facing deck. A dedicated dining area, and a modern kitchen featuring ample cabinetry, quartz counter-tops, and a huge island-ideal for entertaining or meal prep &' gorgeous stainless steel appliances-including a gas stove/oven. The gas range (oven) comes with a built-in temperature probe. Upstairs, you’ll find three generous bedrooms (all with double racking in closets–doubles your closet space!), including a spacious master bedroom &' ensuite with a spacious walk-in closet. A full bathroom accompanies the 3rd leve
bedrooms &' loads of natural lighting throughout. Located in Williamstown with walking paths, green spaces, schools, and local amenities just minutes away. Easy access to the highway &' back roads if you want to skip traffic or hop on one of the pathways &' ride your bike! This community is AMAZING. Enjoy the ease of condo living without sacrificing the space and comfort of a traditional home.
Get this well-kept end-unit before its gone! Truly one-of-a kind with easy location on the main road for additional parking!
Property Details
Price:
$414,900
MLS #:
A2260046
Status:
Pending
Beds:
3
Baths:
4
Type:
Condo
Subtype:
Row/Townhouse
Subdivision:
Williamstown
Listed Date:
Sep 27, 2025
Finished Sq Ft:
1,529
Lot Size:
1,915 sqft / 0.04 acres (approx)
Year Built:
2014
See this Listing
Schools
Interior
Appliances
Dishwasher, Electric Water Heater, Gas Range, Microwave, Microwave Hood Fan, Refrigerator, Washer/Dryer Stacked
Basement
None
Bathrooms Full
3
Bathrooms Half
1
Laundry Features
Upper Level
Pets Allowed
Restrictions, Yes
Exterior
Exterior Features
Lighting, Playground
Lot Features
Back Lane, Backs on to Park/Green Space, Few Trees, Front Yard, Landscaped, Low Maintenance Landscape, See Remarks, Street Lighting
Parking Features
Double Garage Attached, Parking Pad
Parking Total
4
Patio And Porch Features
Balcony(s)
Roof
Asphalt Shingle
Financial
Map
Community
- Address401, 280 Williamstown Close NW Airdrie AB
- SubdivisionWilliamstown
- CityAirdrie
- CountyAirdrie
- Zip CodeT4B 4B6
Subdivisions in Airdrie
- Airdrie Meadows
- Bayside
- Baysprings
- Bayview
- Big Springs
- Canals
- Chinook Gate
- Cobblestone Creek
- Coopers Crossing
- Downtown
- East Lake Industrial
- Edgewater
- Edmonton Trail
- Fairways
- Gateway
- Hillcrest
- Jensen
- Key Ranch
- Kings Heights
- Kingsview Industrial Park
- Lanark
- Luxstone
- Meadowbrook
- Midtown
- Morningside
- Old Town
- Prairie Springs
- Ravenswood
- Reunion
- Ridgegate
- Sagewood
- Sawgrass Park
- Sierra Springs
- Silver Creek
- South Point
- South Windsong
- Southwinds
- Stonegate
- Summerhill
- The Village
- Thorburn
- Wildflower
- Williamstown
- Willowbrook
- Windsong
- Woodside
- Yankee Valley Crossing
Market Summary
Property Summary
- Located in the Williamstown subdivision, 401, 280 Williamstown Close NW Airdrie AB is a Condo for sale in Airdrie, AB, T4B 4B6. It is listed for $414,900 and features 3 beds, 4 baths, and has approximately 1,529 square feet of living space, and was originally constructed in 2014. The current price per square foot is $271. The average price per square foot for Condo listings in Airdrie is $323. The average listing price for Condo in Airdrie is $386,277. To schedule a showing of MLS#a2260046 at 401, 280 Williamstown Close NW in Airdrie, AB, contact your Walter Saccomani | Real Broker agent at 4039035395.
Similar Listings Nearby

401, 280 Williamstown Close NW
Airdrie, AB

