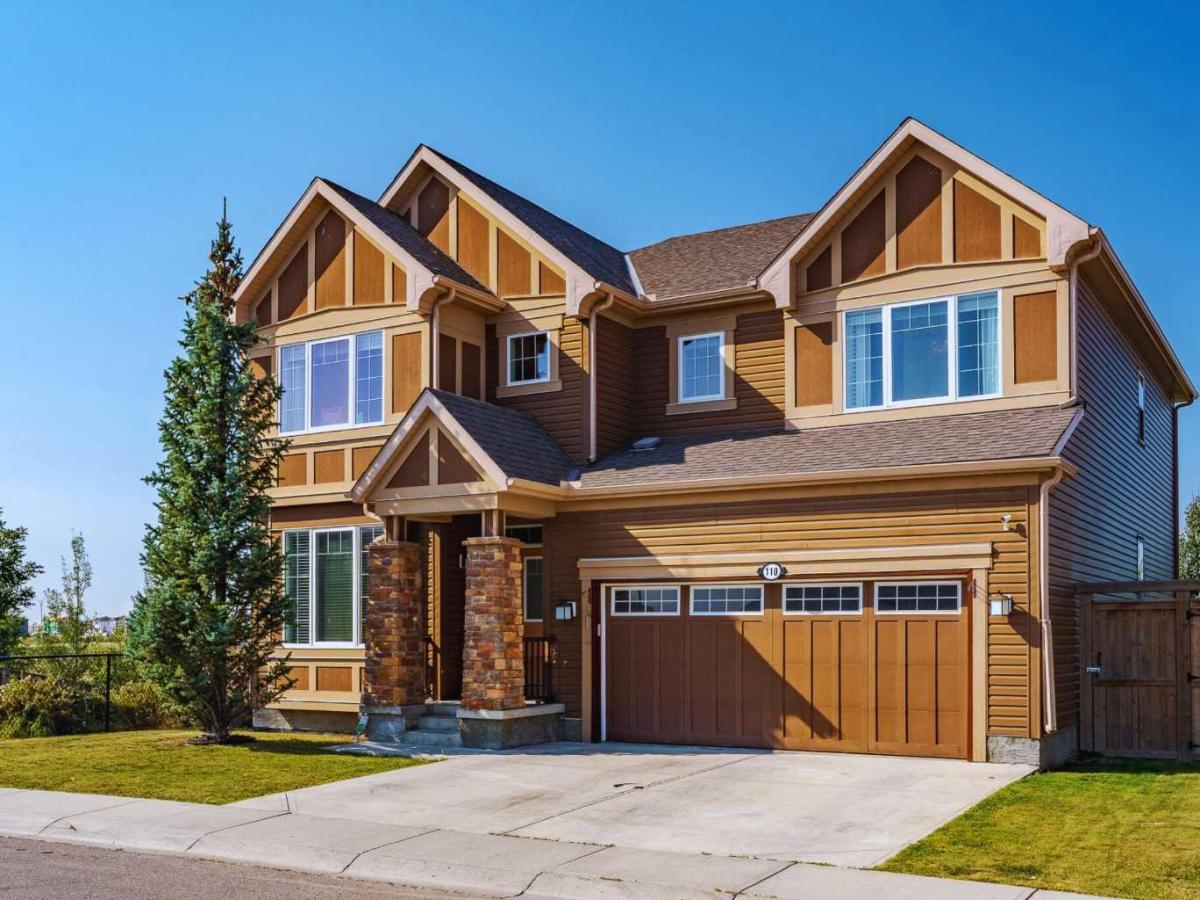Sitting on a desirable CORNER LOT backing onto the ENVIROMENTAL RESERVE, this beautiful home offers nearly 4,000 sq. ft. of living space, complete with AIR CONDITIONING and a LEGAL WALKOUT BASEMENT SUITE. All just steps from the upcoming new rec centre and K–8 school. Inside, you’re welcomed by a spacious entryway and a bright FLEX ROOM behind French doors. The layout flows through a FORMAL DINING ROOM into the OPEN-CONCEPT living area, where west-facing windows flood the space with natural light and a cozy GASFIRE PLACE creates a warm atmosphere. The kitchen features a massive quartz island, ceiling-height cabinets, a large pantry, and direct access to the balcony with a gas line for your BBQ. A mudroom and half bath complete the main level. Upstairs, enjoy a bonus room, a convenient laundry area with an oversized linen closet, and a luxurious primary suite with French doors, two walk-in closets, and a spa-like 5-piece ensuite with a soaker tub, tiled shower, and double sinks. Two more large bedrooms and another 5-piece bathroom complete the level. The fully finished walkout legal suite is bright and spacious, offering a bedroom, flex room, 4-piece bathroom, and plenty of natural light—ideal for family or rental income. Outside, relax or entertain with an expansive exposed concrete patio, staircase to the upper balcony, pergola, and direct access to walking paths in the environmental reserve. Book your private showing today!
Property Details
Price:
$875,000
MLS #:
A2256442
Status:
Pending
Beds:
4
Baths:
4
Type:
Single Family
Subtype:
Detached
Subdivision:
Windsong
Listed Date:
Sep 12, 2025
Finished Sq Ft:
2,842
Lot Size:
4,520 sqft / 0.10 acres (approx)
Year Built:
2013
See this Listing
Schools
Interior
Appliances
Central Air Conditioner, Dishwasher, Dryer, Gas Stove, Refrigerator, See Remarks, Washer, Washer/ Dryer Stacked, Window Coverings
Basement
Separate/ Exterior Entry, Finished, Full, Suite, Walk- Out To Grade
Bathrooms Full
3
Bathrooms Half
1
Laundry Features
Lower Level, Upper Level
Exterior
Exterior Features
B B Q gas line, Private Entrance, Private Yard
Lot Features
Backs on to Park/ Green Space, Environmental Reserve, Landscaped, Many Trees, Views
Outbuildings
2 Storey
Parking Features
Concrete Driveway, Double Garage Attached, Garage Faces Front
Parking Total
4
Patio And Porch Features
Balcony(s), Deck, Pergola
Roof
Asphalt Shingle
Financial
Map
Community
- Address110 Windwood Grove SW Airdrie AB
- SubdivisionWindsong
- CityAirdrie
- CountyAirdrie
- Zip CodeT4B3S8
Subdivisions in Airdrie
- Airdrie Meadows
- Bayside
- Baysprings
- Bayview
- Big Springs
- Canals
- Chinook Gate
- Cobblestone Creek
- Coopers Crossing
- Downtown
- East Lake Industrial
- Edgewater
- Edmonton Trail
- Fairways
- Gateway
- Hillcrest
- Jensen
- Key Ranch
- Kings Heights
- Kingsview Industrial Park
- Lanark
- Luxstone
- Meadowbrook
- Midtown
- Morningside
- Old Town
- Prairie Springs
- Ravenswood
- Reunion
- Ridgegate
- Sagewood
- Sawgrass Park
- Sierra Springs
- Silver Creek
- South Point
- South Windsong
- Southwinds
- Stonegate
- Summerhill
- The Village
- Thorburn
- Wildflower
- Williamstown
- Willowbrook
- Windsong
- Woodside
- Yankee Valley Crossing
Market Summary
Current real estate data for Single Family in Airdrie as of Sep 17, 2025
475
Single Family Listed
44
Avg DOM
374
Avg $ / SqFt
$654,088
Avg List Price
Property Summary
- Located in the Windsong subdivision, 110 Windwood Grove SW Airdrie AB is a Single Family for sale in Airdrie, AB, T4B3S8. It is listed for $875,000 and features 4 beds, 4 baths, and has approximately 2,842 square feet of living space, and was originally constructed in 2013. The current price per square foot is $308. The average price per square foot for Single Family listings in Airdrie is $374. The average listing price for Single Family in Airdrie is $654,088. To schedule a showing of MLS#a2256442 at 110 Windwood Grove SW in Airdrie, AB, contact your Real Broker agent at 403-903-5395.
Similar Listings Nearby

110 Windwood Grove SW
Airdrie, AB

