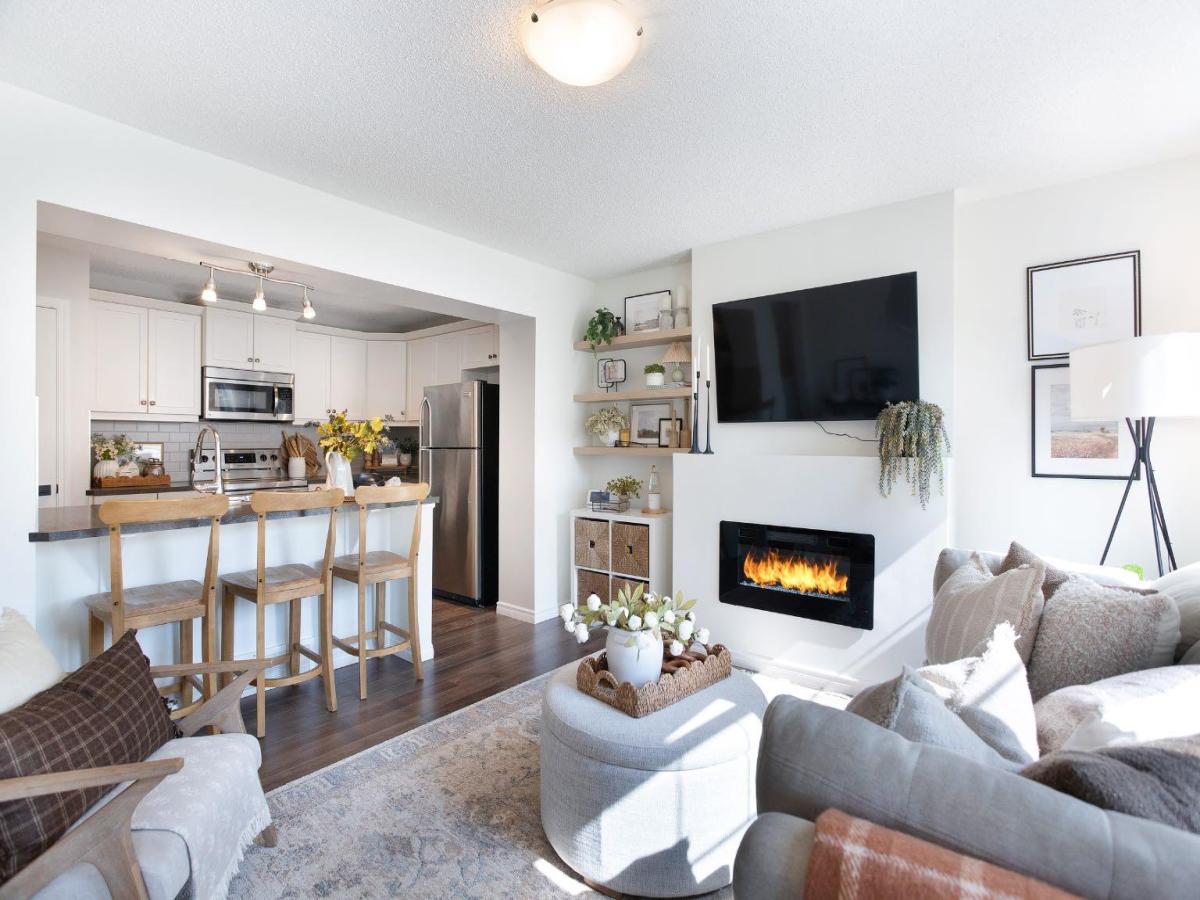Welcome to this modern and move-in ready 2 bedroom, 2 bathroom townhome offering over 1,200 sq. ft. of stylish, freshly updated living space—without the burden of condo fees!
From the front parking pad to the attached oversized single garage (with space for nearly 2 vehicles in tandem or ample storage space), this home combines convenience with comfort. Step inside and you’ll find a thoughtfully designed interior with fresh paint and trim, upgraded flooring throughout all three levels, and numerous builder-selected upgrades that set this property apart from the rest.
The open-concept kitchen is a cook’s dream, featuring stainless steel appliances, upgraded countertops, crown moulding above cabinetry, and a functional pull-up counter that flows seamlessly into the sunny living room. An added electric fireplace creates a cozy focal point, while built-in hidden wiring for an entertainment system keeps things sleek. The adjoining dining area provides access to a private, south-facing balcony—perfect for morning coffee or evening relaxation and bringing in a ton of natural light into the unit. Upstairs, the spacious primary bedroom offers a large walk-in closet and direct access to the main bathroom. The second bedroom is equally versatile, ideal for guests, family, or a home office. The bathroom has been refreshed with new tile flooring for a modern finish. Additional highlights include a half bath on the main floor and a lower-level laundry area with plenty of storage space. Situated right beside a green space with walking paths and park benches it''s the perfect place to take your dog or enjoy an active lifestyle. With tasteful finishes, fresh updates, and a bright, welcoming layout, this charming home is truly move-in ready.
From the front parking pad to the attached oversized single garage (with space for nearly 2 vehicles in tandem or ample storage space), this home combines convenience with comfort. Step inside and you’ll find a thoughtfully designed interior with fresh paint and trim, upgraded flooring throughout all three levels, and numerous builder-selected upgrades that set this property apart from the rest.
The open-concept kitchen is a cook’s dream, featuring stainless steel appliances, upgraded countertops, crown moulding above cabinetry, and a functional pull-up counter that flows seamlessly into the sunny living room. An added electric fireplace creates a cozy focal point, while built-in hidden wiring for an entertainment system keeps things sleek. The adjoining dining area provides access to a private, south-facing balcony—perfect for morning coffee or evening relaxation and bringing in a ton of natural light into the unit. Upstairs, the spacious primary bedroom offers a large walk-in closet and direct access to the main bathroom. The second bedroom is equally versatile, ideal for guests, family, or a home office. The bathroom has been refreshed with new tile flooring for a modern finish. Additional highlights include a half bath on the main floor and a lower-level laundry area with plenty of storage space. Situated right beside a green space with walking paths and park benches it''s the perfect place to take your dog or enjoy an active lifestyle. With tasteful finishes, fresh updates, and a bright, welcoming layout, this charming home is truly move-in ready.
Property Details
Price:
$394,900
MLS #:
A2256322
Status:
Pending
Beds:
2
Baths:
2
Type:
Single Family
Subtype:
Row/Townhouse
Subdivision:
Windsong
Listed Date:
Sep 16, 2025
Finished Sq Ft:
1,390
Lot Size:
976 sqft / 0.02 acres (approx)
Year Built:
2012
See this Listing
Schools
Interior
Appliances
Dishwasher, Dryer, Refrigerator, Stove(s), Washer
Basement
None
Bathrooms Full
1
Bathrooms Half
1
Laundry Features
In Unit
Exterior
Exterior Features
Balcony
Lot Features
Front Yard, Low Maintenance Landscape
Parking Features
Concrete Driveway, Off Street, On Street, Parking Pad, Single Garage Attached
Parking Total
2
Patio And Porch Features
Balcony(s)
Roof
Asphalt Shingle
Financial
Map
Community
- Address420 Windstone Grove SW Airdrie AB
- SubdivisionWindsong
- CityAirdrie
- CountyAirdrie
- Zip CodeT4B 3T4
Subdivisions in Airdrie
- Airdrie Meadows
- Bayside
- Baysprings
- Bayview
- Big Springs
- Canals
- Chinook Gate
- Cobblestone Creek
- Coopers Crossing
- Downtown
- East Lake Industrial
- Edgewater
- Edmonton Trail
- Fairways
- Gateway
- Hillcrest
- Jensen
- Key Ranch
- Kings Heights
- Kingsview Industrial Park
- Lanark
- Luxstone
- Meadowbrook
- Midtown
- Morningside
- Old Town
- Prairie Springs
- Ravenswood
- Reunion
- Ridgegate
- Sagewood
- Sawgrass Park
- Sierra Springs
- Silver Creek
- South Point
- South Windsong
- Southwinds
- Stonegate
- Summerhill
- The Village
- Thorburn
- Wildflower
- Williamstown
- Willowbrook
- Windsong
- Woodside
- Yankee Valley Crossing
Market Summary
Current real estate data for Single Family in Airdrie as of Oct 21, 2025
446
Single Family Listed
53
Avg DOM
370
Avg $ / SqFt
$648,646
Avg List Price
Property Summary
- Located in the Windsong subdivision, 420 Windstone Grove SW Airdrie AB is a Single Family for sale in Airdrie, AB, T4B 3T4. It is listed for $394,900 and features 2 beds, 2 baths, and has approximately 1,390 square feet of living space, and was originally constructed in 2012. The current price per square foot is $284. The average price per square foot for Single Family listings in Airdrie is $370. The average listing price for Single Family in Airdrie is $648,646. To schedule a showing of MLS#a2256322 at 420 Windstone Grove SW in Airdrie, AB, contact your Walter Saccomani | Real Broker agent at 4039035395.
Similar Listings Nearby

420 Windstone Grove SW
Airdrie, AB

