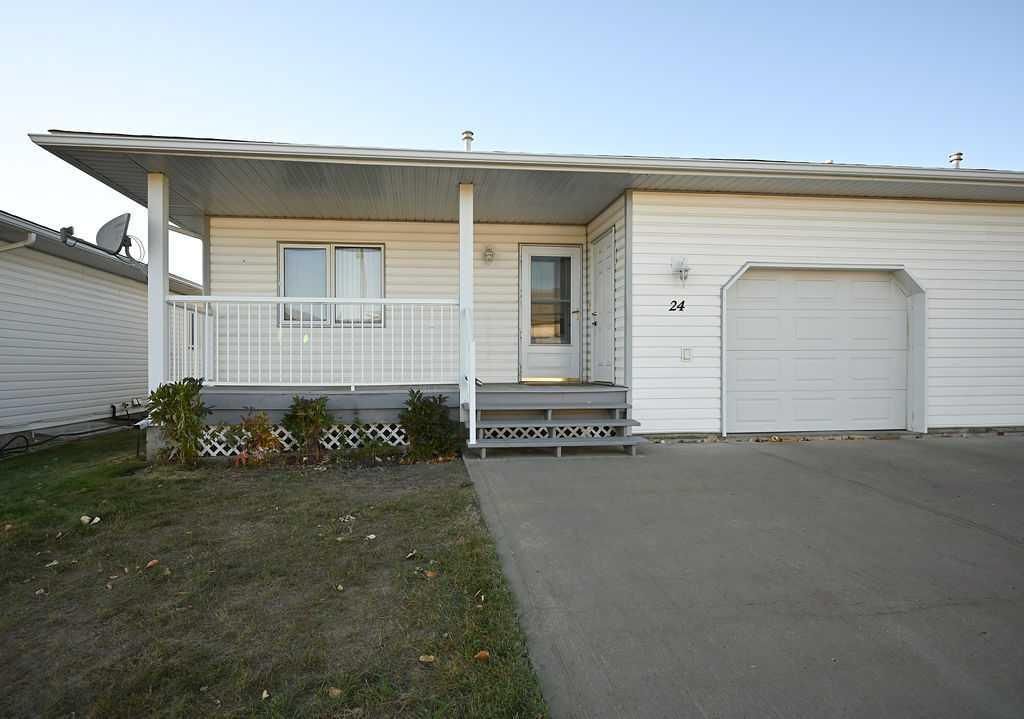Well-Cared-for Condo in East Ridge Estates! A rare opportunity to own in the highly desirable East Ridge Estates! This 3 bedroom, 3 bathroom condo has been meticulously maintained and offers a bright, open-concept layout. The main floor features a spacious kitchen, dining, and living area, two bedrooms including a primary suite with walk-in closet and 4-piece ensuite, plus convenient main floor laundry and a 2-piece bath. The basement is nearly complete—just needing a few finishing touches—and includes a large family room, third bedroom, 3-piece bath, and plenty of storage. Enjoy the comfort of central A/C, a single attached garage with additional parking pad, a welcoming front porch, and a back deck. Properties in East Ridge are rarely available—don’t miss your chance to call this fantastic home yours!
Property Details
Price:
$265,000
MLS #:
A2261704
Status:
Active
Beds:
3
Baths:
3
Type:
Single Family
Subtype:
Semi Detached (Half Duplex)
Subdivision:
Athabasca Town
Listed Date:
Oct 5, 2025
Finished Sq Ft:
1,069
Lot Size:
2,462 sqft / 0.06 acres (approx)
Year Built:
2002
See this Listing
Schools
Interior
Appliances
Central Air Conditioner, Dishwasher, Refrigerator, Stove(s), Washer/Dryer
Basement
Full
Bathrooms Full
2
Bathrooms Half
1
Laundry Features
Main Level
Pets Allowed
Restrictions
Exterior
Exterior Features
Other
Lot Features
Landscaped, Lawn, Level, Low Maintenance Landscape
Parking Features
Single Garage Attached
Parking Total
3
Patio And Porch Features
Front Porch
Roof
Asphalt Shingle
Financial
Map
Community
- Address24, 3012 Whispering Hills Drive Athabasca AB
- SubdivisionAthabasca Town
- CityAthabasca
- CountyAthabasca County
- Zip CodeT9S1Y6
Subdivisions in Athabasca
Market Summary
Current real estate data for Single Family in Athabasca as of Dec 21, 2025
11
Single Family Listed
113
Avg DOM
297
Avg $ / SqFt
$416,927
Avg List Price
Property Summary
- Located in the Athabasca Town subdivision, 24, 3012 Whispering Hills Drive Athabasca AB is a Single Family for sale in Athabasca, AB, T9S1Y6. It is listed for $265,000 and features 3 beds, 3 baths, and has approximately 1,069 square feet of living space, and was originally constructed in 2002. The current price per square foot is $248. The average price per square foot for Single Family listings in Athabasca is $297. The average listing price for Single Family in Athabasca is $416,927. To schedule a showing of MLS#a2261704 at 24, 3012 Whispering Hills Drive in Athabasca, AB, contact your Harry Z Levy | Real Broker agent at 403-681-5389.
Similar Listings Nearby

24, 3012 Whispering Hills Drive
Athabasca, AB

