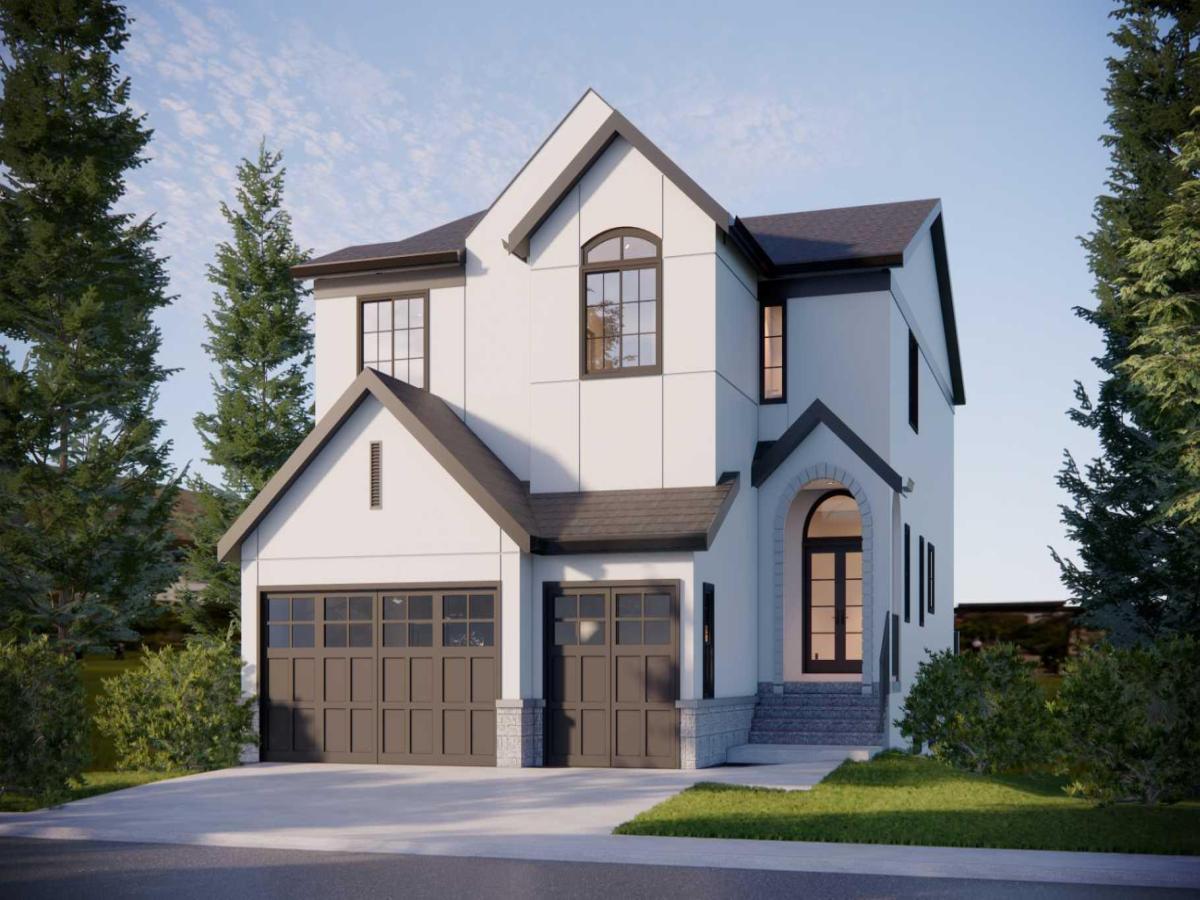Welcome to this stunning luxury home by Brilliance Homes in the community of Goldwyn Estates. With a triple car garage, 6 bedrooms, and 6 bathrooms spread across just under 3,500 square feet, this home offers thoughtful design, top tier finishes, and all the bells and whistles you’ve come to expect from the Showhome. Nestled in a prime location with quick access to both Airdrie and Calgary, Goldwyn Estates offers the best of both worlds. You''ll enjoy being just minutes from the amenities of CrossIron Mills while still surrounded by peaceful green space, walking paths, a pond, and a beautifully landscaped park and playground just steps away. Inside, you''re greeted by 10 foot ceilings and a flowing open concept layout. The spacious main floor features a walk through mudroom, a private bedroom with a full bathroom, perfect for guests or multi generational living, and a separate office or den. The living room showcases dramatic open to below ceilings that seamlessly connect to the chef-inspired kitchen, complete with quartz countertops, sleek built-in appliances, and a fully equipped spice kitchen. Upstairs, the primary suite is a true retreat with tray ceilings, a beautifully finished ensuite, and a generous walk-in closet. You''ll find three more bedrooms upstairs, with three full bathrooms as well. Say goodbye to morning chaos. A full laundry room and a bonus room with tray ceilings complete this level, offering space for the whole family to unwind. The fully finished walkout basement is where function meets fun. With two more bedrooms, a full bathroom, a home gym, and a spacious rec. room with a wet bar, this level is ready for movie nights, fitness goals, and everything in between. The backyard opens directly onto a scenic walking path, offering the perfect balance of privacy and connection to nature. Now is the time to secure your future dream home! Don’t miss your chance to live in luxury with Brilliance Homes at Goldwyn Estates.
Property Details
Price:
$1,479,000
MLS #:
A2241055
Status:
Active
Beds:
6
Baths:
6
Type:
Single Family
Subtype:
Detached
Listed Date:
Jul 20, 2025
Finished Sq Ft:
3,416
Lot Size:
5,401 sqft / 0.12 acres (approx)
Year Built:
2025
See this Listing
Schools
Interior
Appliances
Bar Fridge, Built- In Oven, Dishwasher, Dryer, Electric Cooktop, Gas Range, Microwave, Range Hood, Refrigerator, Washer, Window Coverings
Basement
Finished, Full, Walk- Out To Grade
Bathrooms Full
6
Laundry Features
Laundry Room, Upper Level
Exterior
Exterior Features
Balcony
Lot Features
Back Yard, Rectangular Lot
Parking Features
Triple Garage Attached
Parking Total
6
Patio And Porch Features
Balcony(s), Deck, Porch
Roof
Asphalt Shingle
Financial
Map
Community
- Address58 Onyx Cove Balzac AB
- CityBalzac
- CountyRocky View County
- Zip CodeT4B 5T5
Market Summary
Current real estate data for Single Family in Balzac as of Dec 08, 2025
12
Single Family Listed
86
Avg DOM
436
Avg $ / SqFt
$1,322,358
Avg List Price
Property Summary
- 58 Onyx Cove Balzac AB is a Single Family for sale in Balzac, AB, T4B 5T5. It is listed for $1,479,000 and features 6 beds, 6 baths, and has approximately 3,416 square feet of living space, and was originally constructed in 2025. The current price per square foot is $433. The average price per square foot for Single Family listings in Balzac is $436. The average listing price for Single Family in Balzac is $1,322,358. To schedule a showing of MLS#a2241055 at 58 Onyx Cove in Balzac, AB, contact your Harry Z Levy | Real Broker agent at 403-681-5389.
Similar Listings Nearby

58 Onyx Cove
Balzac, AB

