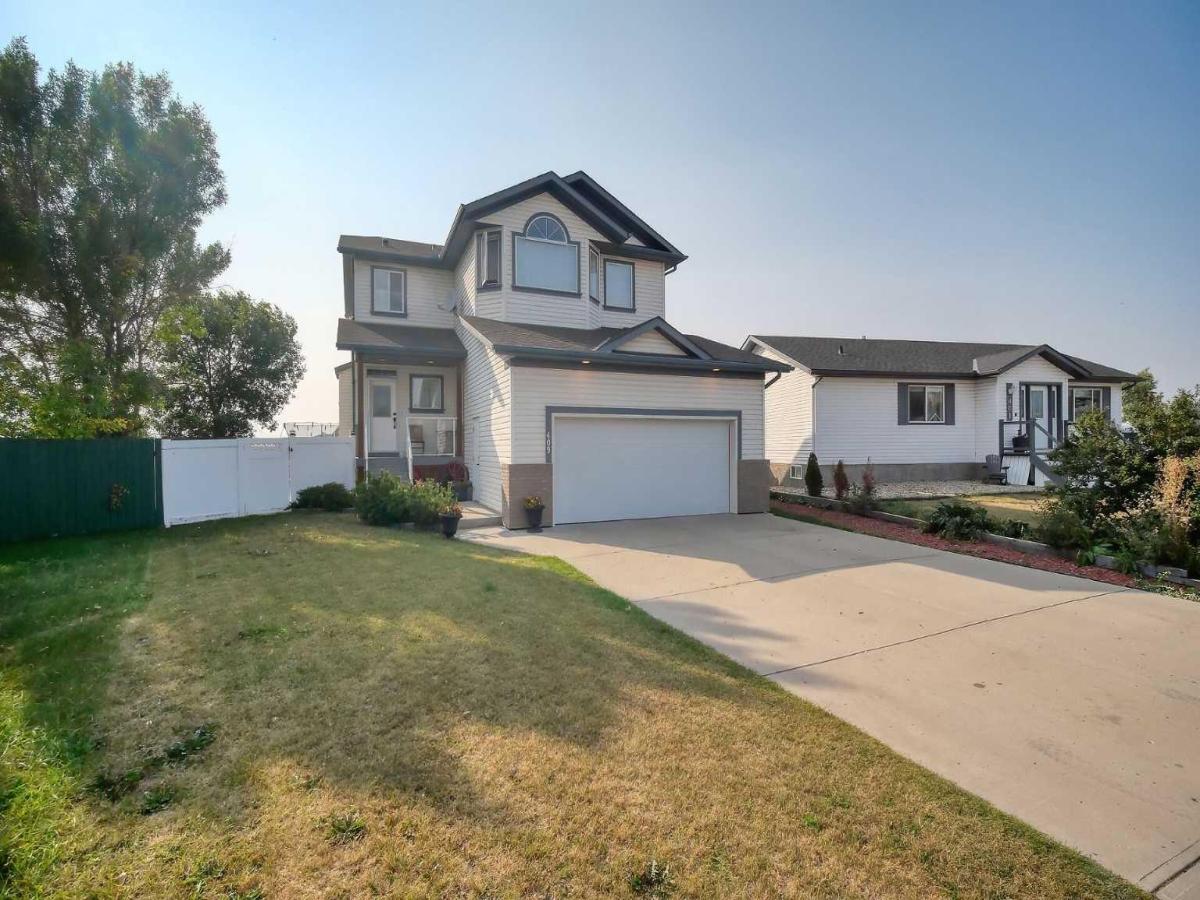Top-of-the-line home packed with EXTRAS! Step into a grand foyer that opens to soaring ceilings and an impressive open-concept main floor. At the heart of the home is a bright, modern kitchen with PREMIUM appliances: Double Wolf Wall Ovens, an Induction Cooktop, UNDER COUNTER built-in microwave, Miele dishwasher, and a Sub-Zero Refrigerator. Thick Granite counters span the space, including a large breakfast bar with sink and garburator, plus an additional sink and garburator by the windows. Custom cabinetry offers abundant storage throughout. The spacious dining area is wrapped in windows, showcasing sweeping prairie views—perfect for entertaining. A cozy gas fireplace anchors the living room, while remote-control blinds add convenience. From the dining room, step out to a covered deck with glass railing for seamless indoor-outdoor living. Rounding out the main floor are a stylish powder room, a well-planned laundry, and a practical mudroom.Up the first landing, you’ll find a bright bonus room with soaring ceilings and oversized windows—ideal for movie nights or a kids’ play zone. On the next level are two generously sized bedrooms with large closets. The primary suite is a true retreat with prairie views, a spacious walk-in closet and a four-piece ensuite featuring custom lighting—even in the shower, low flow toilet and heated floor. The fully finished basement offers in-floor heating, a spacious rec room with a cozy gas fireplace and a flexible area currently used as a fourth bedroom.This level also includes a full four-piece bathroom. The oversized double garage is fully finished with epoxy floors, drywall, insulation, and in-floor heat. Outside, the massive 10,000 sq. ft. yard is fully fenced with low-maintenance vinyl, RV parking, and sweeping farm views' there may even be enough room for an additional garage. Additional features include hardwood and premium carpet throughout, central air conditioning, underground sprinklers, RO systems, a water softener, LED lighting (everywhere), built-in vacuum system and even a European plug for specialty appliances. This Layne Home is solidly built, well maintained and truly move-in ready.
Property Details
Price:
$635,000
MLS #:
A2255852
Status:
Active
Beds:
3
Baths:
4
Type:
Single Family
Subtype:
Detached
Listed Date:
Sep 12, 2025
Finished Sq Ft:
1,960
Lot Size:
10,087 sqft / 0.23 acres (approx)
Year Built:
1999
See this Listing
Schools
Interior
Appliances
Built- In Refrigerator, Central Air Conditioner, Dishwasher, Double Oven, Garage Control(s), Garburator, Induction Cooktop, Microwave, Washer/Dryer, Water Conditioner, Water Softener
Basement
Finished, Full
Bathrooms Full
3
Bathrooms Half
1
Laundry Features
Main Level
Exterior
Exterior Features
Private Yard
Lot Features
Pie Shaped Lot
Parking Features
Double Garage Attached, Driveway, Front Drive, Garage Door Opener, Heated Garage
Parking Total
4
Patio And Porch Features
Deck
Roof
Asphalt Shingle
Financial
Map
Community
- Address409 9 Street Beiseker AB
- CityBeiseker
- CountyRocky View County
- Zip CodeT0M0G0
Market Summary
Current real estate data for Single Family in Beiseker as of Dec 21, 2025
8
Single Family Listed
101
Avg DOM
379
Avg $ / SqFt
$541,825
Avg List Price
Property Summary
- 409 9 Street Beiseker AB is a Single Family for sale in Beiseker, AB, T0M0G0. It is listed for $635,000 and features 3 beds, 4 baths, and has approximately 1,960 square feet of living space, and was originally constructed in 1999. The current price per square foot is $324. The average price per square foot for Single Family listings in Beiseker is $379. The average listing price for Single Family in Beiseker is $541,825. To schedule a showing of MLS#a2255852 at 409 9 Street in Beiseker, AB, contact your Harry Z Levy | Real Broker agent at 403-681-5389.
Similar Listings Nearby

409 9 Street
Beiseker, AB

