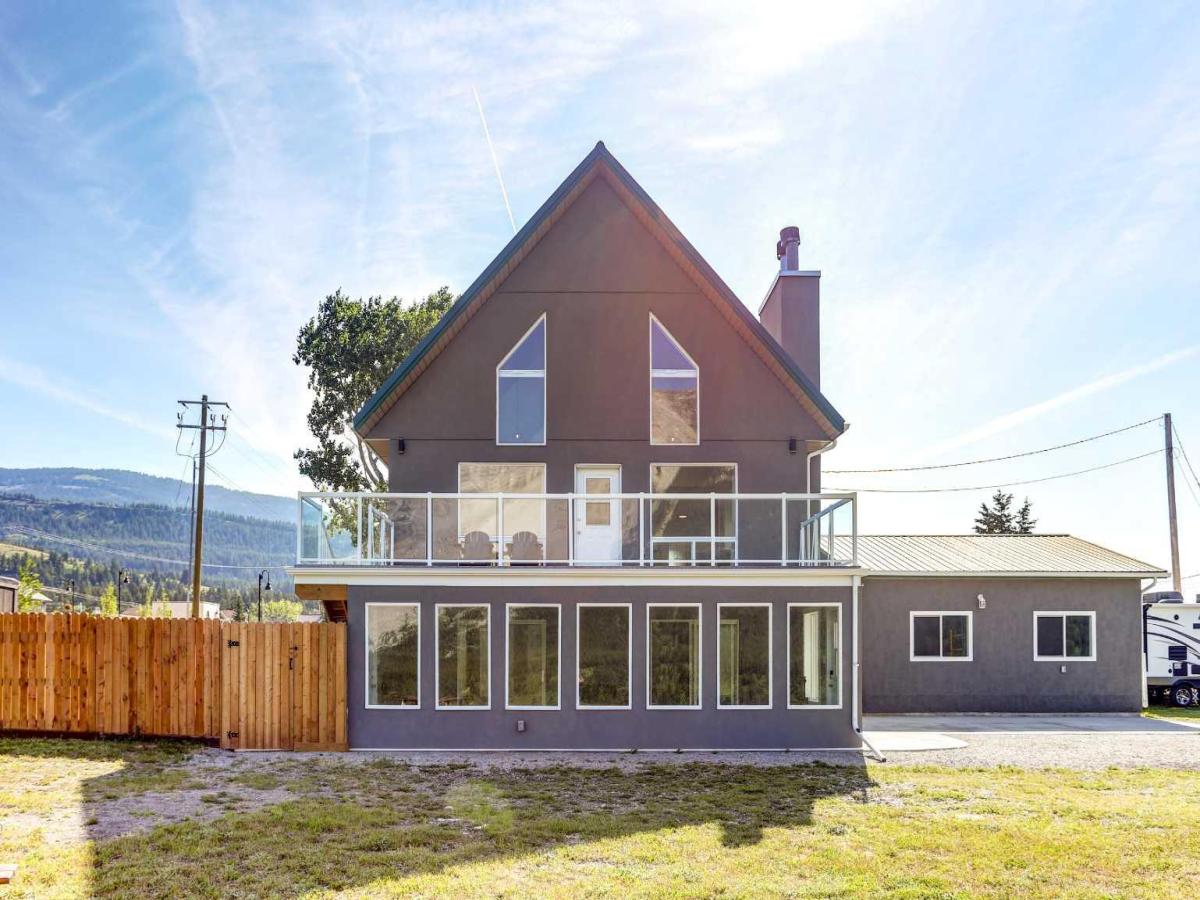$748,000
2102 214 Street
Bellevue, AB, T0K 0C0
This property truly has it all and is move-in ready! Situated on 0.91 acres at the end of a quiet street, the home has the most amazing, unobstructed mountain views. Built on a slab foundation, the first floor features an enclosed sunroom – the perfect place to enjoy the views in any weather, with an electric fireplace for cooler days. The family room features dual patio doors leading to the sunroom, providing natural light and access to the views. This level also has a large bedroom and beautifully renovated bathroom and kitchenette. Subject to the appropriate municipal approval, it would make a great short-term rental. The second level features gorgeous, vaulted ceilings and a large deck, all designed to highlight the beautiful mountains. There are rich hardwood floors, and a fully renovated kitchen with granite countertops and good-sized breakfast bar peninsula. The open floor plan brings everyone together with a wood fireplace providing warmth &' ambience. The top floor is dedicated to the private primary bedroom, complete with four-piece ensuite and walk-in closet. Additional amenities include a double heated garage and a custom-built 16’ x 8’ storage shed that matches the home’s exterior. Part of the lot is newly fenced providing some privacy, with an expansive deck, built-in garden boxes and a large gate suitable for RV or additional parking. An added bonus – the electrical wiring is in place to add a hot tub to the deck. Recent upgrades to the property include central air conditioning, hot water tank, water softener, reverse osmosis water filtration system, carpeting, and remote- controlled blinds on the top windows, as well as insulation, windows and a gas furnace in the garage. The property’s exterior was improved with the addition of new foam insulation and new stucco on the house, a newly poured concrete driveway and walkway, and fresh paint on the garage. There is so much to see at this property – check out the attached video and virtual tour. Call your favourite REALTOR® to schedule a showing today!
Property Details
Price:
$748,000
MLS #:
A2238491
Status:
Active
Beds:
3
Baths:
3
Type:
Single Family
Subtype:
Detached
Listed Date:
Jul 20, 2025
Finished Sq Ft:
2,068
Lot Size:
39,639 sqft / 0.91 acres (approx)
Year Built:
2005
Schools
Interior
Appliances
Central Air Conditioner, Dishwasher, Refrigerator, Stove(s), Washer/Dryer, Water Softener, Window Coverings
Basement
Finished, Full
Bathrooms Full
3
Laundry Features
Laundry Room, Lower Level
Exterior
Exterior Features
Fire Pit, Other, Private Yard, Storage
Lot Features
Backs on to Park/Green Space, Level, Low Maintenance Landscape, No Neighbours Behind, Private, Views
Outbuildings
Shed
Parking Features
Additional Parking, Double Garage Detached, Garage Door Opener, Heated Garage, Parking Pad, RV Access/Parking
Parking Total
6
Patio And Porch Features
Deck, See Remarks
Roof
Metal
Financial
Walter Saccomani REALTOR® (403) 903-5395 Real Broker Hello, I’m Walter Saccomani, and I’m a dedicated real estate professional with over 25 years of experience navigating the dynamic Calgary market. My deep local knowledge and keen eye for detail allow me to bring exceptional value to both buyers and sellers across the city. I handle every transaction with the highest level of professionalism and integrity, qualities I take immense pride in. My unique perspective as a former real estate…
More About walterMortgage Calculator
Map
Current real estate data for Single Family in Bellevue as of Nov 30, 2025
8
Single Family Listed
103
Avg DOM
400
Avg $ / SqFt
$618,000
Avg List Price
Community
- Address2102 214 Street Bellevue AB
- CityBellevue
- CountyCrowsnest Pass
- Zip CodeT0K 0C0
Similar Listings Nearby
Property Summary
- 2102 214 Street Bellevue AB is a Single Family for sale in Bellevue, AB, T0K 0C0. It is listed for $748,000 and features 3 beds, 3 baths, and has approximately 2,068 square feet of living space, and was originally constructed in 2005. The current price per square foot is $362. The average price per square foot for Single Family listings in Bellevue is $400. The average listing price for Single Family in Bellevue is $618,000. To schedule a showing of MLS#a2238491 at 2102 214 Street in Bellevue, AB, contact your Harry Z Levy | Real Broker agent at 403-903-5395.

2102 214 Street
Bellevue, AB


