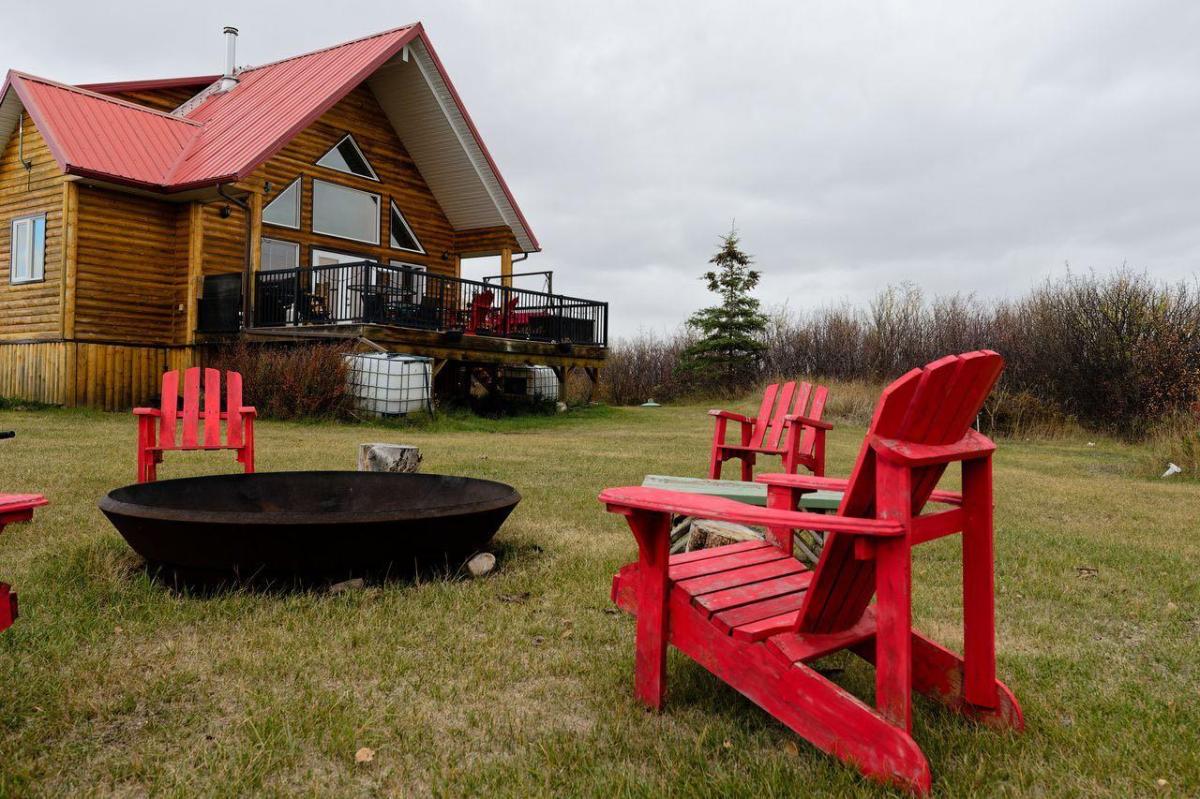Welcome to your tucked-away retreat! This cozy home offers privacy and a true getaway feel — it may look like an A-frame cabin, but it comes with all the comforts of modern living. Inside, you’ll find soaring 17-foot ceilings, a freshly painted interior and new vinyl flooring.
This 2-bedroom, 3-bathroom home also offers the option for a 3rd bedroom and features a fully finished basement with in-floor heating. The spacious living room boasts stunning floor-to-ceiling windows with a serene, private view of the yard and a beautiful wood-burning fireplace for those cozy evenings. Garden doors open to a large deck overlooking the property and the creek that borders it.
The kitchen includes stainless steel appliances, a rustic built-in nook, a large pantry, and that brand-new induction stove. Upstairs, the loft hosts a spacious primary suite complete with an ensuite and walk-in closet. A durable tin roof means no shingle repairs or replacements to worry about.
Outside, enjoy the heated, oversized garage/workshop — perfect for projects, hobbies, or extra storage. This truly special property combines rustic charm with modern convenience — the perfect private escape! Seller is a licensed Realtor in the province of Alberta.
This 2-bedroom, 3-bathroom home also offers the option for a 3rd bedroom and features a fully finished basement with in-floor heating. The spacious living room boasts stunning floor-to-ceiling windows with a serene, private view of the yard and a beautiful wood-burning fireplace for those cozy evenings. Garden doors open to a large deck overlooking the property and the creek that borders it.
The kitchen includes stainless steel appliances, a rustic built-in nook, a large pantry, and that brand-new induction stove. Upstairs, the loft hosts a spacious primary suite complete with an ensuite and walk-in closet. A durable tin roof means no shingle repairs or replacements to worry about.
Outside, enjoy the heated, oversized garage/workshop — perfect for projects, hobbies, or extra storage. This truly special property combines rustic charm with modern convenience — the perfect private escape! Seller is a licensed Realtor in the province of Alberta.
Property Details
Price:
$589,000
MLS #:
A2264109
Status:
Active
Beds:
2
Baths:
3
Type:
Single Family
Subtype:
Detached
Listed Date:
Oct 14, 2025
Finished Sq Ft:
1,285
Lot Size:
103,672 sqft / 2.38 acres (approx)
Year Built:
2011
See this Listing
Schools
Interior
Appliances
Dishwasher, Induction Cooktop, Microwave Hood Fan, Oven, Refrigerator, Washer/Dryer
Basement
Finished, Full
Bathrooms Full
3
Laundry Features
Laundry Room, Main Level
Exterior
Exterior Features
Fire Pit, Private Yard
Lot Features
Creek/River/Stream/Pond, Many Trees
Parking Features
Double Garage Attached, Heated Garage, Oversized
Parking Total
6
Patio And Porch Features
Deck
Roof
Metal
Sewer
Septic System
Financial
Map
Community
- Address31039 734 Township Bezanson AB
- CityBezanson
- CountyGrande Prairie No. 1, County of
- Zip CodeT0H0G0
Market Summary
Current real estate data for Single Family in Bezanson as of Oct 27, 2025
1
Single Family Listed
13
Avg DOM
458
Avg $ / SqFt
$589,000
Avg List Price
Property Summary
- 31039 734 Township Bezanson AB is a Single Family for sale in Bezanson, AB, T0H0G0. It is listed for $589,000 and features 2 beds, 3 baths, and has approximately 1,285 square feet of living space, and was originally constructed in 2011. The current price per square foot is $458. The average price per square foot for Single Family listings in Bezanson is $458. The average listing price for Single Family in Bezanson is $589,000. To schedule a showing of MLS#a2264109 at 31039 734 Township in Bezanson, AB, contact your Walter Saccomani | Real Broker agent at 4039035395.
Similar Listings Nearby

31039 734 Township
Bezanson, AB

