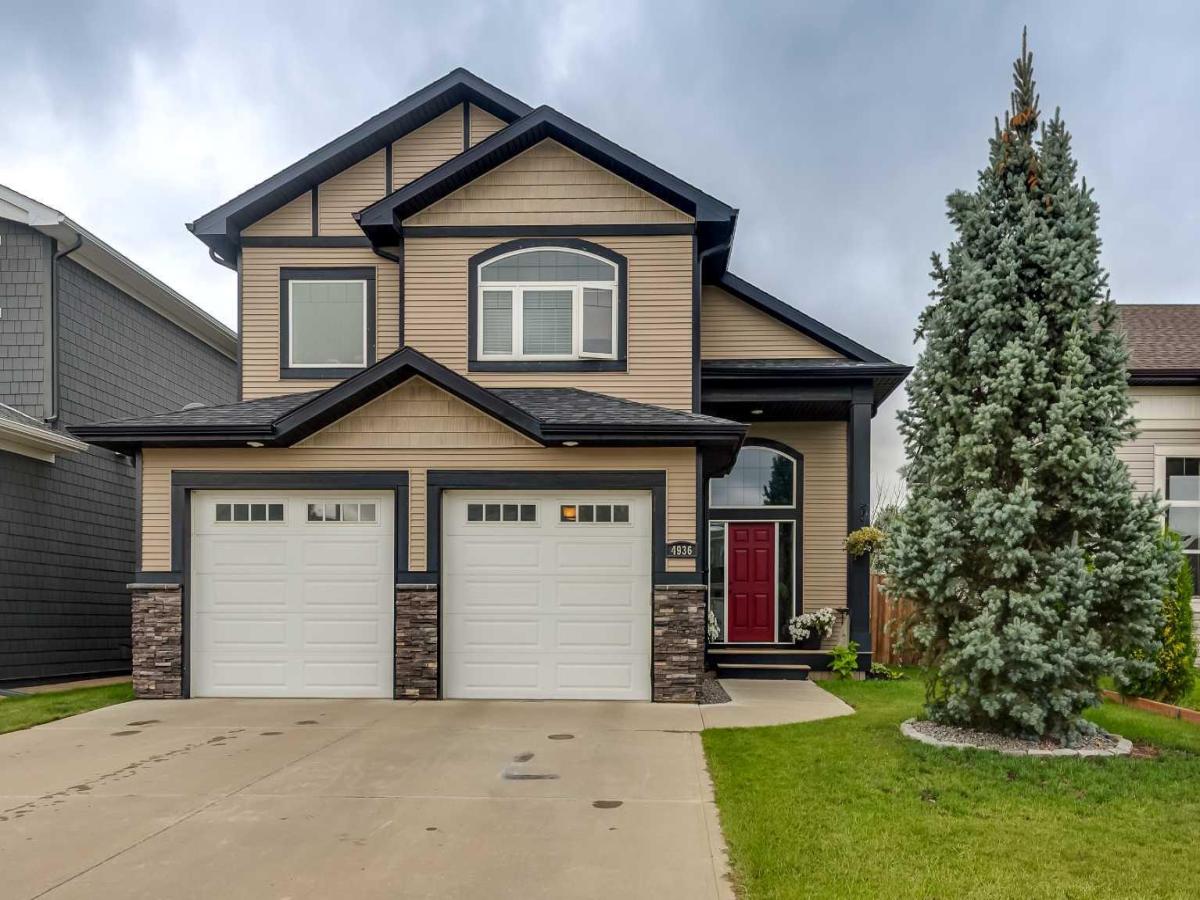Welcome to this former Eagle Ridge Builders’ show home, located in a quiet area of Blackfalds. Known for their attention to detail and craftsmanship, Eagle Ridge Builders has designed a home that combines quality finishes with functional living spaces.
This Modified Bi-Level residence offers five bedrooms and two bathrooms, with thoughtful upgrades throughout. The entry features a spacious foyer with a full-sized closet, setting the tone for the generous interior. The main floor showcases an open concept with vaulted ceilings, hardwood flooring, ceramic tile, and upgraded carpeting. A brick-faced corner fireplace anchors the living room, creating a warm focal point.
The kitchen is designed with solid oak cabinetry, granite countertops, and abundant storage. All major appliances are included. Adjacent to the kitchen, the dining area provides seamless flow for both daily use and entertaining. A dedicated laundry room is located on the main floor and features upper and lower cabinetry, a sink, and front-load washer and dryer. Two well-sized bedrooms and a four-piece bathroom complete this level.
The upper level is reserved for the primary suite. This spacious retreat includes a large walk-in closet and a four-piece ensuite with a soaker tub and a separate shower. The basement is approximately 80% finished, with two additional bedrooms and space for a bathroom. The new owner can make the final touches to suit their personal preferences. The 2 car attached garage is completely drywalled and painted.
The exterior is equally well-appointed with a fully fenced yard backing onto a green space and natural creek area that is not slated for development. A walking path is located just meters away, providing convenient access for recreation and family walks.
This property offers a balance of craftsmanship, comfort, and location in a well-established Blackfalds neighborhood.
This Modified Bi-Level residence offers five bedrooms and two bathrooms, with thoughtful upgrades throughout. The entry features a spacious foyer with a full-sized closet, setting the tone for the generous interior. The main floor showcases an open concept with vaulted ceilings, hardwood flooring, ceramic tile, and upgraded carpeting. A brick-faced corner fireplace anchors the living room, creating a warm focal point.
The kitchen is designed with solid oak cabinetry, granite countertops, and abundant storage. All major appliances are included. Adjacent to the kitchen, the dining area provides seamless flow for both daily use and entertaining. A dedicated laundry room is located on the main floor and features upper and lower cabinetry, a sink, and front-load washer and dryer. Two well-sized bedrooms and a four-piece bathroom complete this level.
The upper level is reserved for the primary suite. This spacious retreat includes a large walk-in closet and a four-piece ensuite with a soaker tub and a separate shower. The basement is approximately 80% finished, with two additional bedrooms and space for a bathroom. The new owner can make the final touches to suit their personal preferences. The 2 car attached garage is completely drywalled and painted.
The exterior is equally well-appointed with a fully fenced yard backing onto a green space and natural creek area that is not slated for development. A walking path is located just meters away, providing convenient access for recreation and family walks.
This property offers a balance of craftsmanship, comfort, and location in a well-established Blackfalds neighborhood.
Property Details
Price:
$569,900
MLS #:
A2251573
Status:
Active
Beds:
5
Baths:
2
Type:
Single Family
Subtype:
Detached
Subdivision:
Aspen Lake
Listed Date:
Aug 27, 2025
Finished Sq Ft:
1,771
Lot Size:
5,353 sqft / 0.12 acres (approx)
Year Built:
2013
See this Listing
Schools
Interior
Appliances
Dishwasher, Garage Control(s), Microwave Hood Fan, Refrigerator, Stove(s), Washer/Dryer, Window Coverings
Basement
Full, Partially Finished
Bathrooms Full
2
Laundry Features
Laundry Room, Main Level
Exterior
Exterior Features
Private Yard
Lot Features
Backs on to Park/Green Space, Creek/River/Stream/Pond, Interior Lot, No Neighbours Behind
Parking Features
Double Garage Detached, Driveway
Parking Total
2
Patio And Porch Features
Deck
Roof
Asphalt Shingle
Financial
Map
Community
- Address4936 Aspen Lake Boulevard Blackfalds AB
- SubdivisionAspen Lake
- CityBlackfalds
- CountyLacombe County
- Zip CodeT4M 0J1
Subdivisions in Blackfalds
Market Summary
Current real estate data for Single Family in Blackfalds as of Oct 19, 2025
61
Single Family Listed
53
Avg DOM
360
Avg $ / SqFt
$502,720
Avg List Price
Property Summary
- Located in the Aspen Lake subdivision, 4936 Aspen Lake Boulevard Blackfalds AB is a Single Family for sale in Blackfalds, AB, T4M 0J1. It is listed for $569,900 and features 5 beds, 2 baths, and has approximately 1,771 square feet of living space, and was originally constructed in 2013. The current price per square foot is $322. The average price per square foot for Single Family listings in Blackfalds is $360. The average listing price for Single Family in Blackfalds is $502,720. To schedule a showing of MLS#a2251573 at 4936 Aspen Lake Boulevard in Blackfalds, AB, contact your Walter Saccomani | Real Broker agent at 4039035395.
Similar Listings Nearby

4936 Aspen Lake Boulevard
Blackfalds, AB

