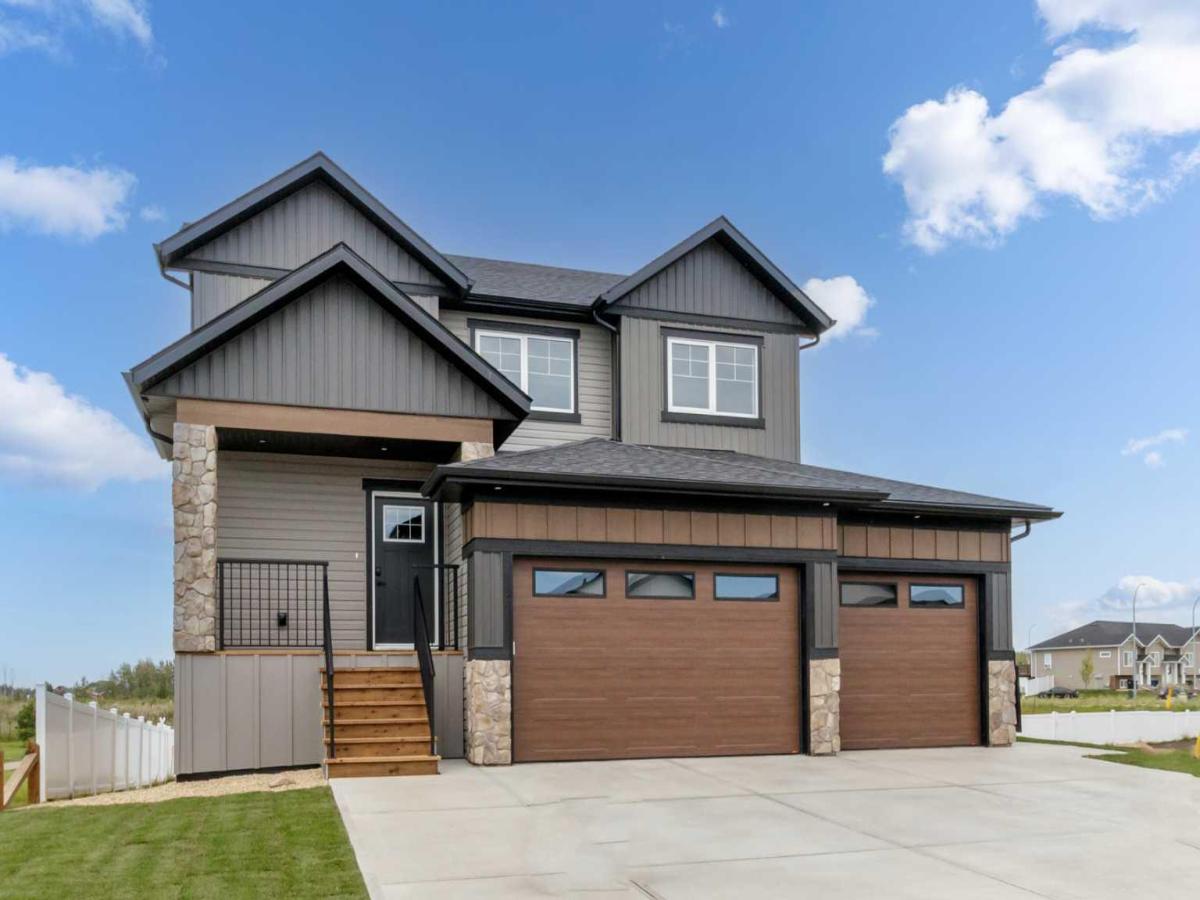Brand new and ready for your family! This custom-built 2-storey walkout home by award-winning Ridgestone Homes offers 5 bedrooms, 3.5 bathrooms, and thoughtful design throughout. A covered front porch welcomes you into the open-concept main floor featuring a spacious kitchen, dining area, and living room—perfect for everyday living and entertaining. Step out onto the deck from the kitchen and enjoy views of the playground right behind your backyard vinyl fence.
Upstairs, you’ll find the perfect layout for a young family: 4 bedrooms on one level, including a primary suite with a 3-piece ensuite and walk-in closet, a 4-piece main bath, and convenient upper-floor laundry.
The fully finished walkout basement offers a large rec room with a wet bar, the 5th bedroom, and another full bath. A triple attached garage completes this incredible home.
Don’t miss this rare opportunity to own a stunning new build in a family-friendly location!
Upstairs, you’ll find the perfect layout for a young family: 4 bedrooms on one level, including a primary suite with a 3-piece ensuite and walk-in closet, a 4-piece main bath, and convenient upper-floor laundry.
The fully finished walkout basement offers a large rec room with a wet bar, the 5th bedroom, and another full bath. A triple attached garage completes this incredible home.
Don’t miss this rare opportunity to own a stunning new build in a family-friendly location!
Property Details
Price:
$789,900
MLS #:
A2250682
Status:
Active
Beds:
5
Baths:
4
Type:
Single Family
Subtype:
Detached
Subdivision:
Aurora
Listed Date:
Aug 22, 2025
Finished Sq Ft:
1,885
Lot Size:
6,690 sqft / 0.15 acres (approx)
Year Built:
2025
See this Listing
Schools
Interior
Appliances
Dishwasher, Dryer, Refrigerator, Stove(s), Washer
Basement
Full, Separate/Exterior Entry
Bathrooms Full
3
Bathrooms Half
1
Laundry Features
Upper Level
Exterior
Exterior Features
Balcony
Lot Features
Back Yard, Backs on to Park/Green Space, Corner Lot, Irregular Lot
Parking Features
Triple Garage Attached
Parking Total
3
Patio And Porch Features
Deck, Front Porch
Roof
Asphalt Shingle
Financial
Map
Community
- Address22 Aura Drive Blackfalds AB
- SubdivisionAurora
- CityBlackfalds
- CountyLacombe County
- Zip CodeT4N0N3
Subdivisions in Blackfalds
Market Summary
Current real estate data for Single Family in Blackfalds as of Oct 19, 2025
61
Single Family Listed
53
Avg DOM
360
Avg $ / SqFt
$502,720
Avg List Price
Property Summary
- Located in the Aurora subdivision, 22 Aura Drive Blackfalds AB is a Single Family for sale in Blackfalds, AB, T4N0N3. It is listed for $789,900 and features 5 beds, 4 baths, and has approximately 1,885 square feet of living space, and was originally constructed in 2025. The current price per square foot is $419. The average price per square foot for Single Family listings in Blackfalds is $360. The average listing price for Single Family in Blackfalds is $502,720. To schedule a showing of MLS#a2250682 at 22 Aura Drive in Blackfalds, AB, contact your Walter Saccomani | Real Broker agent at 4039035395.
Similar Listings Nearby

22 Aura Drive
Blackfalds, AB

