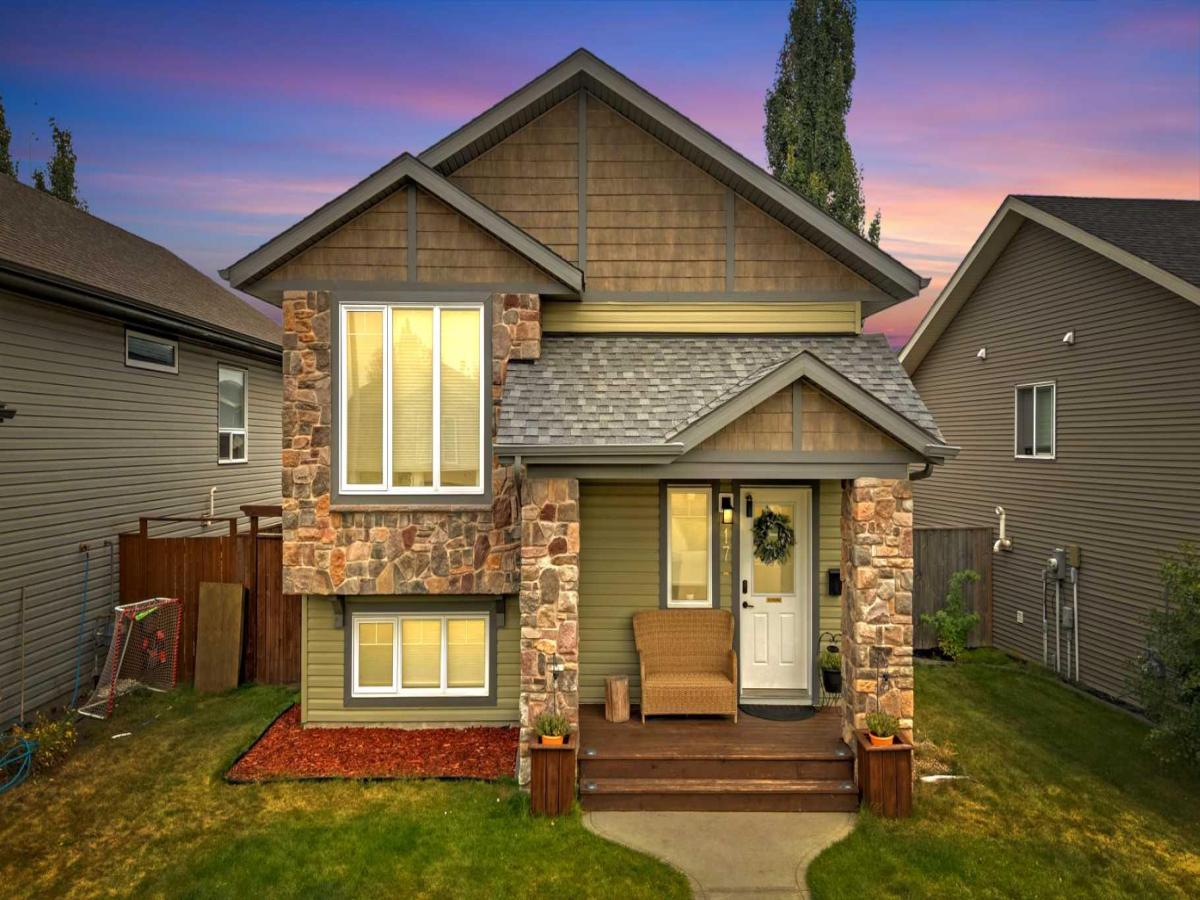*SELLERS MOTIVATED &' QUICK POSSESSION AVAILABLE* Pride of ownership shines here! This immaculate fully finished bi-level has been beautifully maintained and is move-in ready. Freshly painted throughout, this home offers comfort, style, and functionality from top to bottom.
The main floor features a spacious living room with newer carpet, alongside a bright kitchen and dining area finished with vinyl plank flooring. The kitchen is equipped with brand-new appliances (2025), a raised eating bar, and a double sink, with direct access through the garden door to the covered back deck—perfect for year-round enjoyment. The fully fenced yard includes a storage shed and cozy fire pit area. Also on the main level are two bedrooms and a 4-piece bathroom.
The lower level is fully finished with large windows that keep it bright and welcoming. Enjoy a generous family room, laundry space, two additional bedrooms, and another full 4-piece bathroom. Additional highlights include rough-in for in-floor heat in the basement, storage under the deck, and a high-efficiency furnace.
Conveniently located close to schools, dining, and amenities, this home is the complete package—immaculate inside and out, and ready for its new owners!
The main floor features a spacious living room with newer carpet, alongside a bright kitchen and dining area finished with vinyl plank flooring. The kitchen is equipped with brand-new appliances (2025), a raised eating bar, and a double sink, with direct access through the garden door to the covered back deck—perfect for year-round enjoyment. The fully fenced yard includes a storage shed and cozy fire pit area. Also on the main level are two bedrooms and a 4-piece bathroom.
The lower level is fully finished with large windows that keep it bright and welcoming. Enjoy a generous family room, laundry space, two additional bedrooms, and another full 4-piece bathroom. Additional highlights include rough-in for in-floor heat in the basement, storage under the deck, and a high-efficiency furnace.
Conveniently located close to schools, dining, and amenities, this home is the complete package—immaculate inside and out, and ready for its new owners!
Property Details
Price:
$394,900
MLS #:
A2253462
Status:
Active
Beds:
4
Baths:
2
Type:
Single Family
Subtype:
Detached
Subdivision:
Cottonwood Estates
Listed Date:
Sep 4, 2025
Finished Sq Ft:
934
Lot Size:
4,770 sqft / 0.11 acres (approx)
Year Built:
2012
See this Listing
Schools
Interior
Appliances
Dishwasher, Microwave, Refrigerator, Stove(s), Washer/Dryer, Window Coverings
Basement
Full
Bathrooms Full
2
Laundry Features
In Basement
Exterior
Exterior Features
Fire Pit, Storage
Lot Features
Back Lane, Back Yard
Parking Features
None
Patio And Porch Features
Deck
Roof
Asphalt Shingle
Financial
Map
Community
- Address17 Cedar Crescent Blackfalds AB
- SubdivisionCottonwood Estates
- CityBlackfalds
- CountyLacombe County
- Zip CodeT4M 0A2
Subdivisions in Blackfalds
Market Summary
Current real estate data for Single Family in Blackfalds as of Nov 04, 2025
55
Single Family Listed
60
Avg DOM
356
Avg $ / SqFt
$503,171
Avg List Price
Property Summary
- Located in the Cottonwood Estates subdivision, 17 Cedar Crescent Blackfalds AB is a Single Family for sale in Blackfalds, AB, T4M 0A2. It is listed for $394,900 and features 4 beds, 2 baths, and has approximately 934 square feet of living space, and was originally constructed in 2012. The current price per square foot is $423. The average price per square foot for Single Family listings in Blackfalds is $356. The average listing price for Single Family in Blackfalds is $503,171. To schedule a showing of MLS#a2253462 at 17 Cedar Crescent in Blackfalds, AB, contact your Walter Saccomani | Real Broker agent at 4039035395.
Similar Listings Nearby

17 Cedar Crescent
Blackfalds, AB

