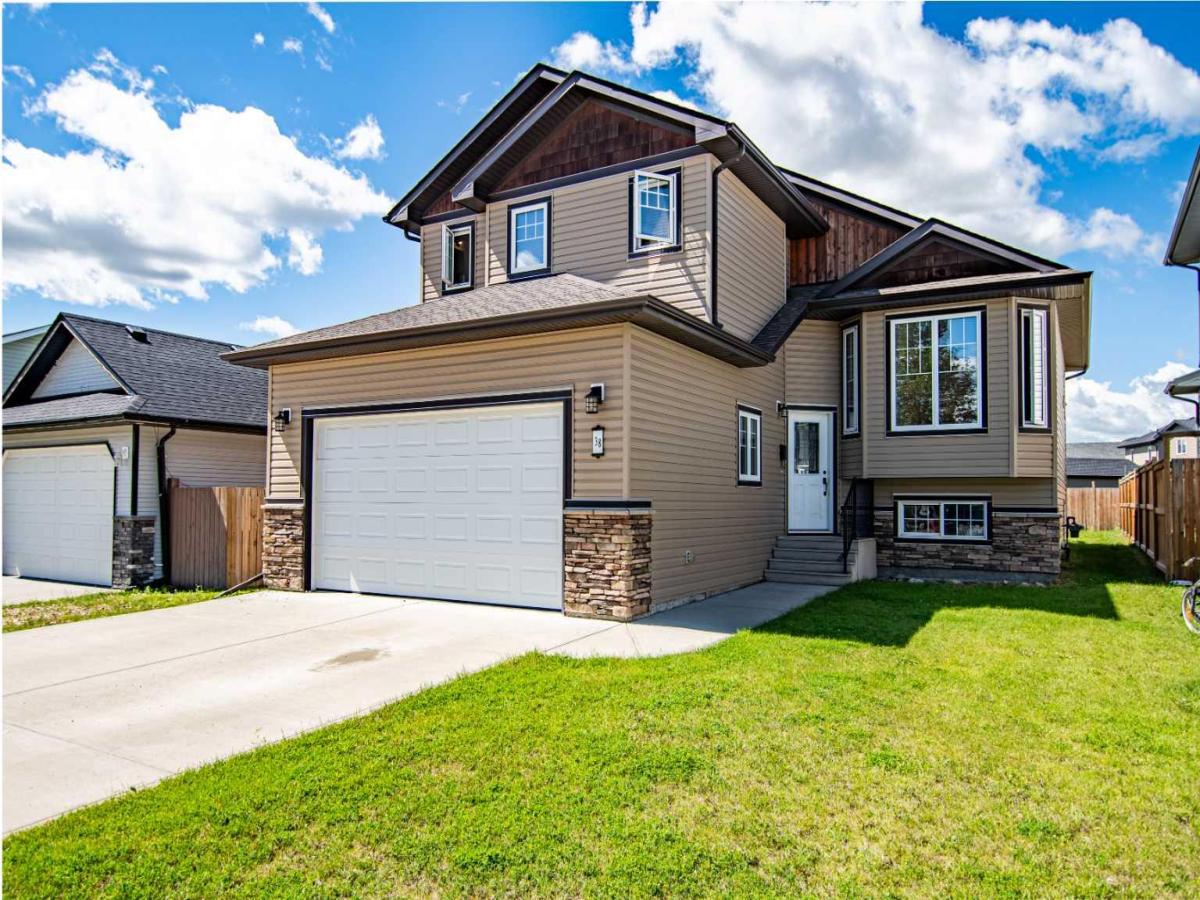Your next chapter starts here with this charming 4-bed, 3-bath bi-level home in Blackfalds. This beautifully maintained 1,322 sq ft residence features timeless oak trim and blends classic charm with modern convenience. Vaulted ceilings and an open-concept layout create a seamless flow between the kitchen, living room, and dining area, ideal for entertaining or relaxing family evenings. Natural light enhances the warm wood accents and welcoming atmosphere. With 4 bedrooms and 3 full bathrooms, there’s ample space for families, guests, or a dedicated home office. The bi-level design provides both privacy and functionality throughout the home. Heated floors in the basement and garage offer comfort during Alberta winters, whether you’re working in the garage or unwinding downstairs. The garage is wired for 220V and heated, ensuring year-round usability and workshop potential. Smart storage solutions and a thoughtful layout provide room to grow. The backyard is a blank canvas ready for your vision, whether it’s a garden, play area, or outdoor entertaining space, the potential is yours to shape. Located in a quiet, friendly neighborhood with easy access to nearby schools, playgrounds, and scenic walking paths, this home offers the perfect balance of tranquility and convenience. New fence installed along rear of property as well as new side gates.
Property Details
Price:
$484,900
MLS #:
A2247904
Status:
Active
Beds:
4
Baths:
3
Type:
Single Family
Subtype:
Detached
Subdivision:
Harvest Meadows
Listed Date:
Aug 19, 2025
Finished Sq Ft:
1,322
Lot Size:
5,008 sqft / 0.11 acres (approx)
Year Built:
2014
See this Listing
Schools
Interior
Appliances
Dishwasher, Electric Stove, Microwave, Refrigerator, Washer/Dryer
Basement
Finished, Full
Bathrooms Full
3
Laundry Features
In Basement
Exterior
Exterior Features
Dog Run, Storage
Lot Features
Back Lane, Back Yard, Dog Run Fenced In, Front Yard
Parking Features
220 Volt Wiring, Concrete Driveway, Double Garage Attached, Heated Garage
Parking Total
4
Patio And Porch Features
Deck
Roof
Asphalt Shingle
Financial
Map
Community
- Address38 Woodbine Avenue NW Blackfalds AB
- SubdivisionHarvest Meadows
- CityBlackfalds
- CountyLacombe County
- Zip CodeT4M0J4
Subdivisions in Blackfalds
Market Summary
Current real estate data for Single Family in Blackfalds as of Oct 22, 2025
62
Single Family Listed
54
Avg DOM
359
Avg $ / SqFt
$501,796
Avg List Price
Property Summary
- Located in the Harvest Meadows subdivision, 38 Woodbine Avenue NW Blackfalds AB is a Single Family for sale in Blackfalds, AB, T4M0J4. It is listed for $484,900 and features 4 beds, 3 baths, and has approximately 1,322 square feet of living space, and was originally constructed in 2014. The current price per square foot is $367. The average price per square foot for Single Family listings in Blackfalds is $359. The average listing price for Single Family in Blackfalds is $501,796. To schedule a showing of MLS#a2247904 at 38 Woodbine Avenue NW in Blackfalds, AB, contact your Walter Saccomani | Real Broker agent at 4039035395.
Similar Listings Nearby

38 Woodbine Avenue NW
Blackfalds, AB

