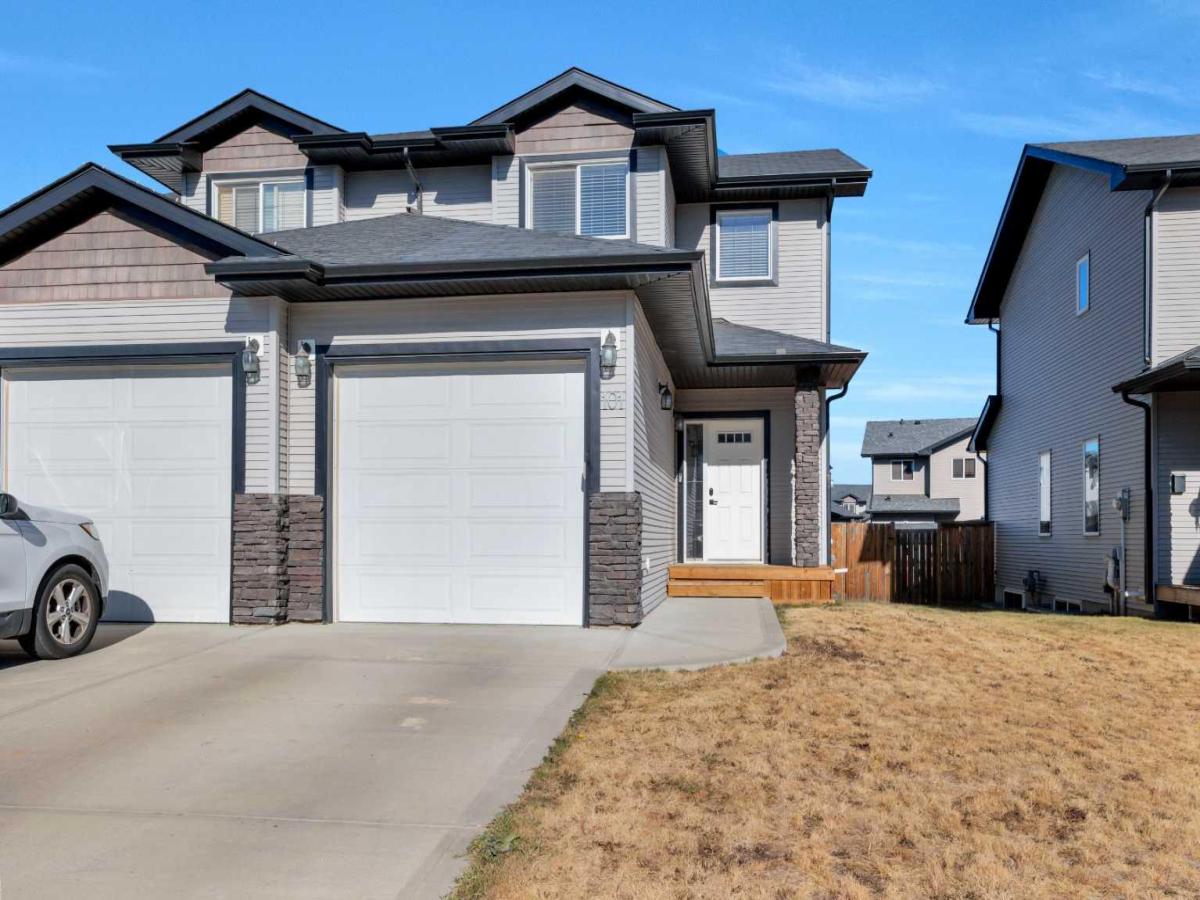Visit REALTOR® website for additional information. Step inside this stylish 2-storey duplex and feel right at home. With no condo fees, an attached garage, and a completely redone front porch, this property offers great value and low-maintenance living. The main floor features an open-concept layout with a bright living area, modern kitchen with breakfast bar, black appliances, tile backsplash, and a pantry. The adjoining dining area opens to the deck with a gas line, and a fenced backyard —perfect for barbecues and outdoor relaxation. A convenient 2-piece bath completes the main level.
Upstairs, find three comfortable bedrooms and a 4-piece bathroom. The primary bedroom has a walk-in closet. The fully finished basement adds even more space with a cozy rec room, fourth bedroom with a walk-in closet, another full bathroom, plus storage and laundry areas. Nestled in a quiet, family-friendly close, this home is close to walking trails, parks, and playgrounds—an ideal choice for families, first-time buyers, or anyone looking for a clean, move-in-ready home with modern comfort and style.
Upstairs, find three comfortable bedrooms and a 4-piece bathroom. The primary bedroom has a walk-in closet. The fully finished basement adds even more space with a cozy rec room, fourth bedroom with a walk-in closet, another full bathroom, plus storage and laundry areas. Nestled in a quiet, family-friendly close, this home is close to walking trails, parks, and playgrounds—an ideal choice for families, first-time buyers, or anyone looking for a clean, move-in-ready home with modern comfort and style.
Property Details
Price:
$369,000
MLS #:
A2265497
Status:
Active
Beds:
4
Baths:
3
Type:
Single Family
Subtype:
Semi Detached (Half Duplex)
Subdivision:
Panorama Estates
Listed Date:
Oct 19, 2025
Finished Sq Ft:
1,293
Lot Size:
3,137 sqft / 0.07 acres (approx)
Year Built:
2011
See this Listing
Schools
Interior
Appliances
Dishwasher, Electric Oven, Microwave Hood Fan, Refrigerator, Washer/Dryer, Window Coverings
Basement
Full
Bathrooms Full
2
Bathrooms Half
1
Laundry Features
Lower Level
Exterior
Exterior Features
Private Yard, Rain Gutters
Lot Features
Back Lane, Back Yard, Cul- De- Sac, Front Yard, Landscaped, Lawn, Level, Private, Rectangular Lot, Standard Shaped Lot, Street Lighting
Parking Features
220 Volt Wiring, Front Drive, Single Garage Attached
Parking Total
1
Patio And Porch Features
Deck
Roof
Asphalt/Gravel
Financial
Map
Community
- Address101 Piper Close Blackfalds AB
- SubdivisionPanorama Estates
- CityBlackfalds
- CountyLacombe County
- Zip CodeT4M 0G5
Subdivisions in Blackfalds
Market Summary
Current real estate data for Single Family in Blackfalds as of Dec 21, 2025
41
Single Family Listed
64
Avg DOM
342
Avg $ / SqFt
$489,299
Avg List Price
Property Summary
- Located in the Panorama Estates subdivision, 101 Piper Close Blackfalds AB is a Single Family for sale in Blackfalds, AB, T4M 0G5. It is listed for $369,000 and features 4 beds, 3 baths, and has approximately 1,293 square feet of living space, and was originally constructed in 2011. The current price per square foot is $285. The average price per square foot for Single Family listings in Blackfalds is $342. The average listing price for Single Family in Blackfalds is $489,299. To schedule a showing of MLS#a2265497 at 101 Piper Close in Blackfalds, AB, contact your Harry Z Levy | Real Broker agent at 403-681-5389.
Similar Listings Nearby

101 Piper Close
Blackfalds, AB

