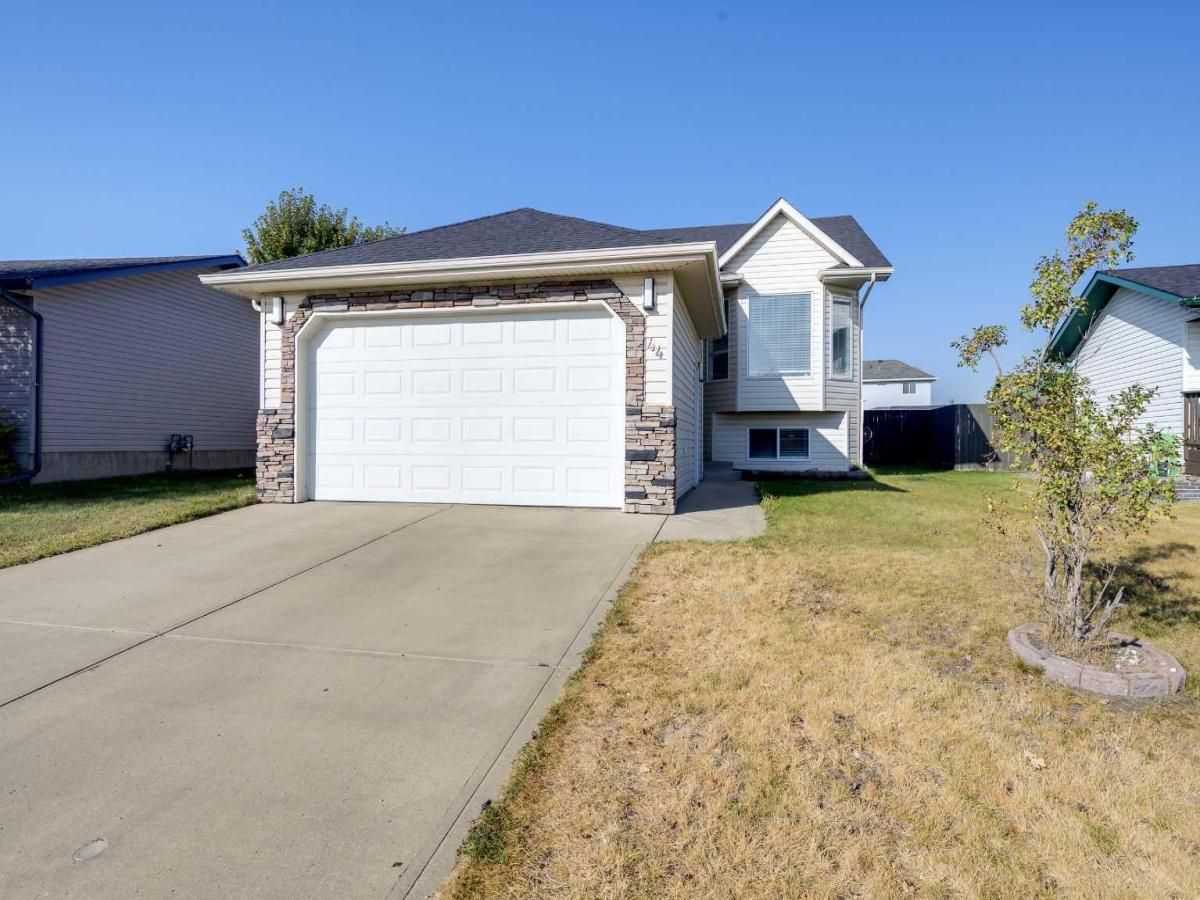This fully developed family friendly Bi-Level offers a spacious & functional floor plan with 4 bedrooms & 3 bathrooms. The main floor is bright & inviting with vinyl flooring & porcelain tile throughout. This home is light and bright with large windows and vaulted ceilings offering plenty of natural light and modern feel has been created throughout the home with 3D decor wall, upgraded lighting, paint, flooring. The kitchen boosts plenty of cabinetry, stone counter tops, a large corner pantry, upgraded appliances, and dining area perfect for entertaining. Relax in the large master bedroom with double closets & a beautiful 4pc ensuite. One more good sized bedroom & 4pc bathroom completes the main level space. The fully finished basement offers a large family room, two more generously sized bedrooms, a 3pc bathroom, separate laundry room, and plenty of storage. Take the entertaining outside to the west facing deck complete with Gazebo overlooking the fully fenced yard with a fire-pit area, and large Shed 20 x 14 giving you plenty of extra outside storage. This home has an attached heated garage with lots of cabinetry storage and deep freezer. Located close to several walking paths and playgrounds. Its time for you to call Blackfalds your new home!
Property Details
Price:
$445,000
MLS #:
A2262040
Status:
Active
Beds:
4
Baths:
3
Type:
Single Family
Subtype:
Detached
Subdivision:
Panorama Estates
Listed Date:
Oct 4, 2025
Finished Sq Ft:
1,044
Lot Size:
7,070 sqft / 0.16 acres (approx)
Year Built:
2003
See this Listing
Schools
Interior
Appliances
Dishwasher, Electric Stove, Freezer, Garage Control(s), Microwave Hood Fan, Refrigerator, Washer/Dryer, Water Softener, Window Coverings
Basement
Full
Bathrooms Full
3
Laundry Features
In Basement, Laundry Room
Exterior
Exterior Features
Fire Pit, Private Yard, Storage
Lot Features
Back Lane, Back Yard, Gazebo
Outbuildings
Shed
Parking Features
Alley Access, Concrete Driveway, Double Garage Attached, Front Drive, Garage Door Opener, Garage Faces Front, Off Street, Parking Pad
Parking Total
4
Patio And Porch Features
Deck
Roof
Asphalt Shingle
Financial
Map
Community
- Address44 Parkside Crescent Blackfalds AB
- SubdivisionPanorama Estates
- CityBlackfalds
- CountyLacombe County
- Zip CodeT4M 0E9
Subdivisions in Blackfalds
Market Summary
Current real estate data for Single Family in Blackfalds as of Dec 21, 2025
41
Single Family Listed
64
Avg DOM
342
Avg $ / SqFt
$489,299
Avg List Price
Property Summary
- Located in the Panorama Estates subdivision, 44 Parkside Crescent Blackfalds AB is a Single Family for sale in Blackfalds, AB, T4M 0E9. It is listed for $445,000 and features 4 beds, 3 baths, and has approximately 1,044 square feet of living space, and was originally constructed in 2003. The current price per square foot is $426. The average price per square foot for Single Family listings in Blackfalds is $342. The average listing price for Single Family in Blackfalds is $489,299. To schedule a showing of MLS#a2262040 at 44 Parkside Crescent in Blackfalds, AB, contact your Harry Z Levy | Real Broker agent at 403-681-5389.
Similar Listings Nearby

44 Parkside Crescent
Blackfalds, AB

