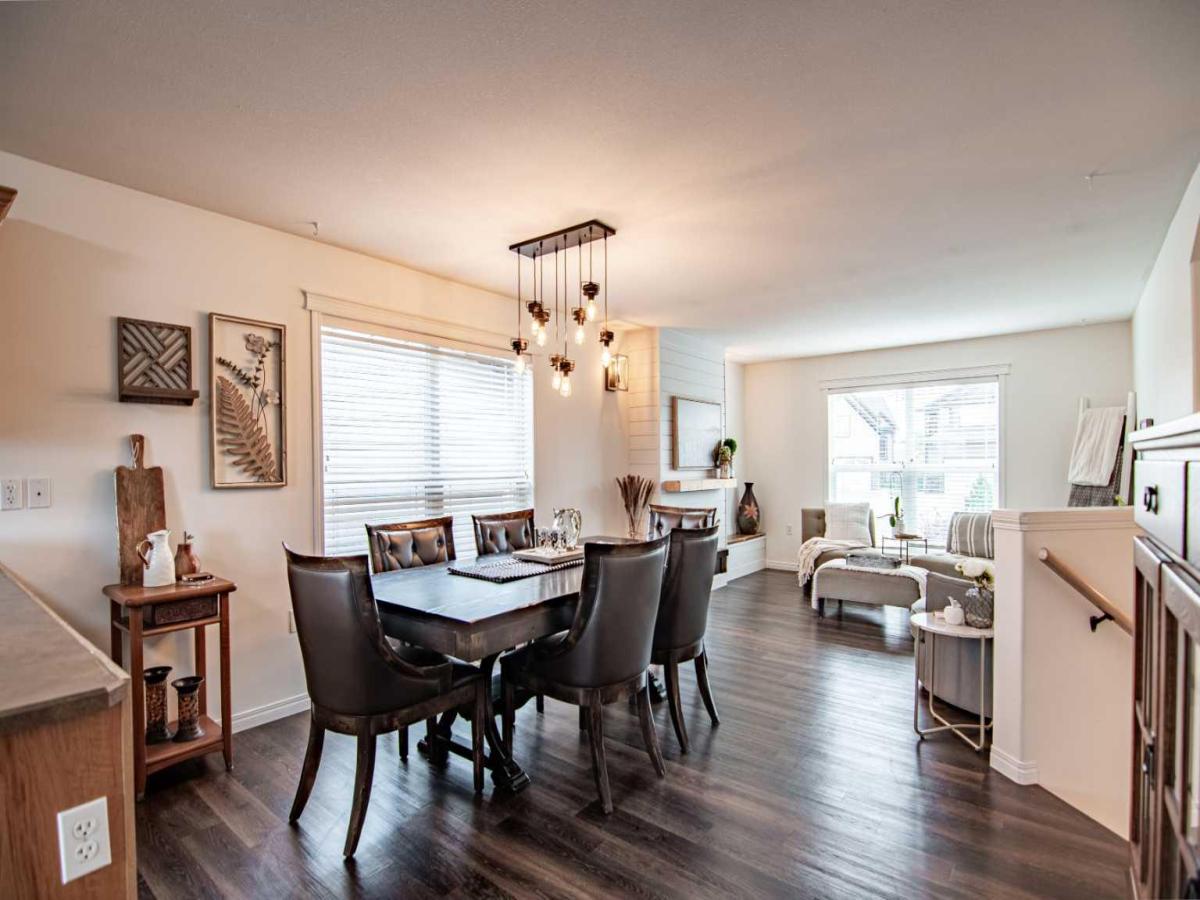OPEN HOUSE Sunday Oct 5 1:00-3:00pm Welcome to this bright and airy 5 bedroom, 3 bathroom home boasting over 2,290 sq ft. of thoughtfully designed living space. Upon entering this warm and inviting bi-level, you are greeted with a home office space, a guest bedroom or even a music room with vaulted ceiling. As you continue up to the main floor, which is filled with lots of natural light, you will be greeted with an open concept kitchen with large pantry and stainless steel appliances. A large dining area and living room with fireplace, perfect for family living and entertaining. Three bedrooms, two bathrooms and main floor laundry for convenience. The fully developed basement offers a spacious family room, two additional bedrooms, and a full bathroom. The property features a generous yard with endless possibilities — whether you envision a play space for kids, or a garden oasis. A spacious deck extends your living space outdoors, creating the perfect spot for BBQs, family gatherings, or simply relaxing on summer evenings. The deck will be freshly painted, giving it a clean and welcoming look for the new owners to enjoy right away. You''ll also find a parking pad with potential for a future garage. Located on a peaceful cul-de-sac, this home is close to excellent amenities including the new High School, Abbey Center with its outdoor aquatic park and water slides, as well as parks, trails, playgrounds, BMX and skateboard park. Families will also love the Eagle Builders Centre for hockey, skating, and ringette, plus the impressive 14,000 sq ft community library and minutes from 18 hole championship golf course, Sylvan Lake and Red Deer.
This home truly blends comfort, convenience, and community — ready for you to move in and make it yours! You Don''t want to miss this gem of a home. Book your showing today!
This home truly blends comfort, convenience, and community — ready for you to move in and make it yours! You Don''t want to miss this gem of a home. Book your showing today!
Property Details
Price:
$414,000
MLS #:
A2253831
Status:
Active
Beds:
5
Baths:
3
Type:
Single Family
Subtype:
Detached
Subdivision:
Rolling Hills
Listed Date:
Sep 5, 2025
Finished Sq Ft:
1,182
Lot Size:
4,551 sqft / 0.10 acres (approx)
Year Built:
2008
See this Listing
Schools
Interior
Appliances
Built- In Electric Range, Dishwasher, Electric Stove, Microwave Hood Fan, Refrigerator, Washer/Dryer
Basement
Finished, Full
Bathrooms Full
3
Laundry Features
In Bathroom, Main Level
Exterior
Exterior Features
Other
Lot Features
Back Lane, Back Yard, Cul- De- Sac, Front Yard, Landscaped, Lawn
Parking Features
Off Street, Parking Pad
Parking Total
4
Patio And Porch Features
Deck
Roof
Asphalt
Financial
Map
Community
- Address6 Rolling Hills Bay Blackfalds AB
- SubdivisionRolling Hills
- CityBlackfalds
- CountyLacombe County
- Zip CodeT0M 0J0
Subdivisions in Blackfalds
Market Summary
Current real estate data for Single Family in Blackfalds as of Oct 14, 2025
59
Single Family Listed
51
Avg DOM
365
Avg $ / SqFt
$508,764
Avg List Price
Property Summary
- Located in the Rolling Hills subdivision, 6 Rolling Hills Bay Blackfalds AB is a Single Family for sale in Blackfalds, AB, T0M 0J0. It is listed for $414,000 and features 5 beds, 3 baths, and has approximately 1,182 square feet of living space, and was originally constructed in 2008. The current price per square foot is $350. The average price per square foot for Single Family listings in Blackfalds is $365. The average listing price for Single Family in Blackfalds is $508,764. To schedule a showing of MLS#a2253831 at 6 Rolling Hills Bay in Blackfalds, AB, contact your Walter Saccomani | Real Broker agent at 4039035395.
Similar Listings Nearby

6 Rolling Hills Bay
Blackfalds, AB

